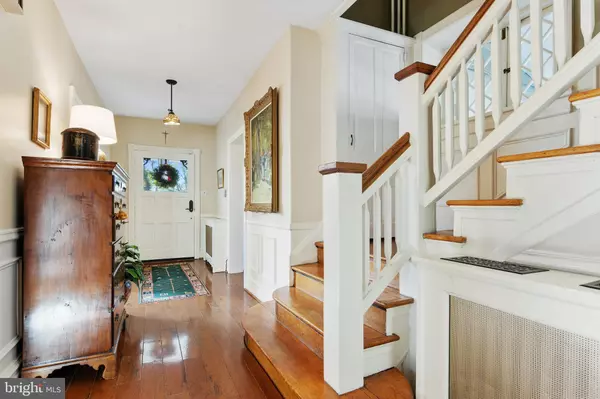$1,150,000
$1,120,000
2.7%For more information regarding the value of a property, please contact us for a free consultation.
5 Beds
4 Baths
4,424 SqFt
SOLD DATE : 01/27/2022
Key Details
Sold Price $1,150,000
Property Type Single Family Home
Sub Type Detached
Listing Status Sold
Purchase Type For Sale
Square Footage 4,424 sqft
Price per Sqft $259
Subdivision None Available
MLS Listing ID PADE2011012
Sold Date 01/27/22
Style Traditional
Bedrooms 5
Full Baths 3
Half Baths 1
HOA Y/N N
Abv Grd Liv Area 3,367
Originating Board BRIGHT
Year Built 1904
Annual Tax Amount $17,682
Tax Year 2021
Lot Size 0.690 Acres
Acres 0.69
Lot Dimensions 302.70 x 206.40
Property Description
Don't miss this historic 5 BD, 3/1 BA Victorian in a walkable location in Radnor Township! Built as the rectory for St. Martins Church, this home exudes old world charm with modern amenities. High ceilings, neutral décor, gleaming wood floors, and extensive millwork are just a few of the features that make this property special. Charming built-in benches flank the front porch, which leads to a Hall which connects the Living Room, Dining Room, Powder Room, and Family Room. The rear of the home features an eat-in kitchen with tall, high-end solid wood recessed cabinets, granite counters, and stainless appliances (including a brand new gas range & microwave) that opens to a Den, currently used as an Office. Two decks overlook the expansive ¾ ac. yard, and one is covered, so you can enjoy outdoor relaxation regardless of weather. One side of the yard is fully fenced and there is ample space for recreation, expanding the current home, or even a pool. The oversized 2-car detached garage has stairs to access the floored 2nd level storage room, which offers great potential for creating a home office, exercise room, studio, etc. Downstairs is a large, finished Recreation Room, with Bilco door access to the yard and ample space for TV, game table, and exercise. A large, bright laundry room has ample space for storage, and a 3rd room has mechanicals. The 2nd floor has a Master Bedroom with full BA, 3 Hall Bedrooms, and a Hall BA. One of the bedrooms is ideal for use as a Master Sitting Room, Office, or Nursery. The 3rd floor has 2 more Bedrooms and a Hall BA. Loads of closets provide ample storage. Systems include high velocity central A/C, built-in generator, and a newer roof. Located within walking distance of top-ranked Radnor schools (including fields and playgrounds at Radnor Elementary), this home also offers easy access to parks, corporate centers, restaurants, and train stations. Convenient to Center City, Airport, and the charming shops & restaurants in the village of Wayne. Showings start after 10 a.m. Friday... book your appt. today!
Location
State PA
County Delaware
Area Radnor Twp (10436)
Zoning RES
Direction South
Rooms
Other Rooms Living Room, Dining Room, Primary Bedroom, Bedroom 2, Bedroom 3, Bedroom 4, Bedroom 5, Kitchen, Family Room, Laundry, Office, Recreation Room, Storage Room, Bathroom 2, Bathroom 3, Primary Bathroom, Half Bath
Basement Full, Partially Finished, Walkout Stairs
Interior
Interior Features Skylight(s), Ceiling Fan(s), Stall Shower, Kitchen - Eat-In, Built-Ins, Carpet, Recessed Lighting, Tub Shower, Walk-in Closet(s), Wood Floors, Chair Railings, Wainscotting, Window Treatments
Hot Water Natural Gas
Heating Hot Water
Cooling Central A/C
Flooring Carpet, Hardwood, Tile/Brick
Fireplaces Number 2
Fireplaces Type Wood
Equipment Built-In Range, Oven - Self Cleaning, Dishwasher, Disposal, Built-In Microwave, Extra Refrigerator/Freezer, Oven/Range - Gas, Stainless Steel Appliances, Washer, Dryer - Gas, Microwave, Refrigerator
Fireplace Y
Window Features Replacement,Skylights,Casement,Double Hung,Screens,Storm
Appliance Built-In Range, Oven - Self Cleaning, Dishwasher, Disposal, Built-In Microwave, Extra Refrigerator/Freezer, Oven/Range - Gas, Stainless Steel Appliances, Washer, Dryer - Gas, Microwave, Refrigerator
Heat Source Oil
Laundry Lower Floor
Exterior
Exterior Feature Deck(s), Porch(es)
Parking Features Additional Storage Area, Garage - Front Entry, Garage Door Opener, Oversized
Garage Spaces 8.0
Fence Wood, Invisible
Water Access N
Roof Type Flat,Pitched,Shingle
Accessibility None
Porch Deck(s), Porch(es)
Total Parking Spaces 8
Garage Y
Building
Lot Description Open, Front Yard, Rear Yard, SideYard(s)
Story 3
Foundation Stone
Sewer Public Sewer
Water Public
Architectural Style Traditional
Level or Stories 3
Additional Building Above Grade, Below Grade
Structure Type 9'+ Ceilings
New Construction N
Schools
Elementary Schools Radnor
Middle Schools Radnor
High Schools Radnor
School District Radnor Township
Others
Senior Community No
Tax ID 36-02-00806-00
Ownership Fee Simple
SqFt Source Estimated
Security Features Security System,Smoke Detector
Horse Property N
Special Listing Condition Standard
Read Less Info
Want to know what your home might be worth? Contact us for a FREE valuation!

Our team is ready to help you sell your home for the highest possible price ASAP

Bought with Christine C Stoner • Keller Williams Real Estate -Exton
Making real estate simple, fun and easy for you!






