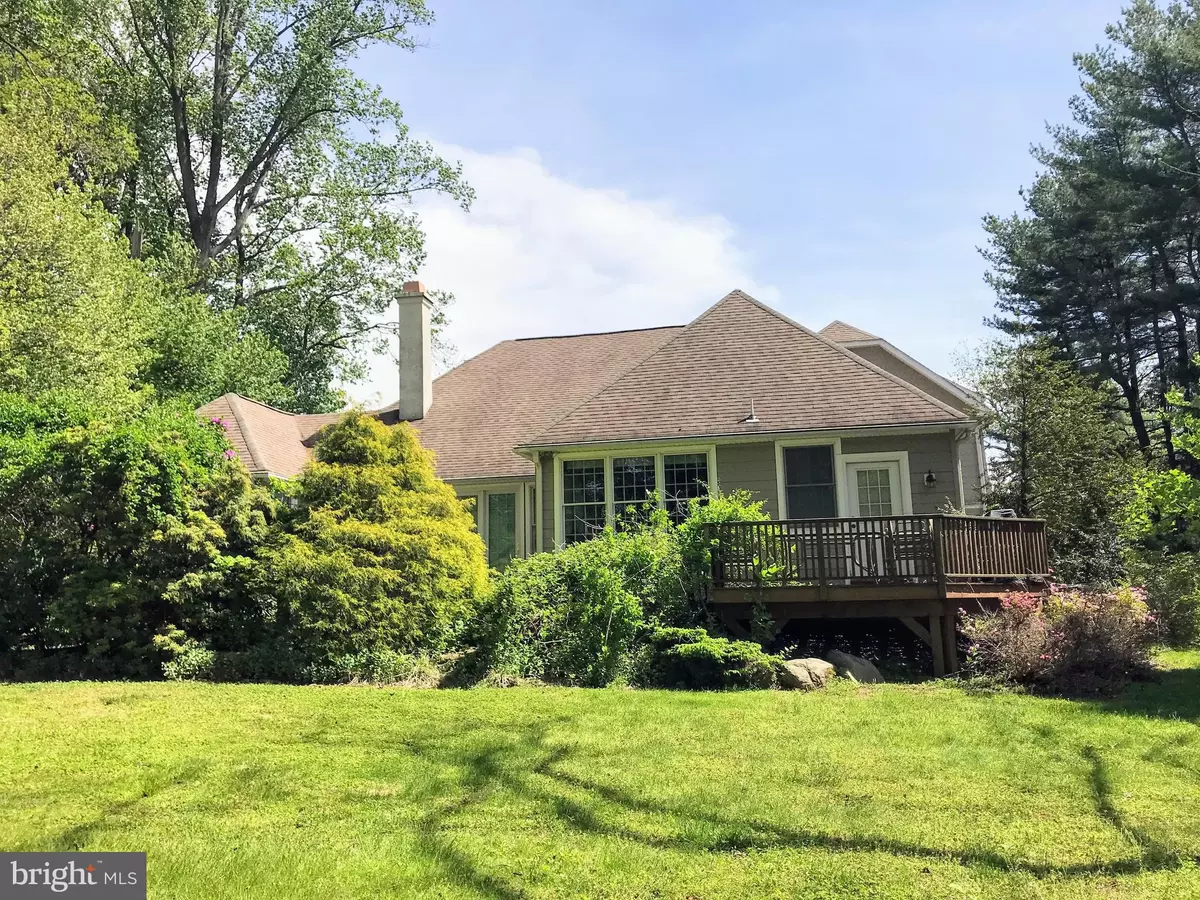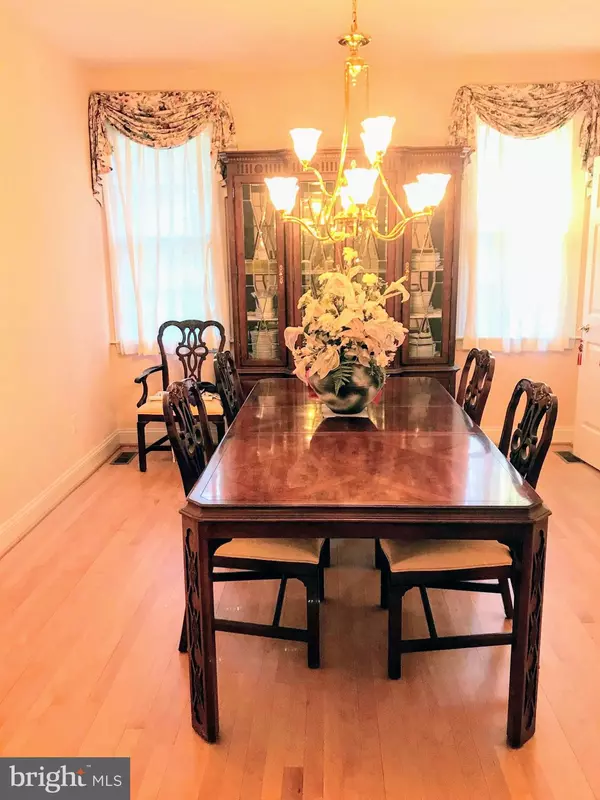$575,000
$575,000
For more information regarding the value of a property, please contact us for a free consultation.
4 Beds
4 Baths
3,696 SqFt
SOLD DATE : 02/25/2021
Key Details
Sold Price $575,000
Property Type Single Family Home
Sub Type Detached
Listing Status Sold
Purchase Type For Sale
Square Footage 3,696 sqft
Price per Sqft $155
Subdivision None Available
MLS Listing ID PADE535426
Sold Date 02/25/21
Style Contemporary
Bedrooms 4
Full Baths 4
HOA Y/N N
Abv Grd Liv Area 3,696
Originating Board BRIGHT
Year Built 2002
Annual Tax Amount $11,072
Tax Year 2019
Lot Size 0.753 Acres
Acres 0.75
Lot Dimensions 199.00 x 265.00
Property Description
This 3696 square foot single family home has 4 bedrooms and 4 full bathrooms in the well-regarded Garnet Valley school district. This custom home contains a total of 5 ceiling fans, flexible floor plan, set-back doors/transoms, archways, rounded corners, columns and maple hardwood floors, lots of windows bringing in natural light! 10'x9' Entry Foyer with hardwood flooring. 18'x15' Formal Living Room w/ 12'+ ceiling, ceiling fan, wet bar and fabulous window wall overlooking the front yard. 24'x22' Family room with columns, 12' tray ceiling, gas fireplace, and French doors open onto the backyard. 14'x12' Formal Dining Room; 17'x13' bright & cheerful kitchen with recessed lights, deck access & adjoining breakfast/sun room; well planned 1st-floor master suite w/ his & hers full baths, large walk-in closet; The main level also includes the Laundry Area; an 11'x10' 2nd Bedroom and adjoining full bath; 14'x12' Office with built-ins and ceiling fan. At the top of the stairs is a 14'x13' Landing which could be used as a sitting room, den, playroom, etc. The spacious 24'x15' Third Bedroom has a closet; The cozy 18'x13' Forth Bedroom has a built-in Window Seat surrounded by bookshelves and a double closet. This upper level also offers a Forth Full Bath! Partial very dry basement with additional crawl spaces for storage; oversized 2 car garage w/ workbench. This home also has a Security System and Central Vacuum System! It is conveniently located with easy access to Route 202, Route 1, Route 322, Interstate 95 and Tax free Delaware Shopping Center!
Location
State PA
County Delaware
Area Bethel Twp (10403)
Zoning R-10
Rooms
Basement Partial
Main Level Bedrooms 2
Interior
Interior Features Breakfast Area, Butlers Pantry, Ceiling Fan(s), Central Vacuum, Dining Area, Formal/Separate Dining Room, Walk-in Closet(s)
Hot Water Natural Gas
Heating Hot Water
Cooling Central A/C
Fireplaces Number 1
Fireplace Y
Heat Source Natural Gas
Exterior
Parking Features Garage - Side Entry
Garage Spaces 2.0
Utilities Available None
Water Access N
Accessibility None
Attached Garage 2
Total Parking Spaces 2
Garage Y
Building
Story 2
Sewer Public Sewer
Water Public
Architectural Style Contemporary
Level or Stories 2
Additional Building Above Grade, Below Grade
New Construction N
Schools
School District Garnet Valley
Others
Pets Allowed Y
Senior Community No
Tax ID 03-00-00534-01
Ownership Fee Simple
SqFt Source Assessor
Special Listing Condition Standard
Pets Allowed No Pet Restrictions
Read Less Info
Want to know what your home might be worth? Contact us for a FREE valuation!

Our team is ready to help you sell your home for the highest possible price ASAP

Bought with Mary Angela Kane • Springer Realty Group
Making real estate simple, fun and easy for you!






