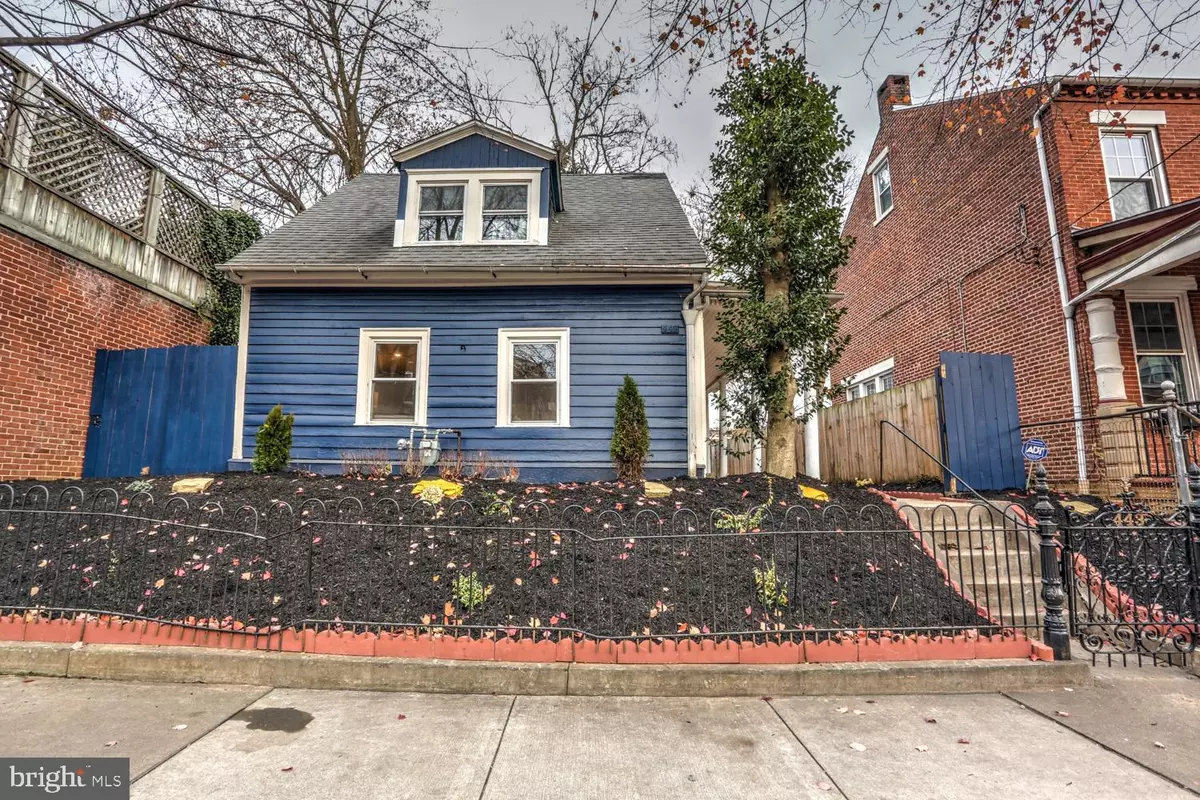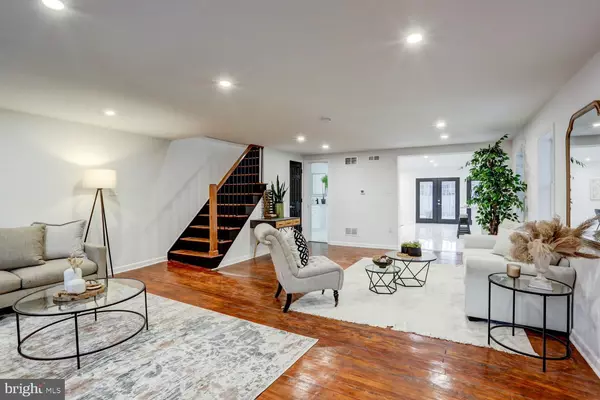$395,000
$394,900
For more information regarding the value of a property, please contact us for a free consultation.
3 Beds
3 Baths
1,774 SqFt
SOLD DATE : 03/04/2022
Key Details
Sold Price $395,000
Property Type Single Family Home
Sub Type Detached
Listing Status Sold
Purchase Type For Sale
Square Footage 1,774 sqft
Price per Sqft $222
Subdivision Lancaster City Ward 9
MLS Listing ID PALA2009018
Sold Date 03/04/22
Style Traditional,Cape Cod
Bedrooms 3
Full Baths 2
Half Baths 1
HOA Y/N N
Abv Grd Liv Area 1,774
Originating Board BRIGHT
Year Built 1880
Annual Tax Amount $4,317
Tax Year 2022
Lot Size 4,356 Sqft
Acres 0.1
Lot Dimensions 0.00 x 0.00
Property Description
Detached home in one of the most desirable locations in Lancaster City! This home has been completed remodeled including a huge addition which expanded the kitchen and dining area and made room for the primary suite on the second floor. Sitting on a large city lot this home is perfect for those that love to garden, or host outdoor gatherings. In addition, the large living spaces inside make this home ideal to host parties, meetings, and offers you the flexibility to work from home without compromising your dining room table or living room space. The massive kitchen island, French doors, 2nd floor balcony, vaulted ceilings and bright walls just make this home feel super spacious. Schedule a time to see this home today!
Location
State PA
County Lancaster
Area Lancaster City (10533)
Zoning RESIDENTIAL
Rooms
Other Rooms Living Room, Primary Bedroom, Bedroom 2, Kitchen, Bedroom 1, Laundry, Primary Bathroom, Full Bath, Half Bath
Basement Outside Entrance, Partial, Unfinished
Interior
Interior Features Combination Kitchen/Dining, Dining Area, Family Room Off Kitchen, Floor Plan - Open, Kitchen - Eat-In, Kitchen - Island, Primary Bath(s), Recessed Lighting, Tub Shower, Upgraded Countertops, Walk-in Closet(s), Wood Floors, Attic
Hot Water Electric
Heating Forced Air
Cooling Central A/C
Flooring Hardwood, Ceramic Tile
Equipment Built-In Microwave, Dishwasher, Dryer, Exhaust Fan, Oven/Range - Gas, Refrigerator, Stainless Steel Appliances, Washer, Water Heater
Fireplace N
Window Features Double Hung,Double Pane,Replacement,Insulated
Appliance Built-In Microwave, Dishwasher, Dryer, Exhaust Fan, Oven/Range - Gas, Refrigerator, Stainless Steel Appliances, Washer, Water Heater
Heat Source Natural Gas
Laundry Upper Floor, Dryer In Unit, Washer In Unit
Exterior
Fence Wood
Waterfront N
Water Access N
Roof Type Shingle
Accessibility 2+ Access Exits
Parking Type On Street
Garage N
Building
Story 2
Foundation Stone
Sewer Public Sewer
Water Public
Architectural Style Traditional, Cape Cod
Level or Stories 2
Additional Building Above Grade, Below Grade
Structure Type Dry Wall,Plaster Walls,Vaulted Ceilings
New Construction N
Schools
School District School District Of Lancaster
Others
Senior Community No
Tax ID 339-63894-0-0000
Ownership Fee Simple
SqFt Source Assessor
Security Features Carbon Monoxide Detector(s),Smoke Detector
Acceptable Financing Cash, Conventional, FHA, VA
Listing Terms Cash, Conventional, FHA, VA
Financing Cash,Conventional,FHA,VA
Special Listing Condition Standard
Read Less Info
Want to know what your home might be worth? Contact us for a FREE valuation!

Our team is ready to help you sell your home for the highest possible price ASAP

Bought with Susan Gormley • BHHS Homesale Realty - Schuylkill Haven

Making real estate simple, fun and easy for you!






