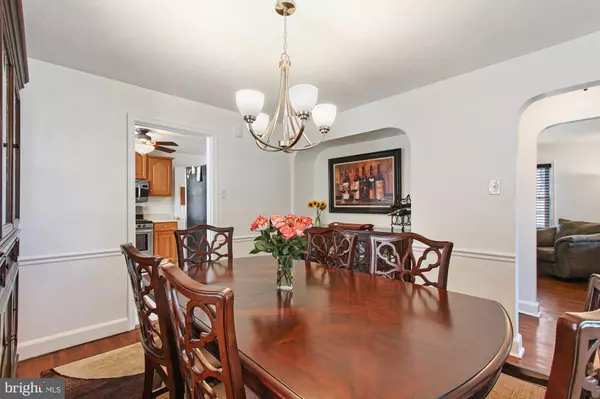$255,000
$234,900
8.6%For more information regarding the value of a property, please contact us for a free consultation.
4 Beds
2 Baths
1,668 SqFt
SOLD DATE : 10/28/2021
Key Details
Sold Price $255,000
Property Type Single Family Home
Sub Type Detached
Listing Status Sold
Purchase Type For Sale
Square Footage 1,668 sqft
Price per Sqft $152
Subdivision Olde East York
MLS Listing ID PAYK2005916
Sold Date 10/28/21
Style Cape Cod
Bedrooms 4
Full Baths 1
Half Baths 1
HOA Y/N N
Abv Grd Liv Area 1,668
Originating Board BRIGHT
Year Built 1945
Annual Tax Amount $3,992
Tax Year 2021
Lot Size 5,999 Sqft
Acres 0.14
Property Description
What a combo this home packs: a location close-to-it-all, old charm, and a backyard that will be the envy of all your friends and family. This is 138 N. Marshall Street in the Old East York neighborhood of York Suburban Schools. Enjoy a private retreat in your own backyard after a busy day! This space is shielded by a privacy fence and mature trees so you can enjoy a private swim or a lazy float. If you like to entertain, transform the energy of this backyard on the weekends as the place-to-hang-out for the whole family and friends. With Fall weather upon us, you might anticipate your use of the campfire area designed to be enjoyed by many, but could be your spot for private meditation or an intimate sit-down with a loved one.
While hosting others, youll appreciate the access to the yard right off of the kitchen where there is also the convenience of a first floor half bath. Still on the first floor, you can employ the fourth bedroom, a room with impressive 10 foot ceilings, for indoor-outdoor gatherings. This is versatile space that could also serve as your office, a home exercise space, or at-home classroom. Lovers of older homes will appreciate the wood floors, woodwork, fireplace, and butler stone exterior architectural style. These features in combination cannot be replicated with new construction. Arguably the best street in Old East York, youll find this a place for fellowship with great neighbors, a place to take neighborhood strolls, and to enjoy the multitude of amenities nearby: Belmont Bean Company for a regular spot to grab a coffee, Rockburn Park, a place for the whole family to exercise and play, Eastern Market for fresh meat, produce and more, eateries like Mexitaly to enjoy as a family, hardware stores, supermarkets, and more. These are all less than 5 minutes from this suburban home. Access to Routes 30, I 83, and 462 are just minutes away to have all of your regular commutes or weekend travels covered with ease. Schedule your private showing today!
Location
State PA
County York
Area Springettsbury Twp (15246)
Zoning RESIDENTIAL
Rooms
Other Rooms Living Room, Dining Room, Bedroom 2, Bedroom 3, Bedroom 4, Kitchen, Basement, Bedroom 1, Bathroom 1, Half Bath
Basement Full
Main Level Bedrooms 1
Interior
Interior Features Attic, Floor Plan - Traditional, Formal/Separate Dining Room, Wood Floors
Hot Water Natural Gas
Heating Hot Water
Cooling Central A/C
Fireplaces Number 1
Heat Source Natural Gas
Exterior
Exterior Feature Deck(s), Patio(s), Porch(es)
Garage Spaces 2.0
Fence Vinyl
Pool Concrete, In Ground
Water Access N
Accessibility None
Porch Deck(s), Patio(s), Porch(es)
Total Parking Spaces 2
Garage N
Building
Lot Description Level
Story 2
Foundation Stone
Sewer Public Sewer
Water Public
Architectural Style Cape Cod
Level or Stories 2
Additional Building Above Grade, Below Grade
New Construction N
Schools
Middle Schools York Suburban
High Schools York Suburban
School District York Suburban
Others
Senior Community No
Tax ID 46-000-01-0216-00-00000
Ownership Fee Simple
SqFt Source Assessor
Acceptable Financing Cash, Conventional, FHA, VA
Horse Property N
Listing Terms Cash, Conventional, FHA, VA
Financing Cash,Conventional,FHA,VA
Special Listing Condition Standard
Read Less Info
Want to know what your home might be worth? Contact us for a FREE valuation!

Our team is ready to help you sell your home for the highest possible price ASAP

Bought with Doug Kline • Keller Williams Elite
Making real estate simple, fun and easy for you!






