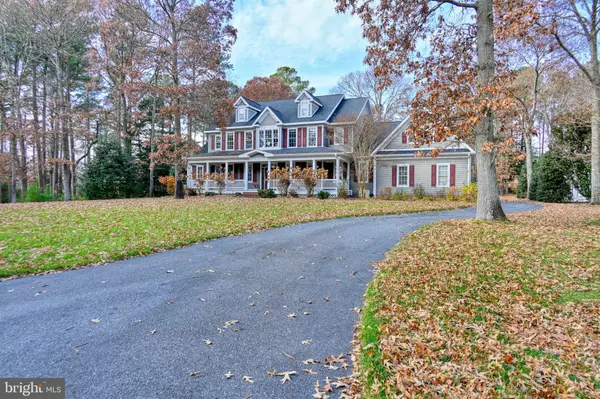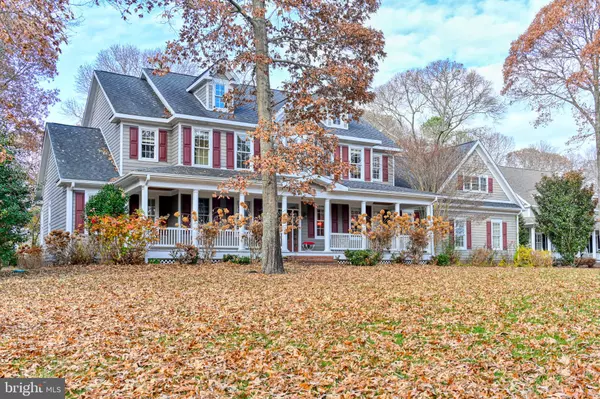$1,305,000
$1,275,000
2.4%For more information regarding the value of a property, please contact us for a free consultation.
4 Beds
4 Baths
3,894 SqFt
SOLD DATE : 01/14/2022
Key Details
Sold Price $1,305,000
Property Type Single Family Home
Sub Type Detached
Listing Status Sold
Purchase Type For Sale
Square Footage 3,894 sqft
Price per Sqft $335
Subdivision Wolfe Pointe
MLS Listing ID DESU2011144
Sold Date 01/14/22
Style Colonial
Bedrooms 4
Full Baths 3
Half Baths 1
HOA Fees $91/ann
HOA Y/N Y
Abv Grd Liv Area 3,894
Originating Board BRIGHT
Year Built 2005
Annual Tax Amount $3,061
Tax Year 2021
Lot Size 0.830 Acres
Acres 0.83
Lot Dimensions 121.00 x 301.00
Property Description
LOVE Lewes? LIVE Lewes! Featuring a ground floor Owners Suite, open concept vaulted ceiling Great Room with hardwood floor-to-soaring ceiling romantic wood-burning focal fireplace and oversized front & rear porches, this home lives as large or as intimate as your family requires. Level two, with a 2nd Owners Suite, a Herculean Theater Room / Home Office, two guest bedrooms and third full bathroom, is reserved for family and friends. The rear facing 2-Car Garage offers the tinkerer a separate shop with private entrance. Enjoy access to a community swimming pool, tennis / pickleball courts at your doorstep. Hop the bike trail to downtown Lewes or Cape Henlopen State Park. Natural gas. Capital Contribution of $2,000 due from the buyer to the HOA at settlement.
Location
State DE
County Sussex
Area Lewes Rehoboth Hundred (31009)
Zoning AR-1
Rooms
Other Rooms Living Room, Dining Room, Primary Bedroom, Bedroom 2, Kitchen, Foyer, Breakfast Room, Bedroom 1, Laundry, Workshop, Media Room, Primary Bathroom, Half Bath, Screened Porch
Main Level Bedrooms 1
Interior
Interior Features Attic, Kitchen - Island, Combination Kitchen/Dining, Pantry, Entry Level Bedroom, Ceiling Fan(s)
Hot Water Natural Gas
Heating Zoned
Cooling Geothermal
Flooring Hardwood, Bamboo, Ceramic Tile, Carpet
Fireplaces Number 1
Fireplaces Type Wood
Equipment Central Vacuum, Cooktop, Dishwasher, Dryer - Gas, Freezer, Refrigerator, Microwave, Oven - Double, Oven - Wall, Washer, Water Heater
Furnishings No
Fireplace Y
Window Features Insulated
Appliance Central Vacuum, Cooktop, Dishwasher, Dryer - Gas, Freezer, Refrigerator, Microwave, Oven - Double, Oven - Wall, Washer, Water Heater
Heat Source Geo-thermal
Exterior
Exterior Feature Porch(es), Screened, Patio(s)
Garage Garage Door Opener
Garage Spaces 2.0
Amenities Available Swimming Pool, Pool - Outdoor, Tennis Courts
Waterfront N
Water Access N
Roof Type Architectural Shingle
Accessibility Level Entry - Main
Porch Porch(es), Screened, Patio(s)
Parking Type Attached Garage
Attached Garage 2
Total Parking Spaces 2
Garage Y
Building
Lot Description Landscaping, Partly Wooded
Story 2
Foundation Block, Crawl Space
Sewer Public Sewer
Water Public
Architectural Style Colonial
Level or Stories 2
Additional Building Above Grade, Below Grade
Structure Type Vaulted Ceilings
New Construction N
Schools
School District Cape Henlopen
Others
Pets Allowed Y
Senior Community No
Tax ID 335-09.00-297.00
Ownership Fee Simple
SqFt Source Assessor
Acceptable Financing Cash, Conventional
Listing Terms Cash, Conventional
Financing Cash,Conventional
Special Listing Condition Standard
Pets Description Cats OK, Dogs OK
Read Less Info
Want to know what your home might be worth? Contact us for a FREE valuation!

Our team is ready to help you sell your home for the highest possible price ASAP

Bought with Jamie Coleman • Patterson Schwartz - Rehoboth

Making real estate simple, fun and easy for you!






