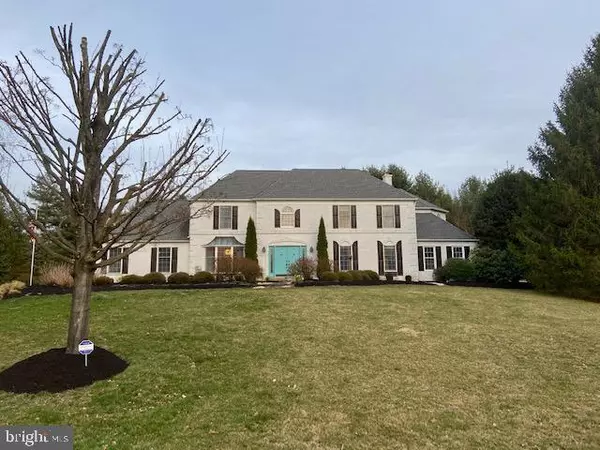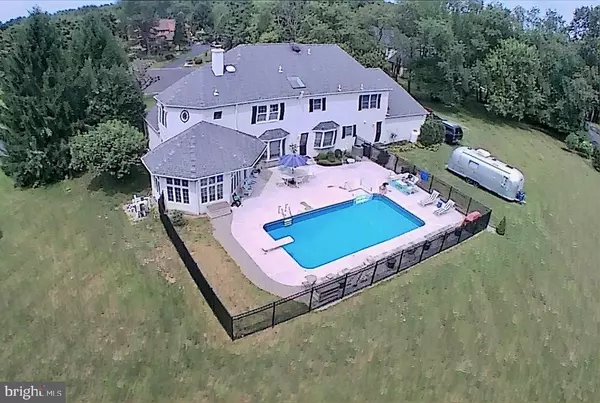$785,000
$799,999
1.9%For more information regarding the value of a property, please contact us for a free consultation.
4 Beds
5 Baths
5,548 SqFt
SOLD DATE : 07/20/2020
Key Details
Sold Price $785,000
Property Type Single Family Home
Sub Type Detached
Listing Status Sold
Purchase Type For Sale
Square Footage 5,548 sqft
Price per Sqft $141
Subdivision Makefield Ridge
MLS Listing ID PABU493860
Sold Date 07/20/20
Style Colonial
Bedrooms 4
Full Baths 3
Half Baths 2
HOA Y/N N
Abv Grd Liv Area 4,348
Originating Board BRIGHT
Year Built 1986
Annual Tax Amount $15,450
Tax Year 2019
Lot Size 1.253 Acres
Acres 1.25
Lot Dimensions 0.00 x 0.00
Property Description
Exquisite 4 bedroom, 3 full bathroom, 2 half bathroom, almost 4400 sqft home, located in the highly desired Makefield Ridge subdivision. The house sits at the end of a quiet cul-de-sac on 1.25 sprawling acres. This beautiful home boasts a custom chef's kitchen with white cabinetry, Carrara marble counter tops and built in window seat with storage. Separate living area adjoining the office is perfect for a billiards space or formal entertaining while the family room is open to the kitchen, perfect for those family get together's. The grand Master Suite has an office/sitting area, two large, separate walk in closets and a luxurious, updated master bathroom with radiant heat flooring. There are three additional bedrooms. One being a gorgeous princess suite with a walk in closet, sitting area with built in bench and a well appointed full bathroom. Relax in the light filled solarium overlooking the sparkling in-ground pool and patio. The sprawling 1200 sqft finished basement with electric fireplace and wet bar area, offers loads of storage as well as an unfinished, well sized work shop. The three car garage boasts a newer floor with plenty of storage space. There are many updates throughout this home, including...kitchen,bathrooms, flooring, two new HVAC zones that were installed in 2020, new water heater, new dishwasher and fresh paint throughout. Seeing is believing! This home is move in ready! Call for a private showing today.
Location
State PA
County Bucks
Area Lower Makefield Twp (10120)
Zoning R1
Rooms
Basement Full
Main Level Bedrooms 4
Interior
Interior Features Built-Ins, Ceiling Fan(s), Curved Staircase, Dining Area, Family Room Off Kitchen, Intercom, Kitchen - Eat-In, Kitchen - Island, Primary Bath(s), Stall Shower, Tub Shower, Upgraded Countertops, Walk-in Closet(s), Wet/Dry Bar, Window Treatments, Wood Floors
Hot Water Electric
Heating Heat Pump(s)
Cooling Central A/C
Flooring Wood, Tile/Brick
Fireplaces Number 1
Fireplaces Type Brick, Wood
Equipment Built-In Microwave, Dishwasher, Disposal, Dryer, Energy Efficient Appliances, Intercom, Oven - Self Cleaning, Range Hood, Refrigerator, Stainless Steel Appliances, Washer, Water Heater - High-Efficiency
Fireplace Y
Appliance Built-In Microwave, Dishwasher, Disposal, Dryer, Energy Efficient Appliances, Intercom, Oven - Self Cleaning, Range Hood, Refrigerator, Stainless Steel Appliances, Washer, Water Heater - High-Efficiency
Heat Source Electric
Laundry Main Floor
Exterior
Exterior Feature Patio(s)
Garage Garage - Side Entry, Garage Door Opener
Garage Spaces 6.0
Pool In Ground
Waterfront N
Water Access N
Accessibility Ramp - Main Level
Porch Patio(s)
Parking Type Attached Garage, Driveway
Attached Garage 3
Total Parking Spaces 6
Garage Y
Building
Story 2
Sewer Public Sewer
Water Public
Architectural Style Colonial
Level or Stories 2
Additional Building Above Grade, Below Grade
New Construction N
Schools
Elementary Schools Afton
Middle Schools William Penn
High Schools Pennsbury
School District Pennsbury
Others
Senior Community No
Tax ID 20-059-310
Ownership Fee Simple
SqFt Source Estimated
Security Features Exterior Cameras
Acceptable Financing Cash, Conventional, FHA, VA
Horse Property N
Listing Terms Cash, Conventional, FHA, VA
Financing Cash,Conventional,FHA,VA
Special Listing Condition Standard
Read Less Info
Want to know what your home might be worth? Contact us for a FREE valuation!

Our team is ready to help you sell your home for the highest possible price ASAP

Bought with Kelly Lyn Wild • Century 21 Veterans

Making real estate simple, fun and easy for you!






