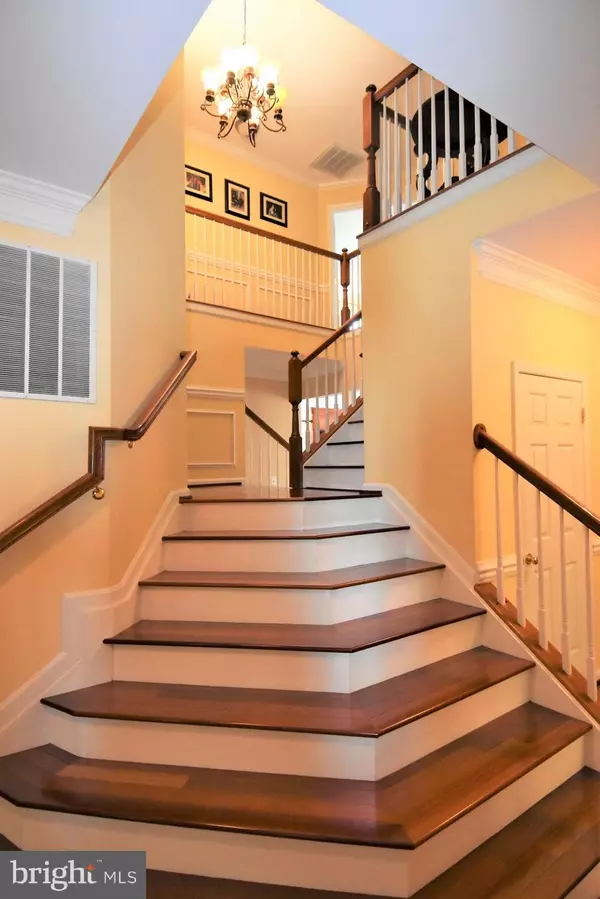$725,000
$739,900
2.0%For more information regarding the value of a property, please contact us for a free consultation.
5 Beds
5 Baths
4,518 SqFt
SOLD DATE : 10/30/2020
Key Details
Sold Price $725,000
Property Type Single Family Home
Sub Type Detached
Listing Status Sold
Purchase Type For Sale
Square Footage 4,518 sqft
Price per Sqft $160
Subdivision Crofton Farms
MLS Listing ID MDAA445764
Sold Date 10/30/20
Style Colonial
Bedrooms 5
Full Baths 3
Half Baths 2
HOA Fees $12/ann
HOA Y/N Y
Abv Grd Liv Area 3,718
Originating Board BRIGHT
Year Built 2002
Annual Tax Amount $7,063
Tax Year 2019
Lot Size 0.323 Acres
Acres 0.32
Property Description
This stunning home will excite the most selective and discerning buyers with over 4,500 square feet of finished living space on three levels of amazing entertaining areas, auxiliary spaces and privacy that is all located at the end of a private cul-de-sac. The formal entry has soaring ceilings and is adjacent to the formal living and dining rooms and the office/library. The gourmet kitchen, breakfast area, sunroom and family room with a gas fireplace, all flow to the outdoor living spaces. There are gleaming Brazilian cherry hardwood floors on the ENTIRE main level, upper and lower stairs, bedroom level hall and one additional bedroom. As you wander up the rear dual staircase to the first landing you will encounter the unique raised powder room with neutral finishes. The Owner's suite is up the grand stairway and has a walk-in closet, a spa bath retreat with soaking tub, private water closet and separate shower. Just down the first hall is the convenient bedroom level laundry room, second bedroom with trendy gray white washed floors and second full bath. Across the hall are three more bedrooms and a third full bath. There is crown, chair and wainscot moldings, neutral window treatments, nine foot ceilings on the main and basement levels, nine ceiling fans, three bay windows and a second HVAC in the attic (both newer). The finished basement has exotic hardwood floors and boast natural daylight, a recreation room, second family or media room, sitting area with more hardwood floors, and a powder room that can easily be converted to a full bath. There are also two very large rooms with laminate floors and space to store holiday decorations, work out in your home gym or create an ideal homeschool or telecommuting space. The very private rear deck and paver patio overlook the level yard that back to trees. There is a brick covered front porch, oversized two car garage and the driveway has parking for up to 8 cars. This is all minutes to great schools, shopping, gourmet restaurants, commuter routes and plenty of access to outdoor activities. Please follow CDC guidelines by wearing masks, using hand sanitizer, removing shoes and no more than one agent and two adults per 30 minute showing. Expected "Active" date is Friday 9/11/20.
Location
State MD
County Anne Arundel
Zoning R5
Rooms
Other Rooms Living Room, Dining Room, Primary Bedroom, Sitting Room, Bedroom 2, Bedroom 3, Bedroom 4, Bedroom 5, Kitchen, Family Room, Foyer, Breakfast Room, Sun/Florida Room, Exercise Room, Office, Recreation Room, Bathroom 2, Bathroom 3, Bonus Room, Primary Bathroom, Half Bath
Basement Fully Finished, Daylight, Partial, Improved, Rear Entrance
Interior
Interior Features Breakfast Area, Carpet, Ceiling Fan(s), Chair Railings, Crown Moldings, Dining Area, Double/Dual Staircase, Family Room Off Kitchen, Kitchen - Gourmet, Kitchen - Island, Kitchen - Table Space, Pantry, Recessed Lighting, Soaking Tub, Stall Shower, Tub Shower, Upgraded Countertops, Wainscotting, Walk-in Closet(s), Formal/Separate Dining Room, Window Treatments, Wood Floors
Hot Water Natural Gas
Heating Forced Air, Heat Pump(s)
Cooling Central A/C, Ceiling Fan(s)
Flooring Hardwood, Partially Carpeted, Ceramic Tile, Laminated
Fireplaces Number 1
Equipment Built-In Microwave, Dishwasher, Disposal, Dryer, Exhaust Fan, Extra Refrigerator/Freezer, Icemaker, Oven/Range - Gas, Refrigerator, Stainless Steel Appliances, Washer, Water Heater
Appliance Built-In Microwave, Dishwasher, Disposal, Dryer, Exhaust Fan, Extra Refrigerator/Freezer, Icemaker, Oven/Range - Gas, Refrigerator, Stainless Steel Appliances, Washer, Water Heater
Heat Source Natural Gas, Electric
Laundry Upper Floor, Has Laundry
Exterior
Exterior Feature Deck(s), Patio(s), Porch(es)
Garage Garage - Front Entry, Oversized
Garage Spaces 10.0
Waterfront N
Water Access N
View Garden/Lawn, Trees/Woods
Accessibility Other
Porch Deck(s), Patio(s), Porch(es)
Parking Type Attached Garage, Driveway, On Street
Attached Garage 2
Total Parking Spaces 10
Garage Y
Building
Lot Description Backs to Trees, Cul-de-sac, Flag, Level
Story 3
Sewer Public Sewer
Water Public
Architectural Style Colonial
Level or Stories 3
Additional Building Above Grade, Below Grade
New Construction N
Schools
Elementary Schools Nantucket
Middle Schools Crofton
High Schools Crofton
School District Anne Arundel County Public Schools
Others
Senior Community No
Tax ID 020218490211323
Ownership Fee Simple
SqFt Source Assessor
Acceptable Financing Cash, Conventional
Listing Terms Cash, Conventional
Financing Cash,Conventional
Special Listing Condition Standard
Read Less Info
Want to know what your home might be worth? Contact us for a FREE valuation!

Our team is ready to help you sell your home for the highest possible price ASAP

Bought with Vishal P Doddanna • Keller Williams Realty Centre

Making real estate simple, fun and easy for you!






