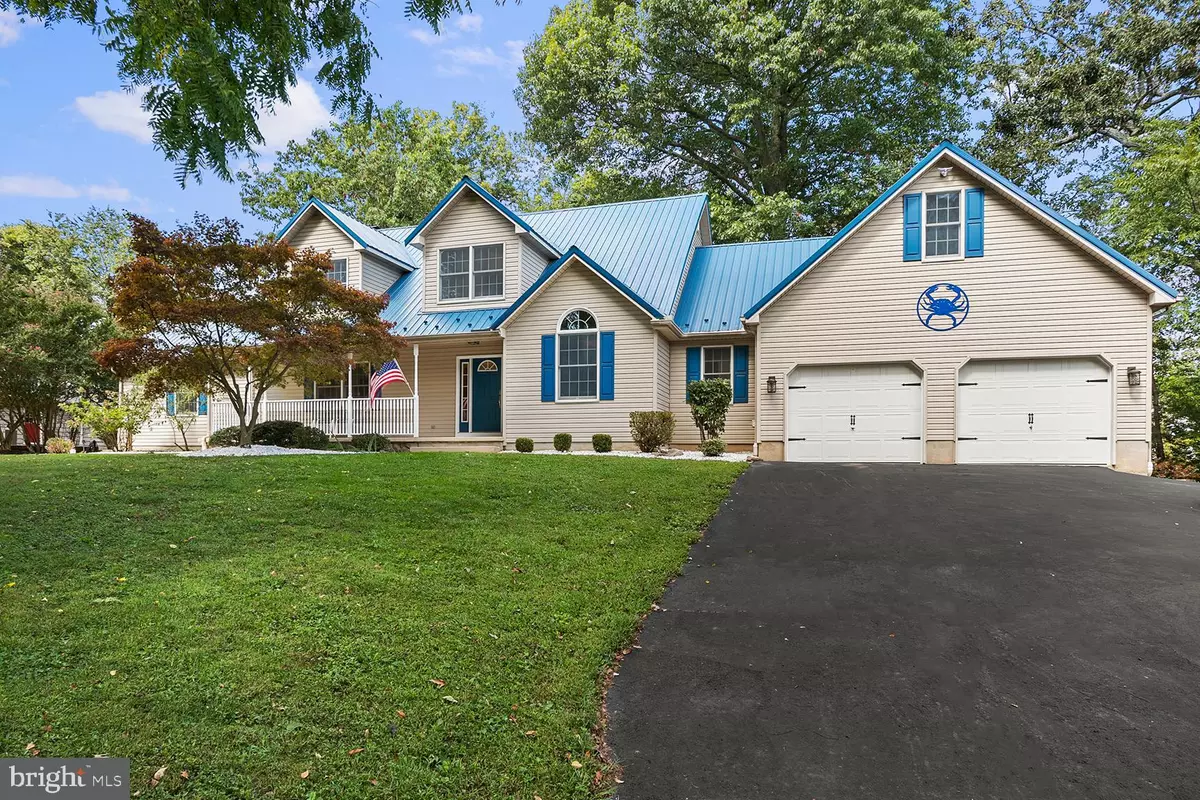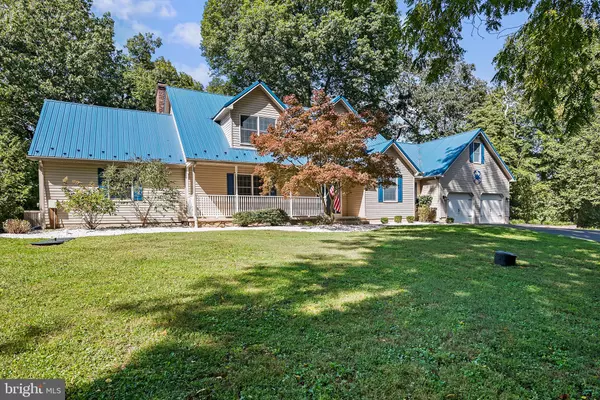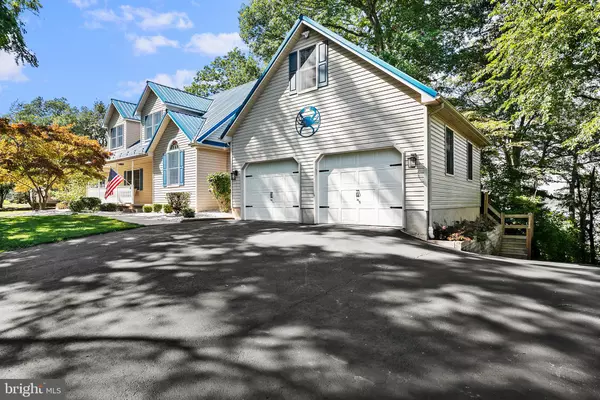$936,000
$949,900
1.5%For more information regarding the value of a property, please contact us for a free consultation.
3 Beds
4 Baths
2,789 SqFt
SOLD DATE : 11/18/2021
Key Details
Sold Price $936,000
Property Type Single Family Home
Sub Type Detached
Listing Status Sold
Purchase Type For Sale
Square Footage 2,789 sqft
Price per Sqft $335
Subdivision None Available
MLS Listing ID MDCC2001728
Sold Date 11/18/21
Style Cape Cod
Bedrooms 3
Full Baths 2
Half Baths 2
HOA Y/N N
Abv Grd Liv Area 2,789
Originating Board BRIGHT
Year Built 1995
Annual Tax Amount $8,083
Tax Year 2021
Lot Size 1.300 Acres
Acres 1.3
Property Description
WATERFRONT ON THE ELK RIVER!!
Updated Cape Cod style home sitting on 1.3 acres with gorgeous sunset views over the Elk River with 150 of private waterfront. At your private waterfront area is your 100 private dock which includes electric, water, a powered boatlift, attached floating swim platform, and a paved road from the house down to the water. This home sits above the water out of the flood zone. The house has an open floor plan with a vaulted living room with two beautiful laminated exposed wood beams and boasting a floor to ceiling real stone wood burning fireplace. The updated main floor primary suite includes a large walk-in closet and primary bath with a large, jetted tub and walk in shower. There is also a beautiful newly updated kitchen with white cabinets and level 10 granite countertops with stainless steel appliances. Also on the main floor is a sizable office that has glass doors allowing you to look out through the living room to the beautiful views of the Elk River. Throughout the house, lighting has been updated to LEDs, all new toilets have been installed in the 4 bathrooms, and new plumbing fixtures throughout as well. The house has a 2-year-old metal roof, it also has a 2-year-old Best Available Technology septic system, a 2-year-old York HVAC system, and a 2-year-old well pump. There is a 4-year-old Electric water heater, (Piping is there to add a propane on demand water heater), and a brand new 14x8 shed.
In addition to the 2,800 finished sq ft there is a 1,652 sq ft basement with included workshop and huge additional open room that is ready for drywall and flooring. If thats not enough there is also an additional 183 sq ft future ready bedroom, (septic already permitted for 4th bedroom), and a 480 sq ft future ready game room/family room upstairs. Including the to be finished spaces, the home is approximately 5,115 sq ft not including the large river facing screened porch or oversized 2 car garage. There is NO HOA and home is in the new Chesapeake City Elementary School feeder area AND the Bohemia Manor Middle and High School feeder area. Schedule your private tour of the property today.
Location
State MD
County Cecil
Zoning RR
Rooms
Other Rooms Living Room, Dining Room, Primary Bedroom, Bedroom 2, Bedroom 3, Kitchen, Basement, Foyer, Laundry, Office, Storage Room, Workshop, Primary Bathroom
Basement Connecting Stairway, Full, Side Entrance, Walkout Stairs, Workshop
Main Level Bedrooms 1
Interior
Interior Features Butlers Pantry, Carpet, Ceiling Fan(s), Combination Kitchen/Living, Dining Area, Entry Level Bedroom, Exposed Beams, Floor Plan - Open, Formal/Separate Dining Room, Kitchen - Country, Kitchen - Eat-In, Kitchen - Island, Kitchen - Table Space, Pantry, Primary Bath(s), Recessed Lighting, Soaking Tub, Stall Shower, Store/Office, Tub Shower, Upgraded Countertops, Walk-in Closet(s), Water Treat System, Wood Floors
Hot Water Electric
Heating Forced Air
Cooling Central A/C, Programmable Thermostat, Ceiling Fan(s)
Flooring Hardwood, Carpet, Ceramic Tile
Fireplaces Number 1
Fireplaces Type Stone
Equipment Cooktop, Dishwasher, Dryer - Electric, Exhaust Fan, Icemaker, Oven - Double, Oven - Wall, Range Hood, Refrigerator, Six Burner Stove, Stainless Steel Appliances, Washer, Water Conditioner - Owned, Water Heater
Fireplace Y
Window Features Double Hung,Insulated,Screens
Appliance Cooktop, Dishwasher, Dryer - Electric, Exhaust Fan, Icemaker, Oven - Double, Oven - Wall, Range Hood, Refrigerator, Six Burner Stove, Stainless Steel Appliances, Washer, Water Conditioner - Owned, Water Heater
Heat Source Propane - Owned
Laundry Main Floor
Exterior
Exterior Feature Patio(s), Porch(es), Screened
Parking Features Garage Door Opener, Inside Access
Garage Spaces 6.0
Fence Rear, Split Rail
Waterfront Description Private Dock Site
Water Access Y
Water Access Desc Boat - Powered,Canoe/Kayak,Fishing Allowed,Personal Watercraft (PWC),Private Access,Sail,Swimming Allowed
View Water, River, Garden/Lawn, Trees/Woods
Roof Type Metal
Street Surface Black Top
Accessibility None
Porch Patio(s), Porch(es), Screened
Road Frontage City/County
Attached Garage 2
Total Parking Spaces 6
Garage Y
Building
Lot Description Front Yard, No Thru Street, Partly Wooded, Private, Sloping
Story 2
Foundation Block, Permanent
Sewer Septic Exists, Nitrogen Removal System, On Site Septic, Private Septic Tank
Water Well
Architectural Style Cape Cod
Level or Stories 2
Additional Building Above Grade, Below Grade
Structure Type 9'+ Ceilings,2 Story Ceilings,Beamed Ceilings,Cathedral Ceilings,Dry Wall
New Construction N
Schools
Elementary Schools Chesapeake City
Middle Schools Bohemia Manor
High Schools Bohemia Manor
School District Cecil County Public Schools
Others
Senior Community No
Tax ID 0802014645
Ownership Fee Simple
SqFt Source Assessor
Special Listing Condition Standard
Read Less Info
Want to know what your home might be worth? Contact us for a FREE valuation!

Our team is ready to help you sell your home for the highest possible price ASAP

Bought with Kathryn E Shearon • Integrity Real Estate
Making real estate simple, fun and easy for you!






