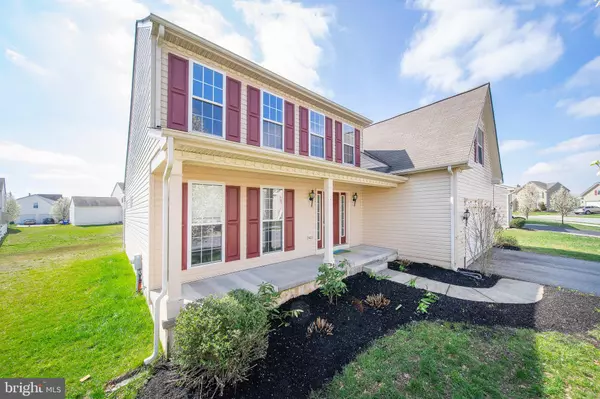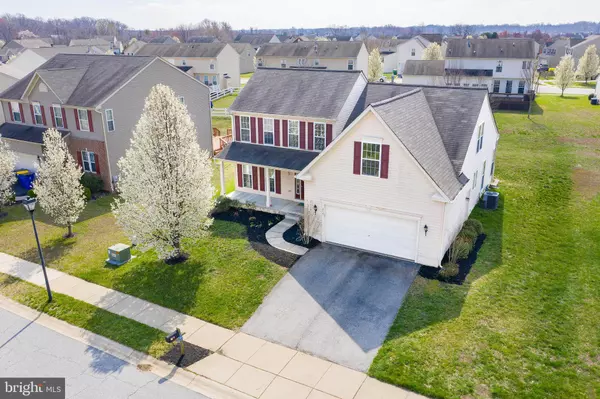$334,000
$334,000
For more information regarding the value of a property, please contact us for a free consultation.
4 Beds
3 Baths
2,375 SqFt
SOLD DATE : 05/08/2020
Key Details
Sold Price $334,000
Property Type Single Family Home
Sub Type Detached
Listing Status Sold
Purchase Type For Sale
Square Footage 2,375 sqft
Price per Sqft $140
Subdivision Odessa National
MLS Listing ID DENC498756
Sold Date 05/08/20
Style Colonial
Bedrooms 4
Full Baths 2
Half Baths 1
HOA Fees $100/qua
HOA Y/N Y
Abv Grd Liv Area 2,375
Originating Board BRIGHT
Year Built 2007
Annual Tax Amount $3,274
Tax Year 2019
Lot Size 10,454 Sqft
Acres 0.24
Lot Dimensions 0.00 x 0.00
Property Description
Lovely home in one of MOT's most popular neighborhoods ! The unbeatable location, right off Routes 1 and 13, sits proudly in the award-winning Appoquinimink School District. This 4 bed, 2.5 bath home boasts over 2300 sf of ample living and entertainment space. Through the welcoming, 2-story foyer you'll enter the open concept kitchen and living room. The eat-in Kitchen offers 42" cabinets, plentiful counter and cupboard space; as well as, a brand new range and microwave. The 2-story living room showcases a lovely wood burning fireplace with stone surround and stone hearth. Need a 1st Floor Master? You got it here! The Master bedroom has a tray ceiling, en-suite bathroom and custom, walk-in closet. Upstairs, three well appointed bedrooms and a full bathroom. You'll notice the ample storage opportunities with the 2-car garage and full, walk-out basement. Fresh paint throughout and available for immediate possession !
Location
State DE
County New Castle
Area South Of The Canal (30907)
Zoning S
Rooms
Basement Full, Interior Access, Outside Entrance, Unfinished
Main Level Bedrooms 1
Interior
Interior Features Carpet, Ceiling Fan(s), Entry Level Bedroom, Family Room Off Kitchen, Floor Plan - Open, Kitchen - Eat-In, Formal/Separate Dining Room, Primary Bath(s), Pantry, Soaking Tub, Tub Shower, Walk-in Closet(s)
Hot Water Natural Gas
Heating Forced Air
Cooling Central A/C
Flooring Carpet, Tile/Brick
Fireplaces Number 1
Fireplaces Type Mantel(s), Stone, Wood
Equipment Built-In Microwave, Built-In Range, Dishwasher, Disposal, Refrigerator, Oven/Range - Electric
Fireplace Y
Appliance Built-In Microwave, Built-In Range, Dishwasher, Disposal, Refrigerator, Oven/Range - Electric
Heat Source Natural Gas
Laundry Main Floor, Hookup
Exterior
Parking Features Garage - Front Entry, Garage Door Opener, Inside Access
Garage Spaces 4.0
Amenities Available Club House, Golf Course Membership Available, Pool - Outdoor, Tennis Courts, Tot Lots/Playground
Water Access N
View Golf Course
Accessibility None
Attached Garage 2
Total Parking Spaces 4
Garage Y
Building
Story 2
Sewer Public Sewer
Water Public
Architectural Style Colonial
Level or Stories 2
Additional Building Above Grade, Below Grade
New Construction N
Schools
School District Appoquinimink
Others
Senior Community No
Tax ID 14-013.11-112
Ownership Fee Simple
SqFt Source Estimated
Special Listing Condition Standard
Read Less Info
Want to know what your home might be worth? Contact us for a FREE valuation!

Our team is ready to help you sell your home for the highest possible price ASAP

Bought with Samuel Barksdale • Barksdale & Affiliates Realty

Making real estate simple, fun and easy for you!






