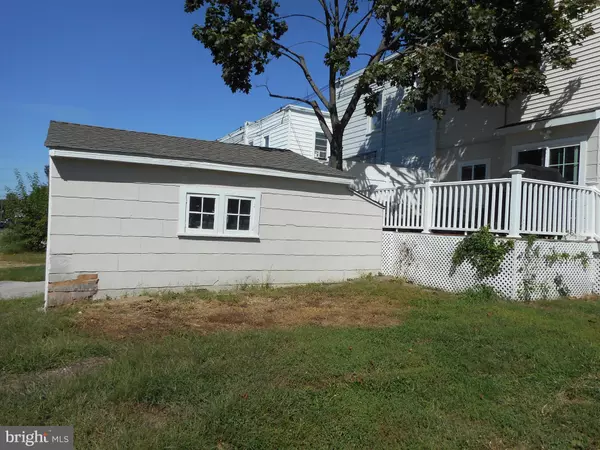$210,000
$220,000
4.5%For more information regarding the value of a property, please contact us for a free consultation.
2 Beds
2 Baths
1,082 SqFt
SOLD DATE : 12/10/2021
Key Details
Sold Price $210,000
Property Type Single Family Home
Sub Type Twin/Semi-Detached
Listing Status Sold
Purchase Type For Sale
Square Footage 1,082 sqft
Price per Sqft $194
Subdivision None Available
MLS Listing ID PADE2007770
Sold Date 12/10/21
Style Colonial
Bedrooms 2
Full Baths 1
Half Baths 1
HOA Y/N N
Abv Grd Liv Area 1,082
Originating Board BRIGHT
Year Built 1927
Annual Tax Amount $3,619
Tax Year 2021
Lot Size 2,134 Sqft
Acres 0.05
Lot Dimensions 25.00 x 95.00
Property Description
Welcome to this move in condition two bedroom one and a half bath twin on a quiet street in a great community. The property was totally remodeled in 2019. The roof was just replaced in August 2021. First Floor: Walk into an open living room, dining room with recessed lighting and beautiful hardwood floors. All new windows thru out gives it plenty of lighting in the living room, dining room and kitchen. Open kitchen with plenty of cabinets and beautiful counter tops, appliances are only two years old and a ceramic tile floor. The sliding glass door from the kitchen goes out to a nice size deck for entertaining family and friends. Second Floor: Two nice size bedrooms and a modern full bath with beautiful fixtures and a jacuzzi tub. Lower Floor: Finished basement with laundry and a half bath. HVAC and tankless hot water heater only two years old. Detached garage for extra storage. The seller is also giving a one year home warranty. This is a must see add it to your list it will not last long.
Location
State PA
County Delaware
Area Prospect Park Boro (10433)
Zoning RESIDENTIAL
Rooms
Other Rooms Living Room, Dining Room, Bedroom 2, Kitchen, Basement, Bedroom 1, Bathroom 1, Bathroom 2
Basement Fully Finished
Interior
Interior Features Carpet, Ceiling Fan(s), Floor Plan - Open, Floor Plan - Traditional, Kitchen - Gourmet, Tub Shower, Wood Floors, Recessed Lighting, Formal/Separate Dining Room, WhirlPool/HotTub
Hot Water Natural Gas, Tankless
Heating Hot Water, Forced Air
Cooling Central A/C
Flooring Carpet, Hardwood, Ceramic Tile
Equipment Dishwasher, Dryer - Gas, Oven/Range - Gas, Refrigerator, Washer, Water Heater, Microwave
Fireplace N
Window Features Energy Efficient,Screens,Bay/Bow,Insulated
Appliance Dishwasher, Dryer - Gas, Oven/Range - Gas, Refrigerator, Washer, Water Heater, Microwave
Heat Source Natural Gas
Laundry Basement, Lower Floor
Exterior
Exterior Feature Deck(s)
Parking Features Additional Storage Area, Garage - Rear Entry
Garage Spaces 3.0
Water Access N
Roof Type Shingle,Pitched
Accessibility None
Porch Deck(s)
Total Parking Spaces 3
Garage Y
Building
Story 2
Foundation Concrete Perimeter
Sewer Public Sewer
Water Public
Architectural Style Colonial
Level or Stories 2
Additional Building Above Grade, Below Grade
New Construction N
Schools
High Schools Interboro
School District Interboro
Others
Senior Community No
Tax ID 33-00-02346-00
Ownership Fee Simple
SqFt Source Assessor
Acceptable Financing FHA, Cash, Conventional, VA
Listing Terms FHA, Cash, Conventional, VA
Financing FHA,Cash,Conventional,VA
Special Listing Condition Standard
Read Less Info
Want to know what your home might be worth? Contact us for a FREE valuation!

Our team is ready to help you sell your home for the highest possible price ASAP

Bought with Vu Le • Keller Williams Real Estate Tri-County
Making real estate simple, fun and easy for you!






