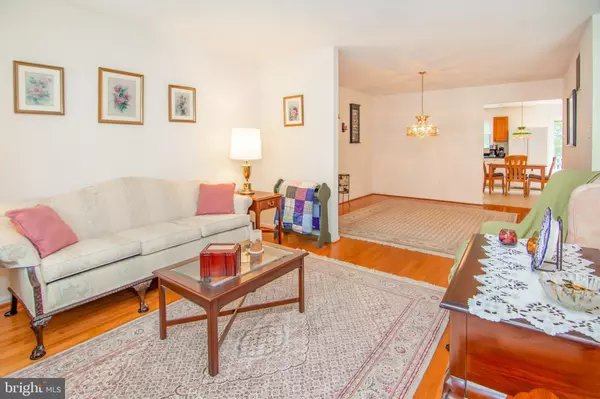$352,000
$354,900
0.8%For more information regarding the value of a property, please contact us for a free consultation.
3 Beds
3 Baths
2,367 SqFt
SOLD DATE : 10/30/2020
Key Details
Sold Price $352,000
Property Type Single Family Home
Sub Type Detached
Listing Status Sold
Purchase Type For Sale
Square Footage 2,367 sqft
Price per Sqft $148
Subdivision Laurel Valley
MLS Listing ID MDHR251814
Sold Date 10/30/20
Style Split Foyer
Bedrooms 3
Full Baths 2
Half Baths 1
HOA Fees $13/ann
HOA Y/N Y
Abv Grd Liv Area 1,559
Originating Board BRIGHT
Year Built 1985
Annual Tax Amount $3,221
Tax Year 2019
Lot Size 7,840 Sqft
Acres 0.18
Property Description
This one is for the buyer who wants a large open kitchen and an owner's suite that you can escape to after a long day. It's for the buyer who wants usable living space AND an outdoor retreat. It's for the buyer who wants space for storing large items like bikes, mowers, chairs, and holiday decorations for every season. It's for the buyer who wants an immaculate home: freshly painted, brand new flooring throughout, updated kitchen and bathrooms, and HUGE 2-story add-on. This home is in the desirable PATTERSON MILL school district is one of a kind. Main Level Features: Eat-in kitchen with quartz counter tops, wood cabinets, and 2 oversized pantries. Laundry off of kitchen. 3 spacious bedrooms and 2 full baths. Composite decking with access from kitchen and primary bedroom (french doors). Separate dining and living area. New carpet in bedrooms. Soaking tub, separate shower, separate toiled area, double sinks, in primary bathroom. Walk-in closet and separate shoe closet! Lower Level Features: Office/Possible 4th bedroom. Brand new powder room. Kitchen with bar. Open area for entertaining. Pellet stove. 2 huge storage areas + storage under the stairs. Lower level kitchen leads to new outdoor patio. House backs to woods and stream (No flood plane). New water heater 2018. New pipes in basement. New dryer ducts. Furnace serviced annually. Pellet stove serviced annually.
Location
State MD
County Harford
Zoning R3
Rooms
Basement Fully Finished
Main Level Bedrooms 3
Interior
Interior Features 2nd Kitchen, Bar, Kitchen - Eat-In, Formal/Separate Dining Room, Pantry, Primary Bath(s), Soaking Tub, Upgraded Countertops, Walk-in Closet(s)
Hot Water Electric
Heating Heat Pump(s)
Cooling Central A/C
Flooring Hardwood, Vinyl, Carpet
Equipment Extra Refrigerator/Freezer, Oven/Range - Electric, Disposal, Dishwasher
Appliance Extra Refrigerator/Freezer, Oven/Range - Electric, Disposal, Dishwasher
Heat Source Electric
Exterior
Exterior Feature Deck(s), Patio(s)
Garage Spaces 2.0
Waterfront N
Water Access N
Roof Type Shingle
Accessibility None
Porch Deck(s), Patio(s)
Parking Type Driveway
Total Parking Spaces 2
Garage N
Building
Story 2
Sewer Public Sewer
Water Public
Architectural Style Split Foyer
Level or Stories 2
Additional Building Above Grade, Below Grade
New Construction N
Schools
Elementary Schools William S. James
Middle Schools Patterson Mill
High Schools Patterson Mill
School District Harford County Public Schools
Others
Pets Allowed Y
Senior Community No
Tax ID 1301160354
Ownership Fee Simple
SqFt Source Assessor
Special Listing Condition Standard
Pets Description No Pet Restrictions
Read Less Info
Want to know what your home might be worth? Contact us for a FREE valuation!

Our team is ready to help you sell your home for the highest possible price ASAP

Bought with Fred E Branscome Jr. • Coldwell Banker Realty

Making real estate simple, fun and easy for you!






