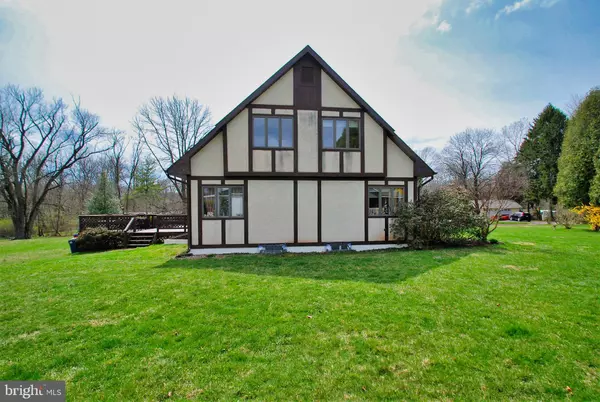$450,000
$419,900
7.2%For more information regarding the value of a property, please contact us for a free consultation.
3 Beds
2 Baths
1,768 SqFt
SOLD DATE : 06/15/2022
Key Details
Sold Price $450,000
Property Type Single Family Home
Sub Type Detached
Listing Status Sold
Purchase Type For Sale
Square Footage 1,768 sqft
Price per Sqft $254
Subdivision None Available
MLS Listing ID PAMC2033810
Sold Date 06/15/22
Style Contemporary
Bedrooms 3
Full Baths 2
HOA Y/N N
Abv Grd Liv Area 1,768
Originating Board BRIGHT
Year Built 1989
Annual Tax Amount $5,553
Tax Year 2022
Lot Size 0.987 Acres
Acres 0.99
Lot Dimensions 300.00 x 144
Property Description
Welcome! They are moving south, so this home is available. Custom build on an acre lot, on a dead end street! Your backyard stretches toward the creek, open views to enjoy from your deck. You can savor the quiet from your front porch also if you want shade from the cherry tree. Perfect outdoor spots both front and back! Step inside to the foyer, your living room is to the right. The focal point is the floor to ceiling wood burning stone fireplace, centered between 2 large casement windows filling the room with natural light. Hardwood floors trim both the living room and dining room. Continue to the dining room, providing access to the deck, and a full wall of windows for more natural light. A chandelier will brighten the room for later dinners. The kitchen is next, with a second door to the deck, and back yard. Generous cabinets, and work space plus room for a table in the corner. The floor plan offers a first floor main bedroom, and double access full bath, plus a den in the back of the home. The bath has a vanity, linen closet, shower/tub combination, and tile floor. Lot of room for your clothes in the walk in closet, along with a laundry hook up. The den will be a perfect spot to retreat at the end of the day! Upstairs, a large landing separates two additional bedrooms, both with carpet, closets, and ceiling fans. The hall bath is a split room with the vanity separate from the toilet and tub/shower. Your basement is unfinished, with an outside exit. Best of all you will be comfortable all year from the geothermal heating and cooling system installed in 2014!
Location
State PA
County Montgomery
Area Lower Providence Twp (10643)
Zoning R3
Rooms
Other Rooms Living Room, Dining Room, Primary Bedroom, Bedroom 2, Bedroom 3, Kitchen, Den, Basement, Foyer, Bathroom 1, Bathroom 2
Basement Outside Entrance, Sump Pump, Unfinished
Main Level Bedrooms 1
Interior
Interior Features Attic/House Fan, Carpet, Ceiling Fan(s), Entry Level Bedroom, Kitchen - Eat-In, Recessed Lighting, Stain/Lead Glass, Tub Shower, Walk-in Closet(s), Wood Floors
Hot Water Electric
Heating Forced Air
Cooling Central A/C
Flooring Carpet, Hardwood, Laminated, Tile/Brick
Fireplaces Number 1
Fireplaces Type Stone, Mantel(s)
Equipment Refrigerator, Built-In Microwave, Dryer - Electric, Oven/Range - Electric, Washer - Front Loading, Water Heater
Furnishings No
Fireplace Y
Window Features Casement,Double Pane
Appliance Refrigerator, Built-In Microwave, Dryer - Electric, Oven/Range - Electric, Washer - Front Loading, Water Heater
Heat Source Geo-thermal
Laundry Basement, Dryer In Unit, Has Laundry, Main Floor, Washer In Unit
Exterior
Exterior Feature Deck(s), Porch(es)
Garage Spaces 5.0
Utilities Available Cable TV Available, Electric Available, Phone Available, Sewer Available, Water Available, Under Ground
Waterfront N
Water Access N
View Garden/Lawn
Roof Type Shingle,Pitched
Street Surface Gravel
Accessibility None
Porch Deck(s), Porch(es)
Parking Type Driveway
Total Parking Spaces 5
Garage N
Building
Lot Description Cleared, Front Yard, No Thru Street, Not In Development, Rear Yard, SideYard(s), Level
Story 2
Foundation Block
Sewer Public Sewer
Water Public, Community
Architectural Style Contemporary
Level or Stories 2
Additional Building Above Grade, Below Grade
Structure Type Dry Wall
New Construction N
Schools
School District Methacton
Others
Pets Allowed Y
Senior Community No
Tax ID 43-00-04696-409
Ownership Fee Simple
SqFt Source Assessor
Acceptable Financing Cash, Conventional, FHA, VA
Horse Property N
Listing Terms Cash, Conventional, FHA, VA
Financing Cash,Conventional,FHA,VA
Special Listing Condition Standard
Pets Description No Pet Restrictions
Read Less Info
Want to know what your home might be worth? Contact us for a FREE valuation!

Our team is ready to help you sell your home for the highest possible price ASAP

Bought with Christina Bond • Long & Foster Real Estate, Inc.

Making real estate simple, fun and easy for you!






