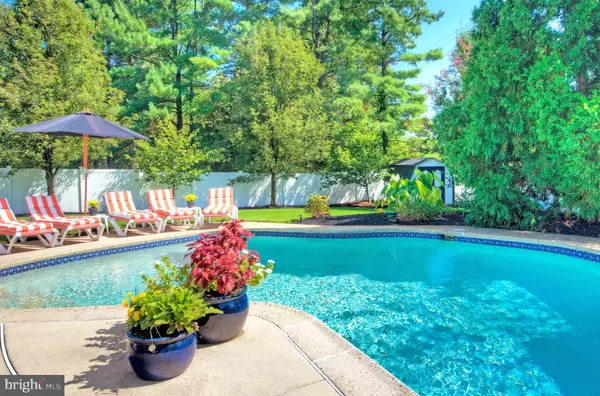$390,000
$379,900
2.7%For more information regarding the value of a property, please contact us for a free consultation.
4 Beds
3 Baths
2,276 SqFt
SOLD DATE : 11/30/2020
Key Details
Sold Price $390,000
Property Type Single Family Home
Sub Type Detached
Listing Status Sold
Purchase Type For Sale
Square Footage 2,276 sqft
Price per Sqft $171
Subdivision Country Farms
MLS Listing ID NJBL382274
Sold Date 11/30/20
Style Colonial
Bedrooms 4
Full Baths 2
Half Baths 1
HOA Y/N N
Abv Grd Liv Area 2,276
Originating Board BRIGHT
Year Built 1980
Annual Tax Amount $9,184
Tax Year 2020
Lot Size 0.290 Acres
Acres 0.29
Lot Dimensions 0.00 x 0.00
Property Description
Elegant totally upgraded Farmstead model in one of Marltons most popular communities, Country Farms. As you enter the foyer of this contemporary home you're greeted by beautiful Mahogany Hardwood Floors that are throughout most of the 1st floor including the Dining Room, Kitchen and Family Room. The Formal Living Room has plush high end carpet and plenty of recessed lighting and theres access through French Doors to a private brick patio . The spacious Formal Dining Room has recessed lighting and is ready for those family gatherings or entertaining feasts during the holidays. Wait till you see the Custom Eat In Kitchen with Stainless Steel Appliances, Granite Counters and Backsplash, beautiful Cherry Cabinets with under cabinet lighting. Also on this level and right off the kitchen you will find a large, inviting Family Room with full wall brick wood burning Fireplace just waiting for those Fall Football parties. Theres a sliding glass door from here to the Incredible Backyard. More on this further along. On the 2nd level youll find a large Master suite with Master Bath, 3 additional nicely sized bedrooms and full hall bath. Theres access to two separate attics from this level; one over the main home and the other over the garage for additional storage. Now for the Amazing Backyard. Its your Staycation headquarters with a beautiful inground pool, two connected paver/brick patios, room for outdoor barbequing, tanning, lawn darts you name your familys activity !!! Theres an inground irrigation system, two sheds for storing all your yard tools and pool stuff, and the whole rear yard is fully fenced with maintenance free fencing. Additional upgrades and improvements include Plantation shutters on many of the windows, newer High Efficiency windows, HVAC system was all replaced in 2020, HWH is newer and the architectural roof is newer. Walk to one of Marlton Recreational Fields to shoot some hoops, go for a "Hat Trick" on the roller hockey court, or watch your athlete(s) play soccer or softball!! This home is truly Move In and a must see example of the suburban lifestyle!! Minutes from major commuting routes to Philadelphia, New York, the Jersey Shore and points South. Dont forget the award winning Evesham schools!!
Location
State NJ
County Burlington
Area Evesham Twp (20313)
Zoning MD
Rooms
Other Rooms Living Room, Dining Room, Bedroom 2, Bedroom 3, Bedroom 4, Kitchen, Family Room, Bedroom 1, Utility Room, Bathroom 1, Bathroom 2
Interior
Interior Features Carpet, Ceiling Fan(s), Family Room Off Kitchen, Kitchen - Eat-In, Kitchen - Gourmet
Hot Water Electric
Heating Central, Forced Air
Cooling Central A/C
Flooring Hardwood, Carpet, Ceramic Tile
Fireplaces Number 1
Fireplaces Type Brick, Mantel(s)
Equipment Built-In Microwave, Built-In Range, Dishwasher, Disposal
Fireplace Y
Appliance Built-In Microwave, Built-In Range, Dishwasher, Disposal
Heat Source Electric
Exterior
Garage Garage - Front Entry, Garage Door Opener, Inside Access
Garage Spaces 3.0
Fence Fully, Panel
Pool Gunite, In Ground
Waterfront N
Water Access N
Roof Type Architectural Shingle
Accessibility None
Parking Type Attached Garage, Driveway, On Street
Attached Garage 1
Total Parking Spaces 3
Garage Y
Building
Lot Description Front Yard, Level, Rear Yard, SideYard(s)
Story 2
Sewer Public Sewer
Water Public
Architectural Style Colonial
Level or Stories 2
Additional Building Above Grade, Below Grade
New Construction N
Schools
Elementary Schools Demasi
Middle Schools Marlton Middle M.S.
High Schools Cherokee
School District Evesham Township
Others
Senior Community No
Tax ID 13-00011 04-00081
Ownership Fee Simple
SqFt Source Assessor
Acceptable Financing Cash, Conventional, FHA, VA
Listing Terms Cash, Conventional, FHA, VA
Financing Cash,Conventional,FHA,VA
Special Listing Condition Standard
Read Less Info
Want to know what your home might be worth? Contact us for a FREE valuation!

Our team is ready to help you sell your home for the highest possible price ASAP

Bought with Isaiah Manzella • Hometown Real Estate Group

Making real estate simple, fun and easy for you!






