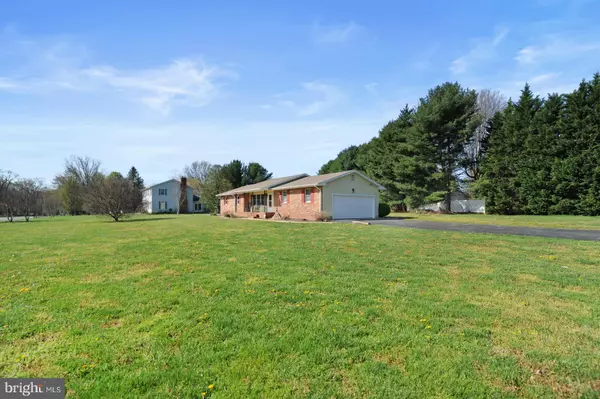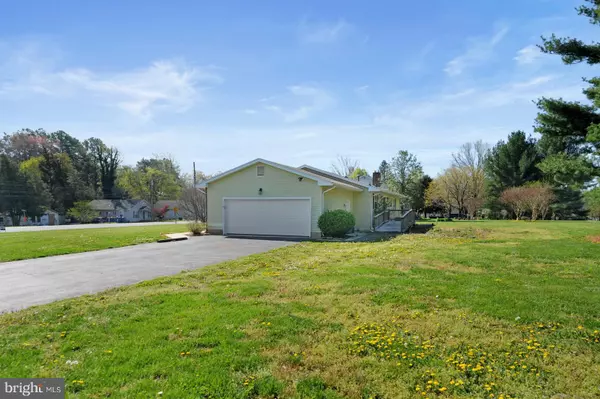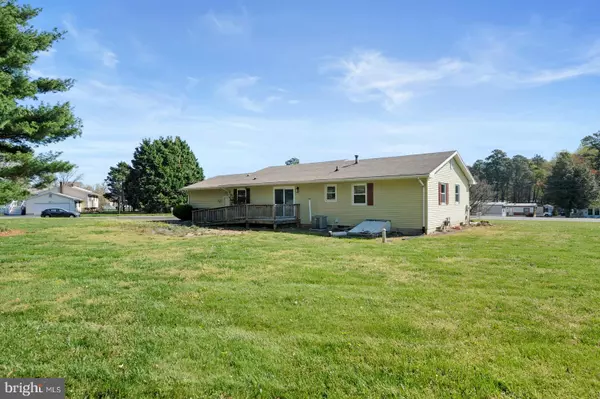$329,900
$329,900
For more information regarding the value of a property, please contact us for a free consultation.
3 Beds
2 Baths
1,359 SqFt
SOLD DATE : 06/07/2022
Key Details
Sold Price $329,900
Property Type Single Family Home
Sub Type Detached
Listing Status Sold
Purchase Type For Sale
Square Footage 1,359 sqft
Price per Sqft $242
Subdivision Old Mill Acres
MLS Listing ID DEKT2009324
Sold Date 06/07/22
Style Ranch/Rambler
Bedrooms 3
Full Baths 2
HOA Y/N Y
Abv Grd Liv Area 1,359
Originating Board BRIGHT
Year Built 1983
Annual Tax Amount $1,423
Tax Year 2021
Lot Size 0.750 Acres
Acres 0.75
Lot Dimensions 139.85 x 203.32
Property Description
Take a look at this timeless brick ranch located on the corner of Old Mill Acres! Just minutes from schools, shopping and restaurants. A sizable asphalt driveway leads to a two car side facing garage with interior access. Enter through the front of the home to find a covered front porch with ample amount of sitting space. The front door leads you to an open living room, dining area and spacious kitchen. Modern gray luxury vinyl plank flooring make these rooms feel easily accessible and allow the natural light to flow throughout the home. The kitchen includes brand new granite countertops, freshly painted white cabinets with black metal hardware, never used stainless steel appliances and 36" wide kitchen sink with Moen faucet. Through the hallway you will find three bedrooms with new gray carpet. The hall bath has been completely remodeled with all Moen plumbing, new tub, toilet and vanity. The primary bedroom includes an ensuite full bathroom with custom tile shower and upgraded faucet with body sprays along with a new vanity. The basement offers 1,359 square feet with unlimited possibilities! You won't want to miss this cozy brick ranch. Schedule your tour today! Professional photos coming 4/15/22.
Location
State DE
County Kent
Area Caesar Rodney (30803)
Zoning RS1
Rooms
Basement Full, Heated, Interior Access, Sump Pump, Unfinished
Main Level Bedrooms 3
Interior
Interior Features Breakfast Area, Carpet, Combination Kitchen/Dining, Combination Dining/Living, Entry Level Bedroom, Flat, Floor Plan - Open, Primary Bath(s), Recessed Lighting, Stall Shower, Tub Shower, Upgraded Countertops
Hot Water Natural Gas
Heating Forced Air
Cooling Central A/C
Flooring Luxury Vinyl Plank, Ceramic Tile
Equipment Built-In Microwave, Built-In Range, Dishwasher
Furnishings No
Fireplace N
Appliance Built-In Microwave, Built-In Range, Dishwasher
Heat Source Natural Gas
Laundry Has Laundry
Exterior
Exterior Feature Porch(es), Deck(s)
Parking Features Additional Storage Area, Built In, Covered Parking, Garage - Side Entry, Garage Door Opener, Inside Access
Garage Spaces 2.0
Utilities Available Cable TV Available, Electric Available, Phone Available
Water Access N
Accessibility Level Entry - Main, Ramp - Main Level
Porch Porch(es), Deck(s)
Attached Garage 2
Total Parking Spaces 2
Garage Y
Building
Story 1
Foundation Block, Permanent
Sewer Public Sewer
Water Well
Architectural Style Ranch/Rambler
Level or Stories 1
Additional Building Above Grade, Below Grade
New Construction N
Schools
Elementary Schools Allen Frear
Middle Schools Postlethwait
High Schools Caesar Rodney
School District Caesar Rodney
Others
Senior Community No
Tax ID NM-00-09510-02-1100-000
Ownership Fee Simple
SqFt Source Assessor
Security Features Smoke Detector
Acceptable Financing Cash, Conventional, FHA, VA
Horse Property N
Listing Terms Cash, Conventional, FHA, VA
Financing Cash,Conventional,FHA,VA
Special Listing Condition Standard
Read Less Info
Want to know what your home might be worth? Contact us for a FREE valuation!

Our team is ready to help you sell your home for the highest possible price ASAP

Bought with Amanda DeFilippis • Loft Realty

Making real estate simple, fun and easy for you!






