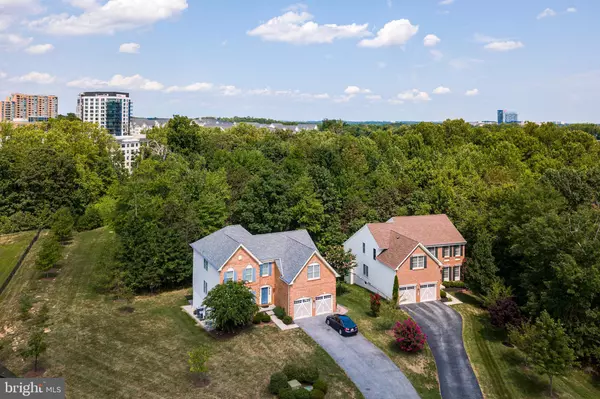$605,900
$605,900
For more information regarding the value of a property, please contact us for a free consultation.
4 Beds
4 Baths
4,026 SqFt
SOLD DATE : 01/17/2020
Key Details
Sold Price $605,900
Property Type Single Family Home
Sub Type Detached
Listing Status Sold
Purchase Type For Sale
Square Footage 4,026 sqft
Price per Sqft $150
Subdivision The Enclave At Arundel Preserve
MLS Listing ID MDAA419604
Sold Date 01/17/20
Style Colonial
Bedrooms 4
Full Baths 3
Half Baths 1
HOA Fees $120/mo
HOA Y/N Y
Abv Grd Liv Area 3,074
Originating Board BRIGHT
Year Built 2010
Annual Tax Amount $6,136
Tax Year 2019
Lot Size 7,811 Sqft
Acres 0.18
Property Description
Beautiful brick-front Toll Brothers Colonial NORFOLK MODEL home on the best premium lot in Enclave Arundel Preserve community. Over 4,000 square feet of living space with fully finished walkout basement and it leads to brick paved patio where you can enjoy private wooden backyard view- conservation area and includes mature plum, pear, maple, crape myrtle, and cherry trees, watered by ten-zone sprinkler system. Upon entering you will find a 2-story foyer leading to an open floor plan with gorgeous hardwood floors on both the main and upstairs floors. Gourmet kitchen boasts granite countertops, stainless steel dishwasher and Samsung smart refrigerator, and a breakfast room full of sunshine. Walk out to a spacious composite deck with lighted railings that overlooks the serene wooded backyard. Built-in cabinetry with granite countertops grace the home office. Formal living room and dining room have crown moldings and chair rails, and family room has vaulted ceiling. Dual zone HVAC with smart programmable thermostats, gas fireplace, and extensive security system including smart programmable locks. Master bedroom with separate his and hers walk-in closets with motion-sensor lighting, master bath with Roman soaking tub, separate vanities, and bidet. Three additional bedrooms upstairs all have added recessed lighting and ceiling fans. Spacious garage has ample room for two SUVs and all your tools and toys. Enjoy maintenance-free gutters with included Gutter Helmet system and extended showers and baths with extra large 75-gallon gas water heater. Owner also installed a special insulating device for quiet garage doors. HOA amenities include recently renovated Community center, pool, sports court, playground, dog park, and fitness center. Mile-long linear walking Park. Lawn maintenance is included in monthly HOA. Conveniently located near shopping, restaurants, medical services, and Arundel Mills Mall. This is a commuters dream as it is close to Fort Meade, Baltimore, Ellicott City/Columbia, DC, Annapolis, and all major highways.
Location
State MD
County Anne Arundel
Zoning MXDE
Rooms
Other Rooms Living Room, Dining Room, Primary Bedroom, Bedroom 2, Bedroom 3, Bedroom 4, Kitchen, Family Room, Foyer, Great Room, Laundry, Office, Primary Bathroom, Full Bath
Basement Daylight, Full, Fully Finished, Outside Entrance
Interior
Interior Features Breakfast Area, Carpet, Ceiling Fan(s), Crown Moldings, Family Room Off Kitchen, Floor Plan - Open, Kitchen - Eat-In, Kitchen - Gourmet, Kitchen - Island, Pantry, Recessed Lighting, Store/Office
Hot Water Natural Gas
Heating Heat Pump(s)
Cooling Ceiling Fan(s), Central A/C
Fireplaces Number 1
Fireplaces Type Screen, Gas/Propane
Equipment Built-In Microwave, Dishwasher, Disposal, Icemaker, Oven - Wall, Refrigerator, Stainless Steel Appliances, Exhaust Fan, Washer/Dryer Hookups Only, Cooktop - Down Draft
Fireplace Y
Window Features Screens
Appliance Built-In Microwave, Dishwasher, Disposal, Icemaker, Oven - Wall, Refrigerator, Stainless Steel Appliances, Exhaust Fan, Washer/Dryer Hookups Only, Cooktop - Down Draft
Heat Source Natural Gas
Laundry Hookup, Main Floor
Exterior
Parking Features Garage - Front Entry, Garage Door Opener, Oversized, Inside Access
Garage Spaces 8.0
Amenities Available Club House, Exercise Room, Jog/Walk Path, Pool - Outdoor, Tennis Courts, Tot Lots/Playground
Water Access N
Accessibility None
Attached Garage 2
Total Parking Spaces 8
Garage Y
Building
Story 3+
Sewer Public Sewer
Water Public
Architectural Style Colonial
Level or Stories 3+
Additional Building Above Grade, Below Grade
New Construction N
Schools
School District Anne Arundel County Public Schools
Others
HOA Fee Include Common Area Maintenance,Lawn Care Front,Lawn Care Rear,Lawn Care Side,Lawn Maintenance,Pool(s),Snow Removal
Senior Community No
Tax ID 020406490225899
Ownership Fee Simple
SqFt Source Estimated
Special Listing Condition Standard
Read Less Info
Want to know what your home might be worth? Contact us for a FREE valuation!

Our team is ready to help you sell your home for the highest possible price ASAP

Bought with Valerie P Winebrenner • Buyers Edge Co., Inc.
Making real estate simple, fun and easy for you!






