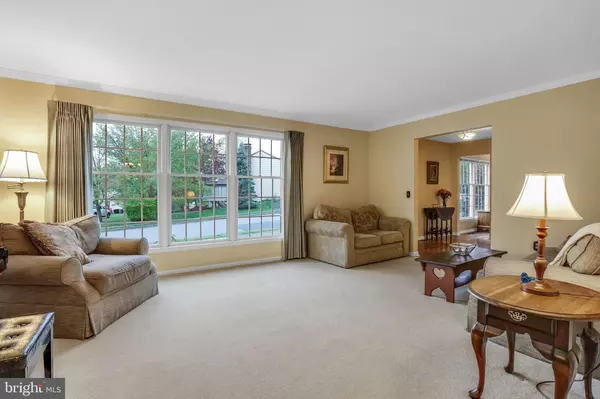$340,000
$339,900
For more information regarding the value of a property, please contact us for a free consultation.
5 Beds
4 Baths
3,483 SqFt
SOLD DATE : 07/30/2020
Key Details
Sold Price $340,000
Property Type Single Family Home
Sub Type Detached
Listing Status Sold
Purchase Type For Sale
Square Footage 3,483 sqft
Price per Sqft $97
Subdivision Forest Hills
MLS Listing ID PADA120152
Sold Date 07/30/20
Style Traditional
Bedrooms 5
Full Baths 2
Half Baths 2
HOA Y/N N
Abv Grd Liv Area 2,322
Originating Board BRIGHT
Year Built 1984
Annual Tax Amount $4,922
Tax Year 2019
Lot Size 0.340 Acres
Acres 0.34
Property Description
This traditional Central PA colonial style home in Forest Hills has it all! Plenty of windows for natural light in every room. 5 Bedrooms total, 1 being in the lower, walk-out level, offering much versatility, depending on your needs. The main level of this well-maintained home boasts nice details such as: crown molding, a wood-burning fireplace, hardwood flooring, ceramic tile, and carpeting. Not only is there a formal dining room, there is also additional space in the kitchen for a separate eating area. Nice amount of counter space as well as cabinet storage and nearby large closet doubling as a pantry. SS Appliances, brand new (in May) GE dishwasher. Refrigerator is included with sale of home. Kitchen and dining rooms face the large rear yard, with mature trees along the back and a spacious composite deck, perfect for entertaining or just enjoying the outdoors. The 2-car garage has extra space for storage, a workbench, and access to the side and rear yards for convenience, as well as pull down stairs to even more storage space! On the second level, all bedrooms include ceiling fans, carpeting, and window treatments. The master bedroom has a walk-in closet and the bath has a shower stall and ceramic tile floors. The hall bath has a tub/shower combo and ceramic flooring as well. The finished lower level has a HUGE room that can be an additional living area, a playroom, an exercise space or whatever you desire. Large windows offer abundant light! There is also a wet bar, half bath, oil stove, laundry room, and the separate 5th bedroom. There is a quaint outdoor patio space from the rear LL too. Close to golf, parks, restaurants, and shopping! Check out the virtual tour by clicking the movie camera icon at the top of the MLS page.
Location
State PA
County Dauphin
Area Lower Paxton Twp (14035)
Zoning R03
Rooms
Other Rooms Living Room, Dining Room, Primary Bedroom, Bedroom 2, Bedroom 3, Bedroom 4, Bedroom 5, Kitchen, Family Room, Basement, Laundry, Bathroom 2, Bathroom 3, Primary Bathroom
Basement Daylight, Full, Fully Finished, Heated, Interior Access, Outside Entrance, Walkout Level, Windows
Interior
Interior Features Floor Plan - Traditional, Formal/Separate Dining Room, Kitchen - Table Space, Carpet, Ceiling Fan(s), Primary Bath(s), Stall Shower, Tub Shower, Walk-in Closet(s), Wet/Dry Bar, Window Treatments, Wood Floors
Hot Water Electric
Heating Forced Air, Heat Pump(s), Other
Cooling Central A/C
Flooring Carpet, Ceramic Tile, Hardwood
Fireplaces Number 1
Fireplaces Type Brick, Mantel(s), Screen, Wood
Equipment Built-In Microwave, Dishwasher, Disposal, Oven/Range - Electric, Refrigerator, Stainless Steel Appliances, Water Heater
Fireplace Y
Appliance Built-In Microwave, Dishwasher, Disposal, Oven/Range - Electric, Refrigerator, Stainless Steel Appliances, Water Heater
Heat Source Electric, Oil
Laundry Basement
Exterior
Exterior Feature Deck(s), Patio(s)
Parking Features Garage - Front Entry, Additional Storage Area
Garage Spaces 4.0
Water Access N
View Trees/Woods
Accessibility None
Porch Deck(s), Patio(s)
Road Frontage Boro/Township
Attached Garage 2
Total Parking Spaces 4
Garage Y
Building
Lot Description Rear Yard
Story 2
Foundation Active Radon Mitigation
Sewer Public Sewer
Water Public
Architectural Style Traditional
Level or Stories 2
Additional Building Above Grade, Below Grade
New Construction N
Schools
High Schools Central Dauphin
School District Central Dauphin
Others
Senior Community No
Tax ID 35-102-108-000-0000
Ownership Fee Simple
SqFt Source Assessor
Security Features Smoke Detector
Acceptable Financing Cash, Conventional, FHA, VA
Listing Terms Cash, Conventional, FHA, VA
Financing Cash,Conventional,FHA,VA
Special Listing Condition Standard
Read Less Info
Want to know what your home might be worth? Contact us for a FREE valuation!

Our team is ready to help you sell your home for the highest possible price ASAP

Bought with Igor Druker • BrokersRealty.com World Headquarters
Making real estate simple, fun and easy for you!






