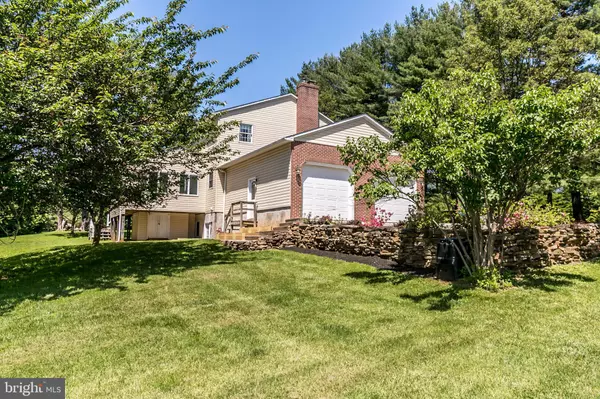$585,000
$585,000
For more information regarding the value of a property, please contact us for a free consultation.
4 Beds
4 Baths
4,544 SqFt
SOLD DATE : 06/26/2020
Key Details
Sold Price $585,000
Property Type Single Family Home
Sub Type Detached
Listing Status Sold
Purchase Type For Sale
Square Footage 4,544 sqft
Price per Sqft $128
Subdivision Sherwood Hill
MLS Listing ID MDBC494412
Sold Date 06/26/20
Style Colonial
Bedrooms 4
Full Baths 3
Half Baths 1
HOA Y/N N
Abv Grd Liv Area 3,136
Originating Board BRIGHT
Year Built 1991
Annual Tax Amount $6,960
Tax Year 2019
Lot Size 1.010 Acres
Acres 1.01
Property Description
This IMPECCABLY maintained, SPACIOUS brick colonial could be yours if you move quickly! Such a convenient location in the desired neighborhood of Sherwood Hills close to shopping, restaurants and major routes such as I83. This home is a total of over 3100 sq ft. above grade including a fully finished basement. Some of the many features include; large family room with wood burning fireplace, additional living room and separate dining room, spacious kitchen with corian countertops, loads of cabinet space and an island, separate eating area in kitchen, 1st floor laundry room, large sunroom off of kitchen, ENORMOUS master bedroom with private master bath, 4 total bedrooms upstairs with an additional room in lower level that could be used as a 5th bedroom, fully finished lower level with wood stove, office/den and full bathroom, OVER AN ACRE of flat land with a natural tree fence line in front of home, 2 car garage, and the list goes on. Some recent updates include; siding replaced 2011, roof replaced 2013, NEWER wall oven and microwave (2014), NEWER dishwasher (2016), NEW water treatment system including softener, filters, neutralizing tank and pressure tank in 2019. A home that has been well cared for by original owners is truly a gem to find!
Location
State MD
County Baltimore
Zoning RESIDENTIAL
Rooms
Other Rooms Living Room, Dining Room, Primary Bedroom, Bedroom 2, Bedroom 3, Bedroom 4, Kitchen, Game Room, Family Room, Foyer, Sun/Florida Room, Office, Recreation Room, Bathroom 2, Bathroom 3, Primary Bathroom, Half Bath
Basement Fully Finished, Full, Improved, Interior Access, Outside Entrance, Rear Entrance, Walkout Stairs, Windows
Interior
Interior Features Attic, Breakfast Area, Carpet, Ceiling Fan(s), Central Vacuum, Floor Plan - Traditional, Formal/Separate Dining Room, Kitchen - Eat-In, Kitchen - Table Space, Recessed Lighting, Walk-in Closet(s), Window Treatments, Wood Floors
Hot Water Natural Gas
Heating Forced Air, Central, Zoned
Cooling Ceiling Fan(s), Central A/C, Zoned
Flooring Hardwood, Ceramic Tile, Carpet, Vinyl
Fireplaces Number 1
Fireplaces Type Mantel(s), Wood
Equipment Built-In Microwave, Dishwasher, Disposal, Dryer, Icemaker, Refrigerator, Stove, Washer
Fireplace Y
Window Features Double Pane,Screens
Appliance Built-In Microwave, Dishwasher, Disposal, Dryer, Icemaker, Refrigerator, Stove, Washer
Heat Source Natural Gas
Laundry Main Floor
Exterior
Parking Features Garage - Side Entry, Inside Access
Garage Spaces 2.0
Water Access N
Roof Type Asphalt,Shingle
Accessibility None
Attached Garage 2
Total Parking Spaces 2
Garage Y
Building
Lot Description Front Yard, Rear Yard, Landscaping, SideYard(s)
Story 3
Sewer Community Septic Tank, Private Septic Tank
Water Well, Public Hook-up Available
Architectural Style Colonial
Level or Stories 3
Additional Building Above Grade, Below Grade
New Construction N
Schools
Elementary Schools Mays Chapel
Middle Schools Cockeysville
High Schools Dulaney
School District Baltimore County Public Schools
Others
Senior Community No
Tax ID 04082100001560
Ownership Fee Simple
SqFt Source Assessor
Acceptable Financing VA, FHA, Cash, Conventional
Listing Terms VA, FHA, Cash, Conventional
Financing VA,FHA,Cash,Conventional
Special Listing Condition Standard
Read Less Info
Want to know what your home might be worth? Contact us for a FREE valuation!

Our team is ready to help you sell your home for the highest possible price ASAP

Bought with Denie E Dulin • Long & Foster Real Estate, Inc.
Making real estate simple, fun and easy for you!






