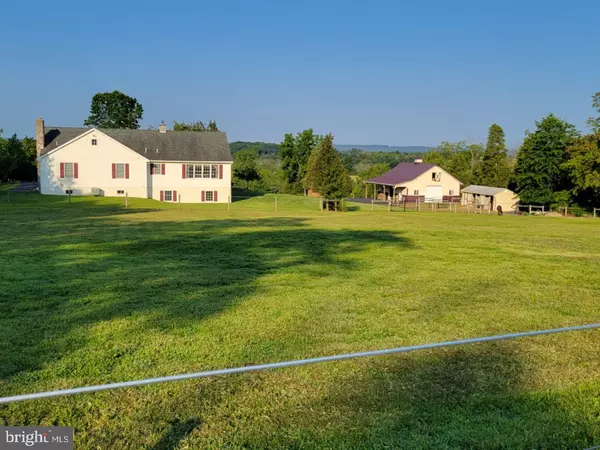$730,000
$665,000
9.8%For more information regarding the value of a property, please contact us for a free consultation.
3 Beds
4 Baths
3,657 SqFt
SOLD DATE : 06/10/2022
Key Details
Sold Price $730,000
Property Type Single Family Home
Sub Type Detached
Listing Status Sold
Purchase Type For Sale
Square Footage 3,657 sqft
Price per Sqft $199
Subdivision None Available
MLS Listing ID PAMC2034880
Sold Date 06/10/22
Style Ranch/Rambler
Bedrooms 3
Full Baths 3
Half Baths 1
HOA Y/N N
Abv Grd Liv Area 2,339
Originating Board BRIGHT
Year Built 2011
Annual Tax Amount $9,426
Tax Year 2022
Lot Size 4.300 Acres
Acres 4.3
Lot Dimensions 50.00 x 0.00
Property Description
Welcome to 4368 E Campbell Road A long, pear tree lined driveway will lead you to a beautiful, custom built, one floor, well kept home with a finished basement, barn, paddock, pastures and 4.3 acres. This home has so much to offer, and the views are truly amazing. Enter the home under a covered porch entryway into a large foyer with a huge closet. Just around the corner is a big open concept kitchen/dining area with beautiful cabinetry, stainless appliances, granite countertops, a gas cooktop, an electric oven, and a fantastic two-level island with prep sink. The kitchen adjoins a morning room a great place for an early morning cup of coffee. The dining area is large enough to fit a big dining room table and accompanying furniture and features a beautiful bay window overlooking the paddock and the 30' x 40' awesome barn. A spacious living room features built in cabinetry, a good size closet and a large window overlooking the pasture and neighboring fields and horses. The primary bedroom has its own private bath with double sink vanity, shower stall and heat lamp. The second large guest bedroom also has its own private bath, vanity, and tub. A good size laundry room with a workspace counter and a powder room complete the main floor. But dont stop here there is so much more to this home check out the finished basement which was completed just a few years ago. The lower level has a 23 x 11 foyer with convenient exterior access. You will also find a huge 33' x 24' family room, an large additional bedroom with full bath with heat lamp and an office area. Owners built a separate room for the oil burner which also provides an option to burn coal to save on energy bills. The coal is kept in an exterior bin against the side of the home and feeds into the coal stove so easy. Home has a summer/winter hook, but a new 50-gallon electric hot water heater was just installed to provide an additional option for hot water. A 15' x 13' storage room, with built in shelving provides great space for extra items. Home has a reverse osmosis system and water softener. Outside you can relax on the great concrete patio in the front of the home that overlooks the beautiful countryside, the small fish filled pond or take a walk down the circular driveway to that great 30' x 40' barn, with hay elevator, 3 overhead doors, heated tack room and work shop area. Alongside the barn is the horse paddock. The property provides two separate fenced in pastures. This home was custom built to owners detailed specifications and has been impeccably kept and maintained. Conveniently located within a few miles of major transportation routes. Visit this home today.
Location
State PA
County Montgomery
Area Marlborough Twp (10645)
Zoning R1
Rooms
Other Rooms Living Room, Dining Room, Primary Bedroom, Kitchen, Family Room, Bedroom 1, Other, Office, Additional Bedroom
Basement Fully Finished
Main Level Bedrooms 2
Interior
Interior Features Recessed Lighting, Primary Bath(s), Kitchen - Island, Floor Plan - Open, Combination Kitchen/Dining, Carpet, Ceiling Fan(s), Stall Shower, Walk-in Closet(s), Wood Stove
Hot Water Electric, Coal, Oil
Heating Central
Cooling Central A/C
Flooring Carpet, Vinyl
Equipment Built-In Microwave, Built-In Range, Dishwasher, Oven/Range - Electric, Cooktop, Range Hood, Stainless Steel Appliances
Window Features Bay/Bow,Double Hung,Screens
Appliance Built-In Microwave, Built-In Range, Dishwasher, Oven/Range - Electric, Cooktop, Range Hood, Stainless Steel Appliances
Heat Source Oil, Coal, Wood
Laundry Main Floor
Exterior
Exterior Feature Patio(s)
Garage Garage - Front Entry, Garage Door Opener
Garage Spaces 2.0
Waterfront N
Water Access N
View Pasture, Pond, Trees/Woods
Accessibility None
Porch Patio(s)
Parking Type Attached Garage, Driveway
Attached Garage 2
Total Parking Spaces 2
Garage Y
Building
Lot Description Pond
Story 1
Foundation Concrete Perimeter
Sewer On Site Septic
Water Well
Architectural Style Ranch/Rambler
Level or Stories 1
Additional Building Above Grade, Below Grade
New Construction N
Schools
High Schools Upper Perkiomen
School District Upper Perkiomen
Others
Senior Community No
Tax ID 45-00-00367-209
Ownership Fee Simple
SqFt Source Assessor
Acceptable Financing Cash, Conventional
Horse Property Y
Horse Feature Horses Allowed, Paddock
Listing Terms Cash, Conventional
Financing Cash,Conventional
Special Listing Condition Standard
Read Less Info
Want to know what your home might be worth? Contact us for a FREE valuation!

Our team is ready to help you sell your home for the highest possible price ASAP

Bought with Lynn Pantella • Keller Williams Real Estate-Doylestown

Making real estate simple, fun and easy for you!






