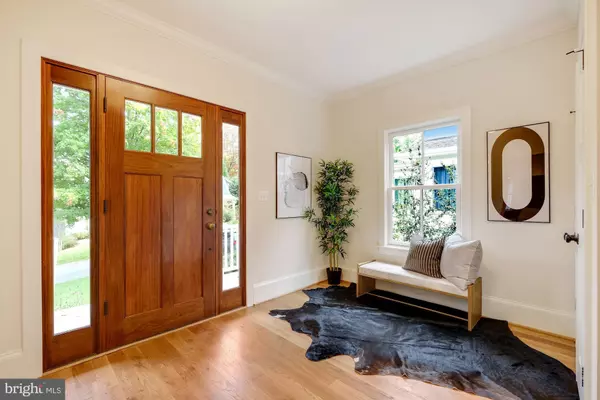$1,875,000
$1,750,000
7.1%For more information regarding the value of a property, please contact us for a free consultation.
5 Beds
5 Baths
4,075 SqFt
SOLD DATE : 12/06/2021
Key Details
Sold Price $1,875,000
Property Type Single Family Home
Sub Type Detached
Listing Status Sold
Purchase Type For Sale
Square Footage 4,075 sqft
Price per Sqft $460
Subdivision Martins Addition
MLS Listing ID MDMC2000537
Sold Date 12/06/21
Style Craftsman
Bedrooms 5
Full Baths 4
Half Baths 1
HOA Y/N N
Abv Grd Liv Area 3,075
Originating Board BRIGHT
Year Built 2012
Annual Tax Amount $14,704
Tax Year 2021
Lot Size 6,750 Sqft
Acres 0.15
Property Description
What a unique and fantastic property on the most coveted street in Martins Addition! Custom built in 2012, this beautiful and meticulously cared for turn key home is a stand out in the neighborhood.
Walk into an open concept main level opening up to a great room and adjacent study or dining room. 9Ft+ ceilings, extensive moldings and hardwood throughout along with French doors and many windows provide extensive sunlight throughout. Heading to the back, enter a beautiful family room including fireplace, gourmet kitchen with green views and access to your amazing deck and private yard in the back.
Your primary bedroom suite upstairs features a fantastic walk in closet along with a luxury owners bathroom. Three additional spacious bedrooms and two bathrooms round out the perfect layout to for your comfort. Hardwood flooring throughout and an upstairs laundry room add to your convenience.
Heading downstairs, feel welcomed in the fully finished, daylight and walkout basement with a grand entertainment room. Add a very spacious bedroom with full bath to host visitors, an additional office space or exercise room.
The home has a rough in for an elevator, is energy efficient and features an over-sized garage. Take a brief stroll to the weekly organic farmer's market or enjoy the convenience of Brookville Market and Pharmacy, the popular Olympia Diner or the neighborhood's own French restaurant, La Ferme.
Location
State MD
County Montgomery
Zoning R60
Rooms
Basement Full, Fully Finished, Garage Access, Side Entrance, Daylight, Full, Walkout Level
Interior
Interior Features Breakfast Area, Butlers Pantry, Chair Railings, Combination Dining/Living, Combination Kitchen/Living, Crown Moldings, Kitchen - Gourmet, Primary Bath(s), Recessed Lighting, Walk-in Closet(s), Wood Floors
Hot Water Natural Gas
Heating Central
Cooling Central A/C, Zoned
Flooring Hardwood
Fireplaces Number 1
Fireplaces Type Gas/Propane, Wood
Equipment Dishwasher, Disposal, Dryer, Oven - Double, Stainless Steel Appliances, Washer, Refrigerator
Furnishings No
Fireplace Y
Window Features Double Pane,ENERGY STAR Qualified,Screens
Appliance Dishwasher, Disposal, Dryer, Oven - Double, Stainless Steel Appliances, Washer, Refrigerator
Heat Source Natural Gas
Laundry Upper Floor
Exterior
Exterior Feature Deck(s), Porch(es)
Garage Built In, Garage - Front Entry
Garage Spaces 3.0
Waterfront N
Water Access N
View Garden/Lawn, Trees/Woods
Roof Type Metal,Shingle
Accessibility 32\"+ wide Doors, 36\"+ wide Halls, Other
Porch Deck(s), Porch(es)
Parking Type Attached Garage, Driveway
Attached Garage 1
Total Parking Spaces 3
Garage Y
Building
Lot Description Backs to Trees, No Thru Street
Story 3
Foundation Other
Sewer Public Sewer
Water Public
Architectural Style Craftsman
Level or Stories 3
Additional Building Above Grade, Below Grade
Structure Type 9'+ Ceilings,Cathedral Ceilings
New Construction N
Schools
Middle Schools Silver Creek
High Schools Bethesda-Chevy Chase
School District Montgomery County Public Schools
Others
Pets Allowed Y
Senior Community No
Tax ID 160700521763
Ownership Fee Simple
SqFt Source Assessor
Security Features Security System,Sprinkler System - Indoor
Horse Property N
Special Listing Condition Standard
Pets Description No Pet Restrictions
Read Less Info
Want to know what your home might be worth? Contact us for a FREE valuation!

Our team is ready to help you sell your home for the highest possible price ASAP

Bought with Vanina Goldsztein • RLAH @properties

Making real estate simple, fun and easy for you!






