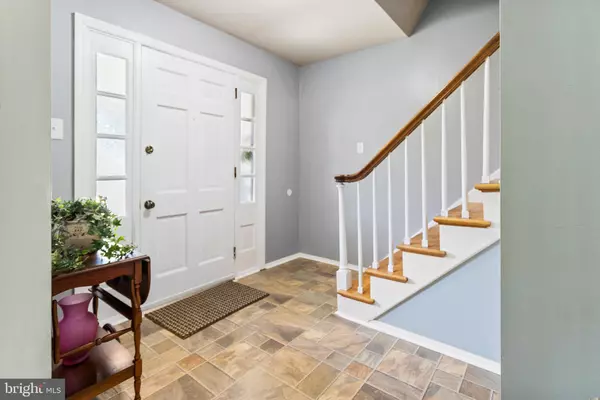$419,985
$409,000
2.7%For more information regarding the value of a property, please contact us for a free consultation.
5 Beds
4 Baths
3,075 SqFt
SOLD DATE : 08/14/2020
Key Details
Sold Price $419,985
Property Type Single Family Home
Sub Type Detached
Listing Status Sold
Purchase Type For Sale
Square Footage 3,075 sqft
Price per Sqft $136
Subdivision Kingsridge
MLS Listing ID DENC503258
Sold Date 08/14/20
Style Colonial
Bedrooms 5
Full Baths 3
Half Baths 1
HOA Y/N N
Abv Grd Liv Area 3,075
Originating Board BRIGHT
Year Built 1967
Annual Tax Amount $3,343
Tax Year 2020
Lot Size 10,454 Sqft
Acres 0.24
Lot Dimensions 85.00 x 121.30
Property Description
Where to begin?? This super spacious, center hall colonial is larger than most, sits on a lovely lot with great, mature landscape, all systems have been updated, lovely hardwood flooring almost throughout, and it even has an above-grade lower level/basement with its own entrance, currently being used as an in-law suite (but could have so many other possibilities)! Heater and a/c were just installed in 2015 (95% efficiency gas furnace w/ electronic air cleaner - 4 ton 16 Seer a/c unit w/ 10 yr transferable warranty, including parts &m labor), water heater 2013,, lower roof above garage and porch just replaced 6/2020, lower right side 2009. Windows, doors and gutters have even been replaced,. Formal living room is spacious with awesome over sized front window, leads into dining room which is adjacent to the beautifully-updated kitchen. From the kitchen, step down into a 1st floor family room which goes out to a lovely new, covered deck thru Pella insulated sliding glass doors. Convenient laundry room (with brand new laundry tub) and updated powder room are also on 1st floor and are adjacent to the family room, and the entrance to the 2 car garage is via the laundry area. Large concrete driveway is also a bonus for plenty of parking. 2nd floor boasts a master bedroom with walk-in closet and lovely, brand new master bath, a beautiful, newer hall bath, and 3 additional, nice size bedrooms. Lower level has been expanded to include an awesome above-grade bedroom with plenty of windows for extra light and 2 large closets and the living area, kitchen, full bath with a beautiful full size, walk-in shower, storage area and 2nd laundry area are in the original part of house. As if that isn't enough, there is even a sun room with an outside entrance (previously used as a hot tub room) and pull-down steps to an attic for extra storage. The back yard has lots of awesome trees for great summer shade and lots of privacy. This house is so roomy, has tons of storage and endless possibilities! Great house, on a beautiful street! Civic Association charges $35/year to residents. An American Home Shield home warranty is also included! Add this one to your list! ** All offers will be reviewed Tuesday evening (7/14/20)
Location
State DE
County New Castle
Area Brandywine (30901)
Zoning NC10
Rooms
Basement Daylight, Full, Fully Finished
Interior
Interior Features 2nd Kitchen, Kitchen - Galley, Other
Hot Water Electric
Heating Forced Air
Cooling Central A/C
Heat Source Natural Gas
Exterior
Parking Features Built In
Garage Spaces 2.0
Water Access N
Roof Type Asphalt
Accessibility None
Attached Garage 2
Total Parking Spaces 2
Garage Y
Building
Story 2
Sewer Public Sewer
Water Public
Architectural Style Colonial
Level or Stories 2
Additional Building Above Grade
New Construction N
Schools
School District Brandywine
Others
Senior Community No
Tax ID 06-044.00-135
Ownership Fee Simple
SqFt Source Assessor
Special Listing Condition Standard
Read Less Info
Want to know what your home might be worth? Contact us for a FREE valuation!

Our team is ready to help you sell your home for the highest possible price ASAP

Bought with Matthew Lenza • Keller Williams Real Estate - Media

Making real estate simple, fun and easy for you!






