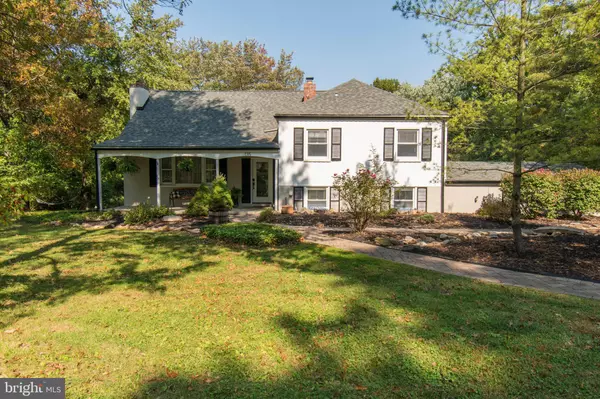$475,000
$475,000
For more information regarding the value of a property, please contact us for a free consultation.
4 Beds
2 Baths
2,388 SqFt
SOLD DATE : 11/25/2020
Key Details
Sold Price $475,000
Property Type Single Family Home
Sub Type Detached
Listing Status Sold
Purchase Type For Sale
Square Footage 2,388 sqft
Price per Sqft $198
Subdivision Highlands
MLS Listing ID PAMC666838
Sold Date 11/25/20
Style Split Level
Bedrooms 4
Full Baths 1
Half Baths 1
HOA Y/N N
Abv Grd Liv Area 2,388
Originating Board BRIGHT
Year Built 1953
Annual Tax Amount $5,767
Tax Year 2020
Lot Size 2.080 Acres
Acres 2.08
Lot Dimensions 170.00 x 0.00
Property Description
Through the fenced-in front yard, this home is situated in a park-like setting on 2+ acres in desirable Colonial School District. This well cared for home offers many upgrades and is spacious with an opportune floor plan. Enter the home from the covered front porch into the living room with a wood burning fireplace. Refinished hardwood floors flow seamlessly throughout. The heart of the house is in the modern expanded kitchen with granite countertops, breakfast bar, stainless steel appliances, and plentiful cabinetry. The adjoining sunroom can serve as a playroom, study, game room, office, etc. The french doors open to the expansive brick patio that overlooks the stream and woods. 2+ acres provides a scenic view with wildlife and plenty of privacy. Downstairs is a bonus room with direct access to the garages as well as a laundry and powder room. Second floor features 3 bedrooms and a full bathroom. Up another short flight of stairs is a spacious 4th bedroom with window seat that also serves as cedar storage. This home provides a maintenance free exterior with brand new siding, gutters, downspouts, paint, and newer roof. Entertain guests inside and out of this charming home, with plenty of parking in the 3-car garages and long driveway. This is a home designed for someone who loves spending time together indoors while also enjoying your own private outdoor oasis. Yet minutes away are some of the areas best dining and shopping in Ambler, Blue Bell, Conshohocken, Plymouth Meeting, and easy access to public transit (Regional Rail) with a quick 30-minute ride to Center City.
Location
State PA
County Montgomery
Area Whitemarsh Twp (10665)
Zoning 1101
Direction West
Rooms
Basement Full, Garage Access, Walkout Level, Windows, Sump Pump, Fully Finished
Interior
Interior Features Attic, Attic/House Fan, Breakfast Area, Ceiling Fan(s), Dining Area, Floor Plan - Open, Floor Plan - Traditional, Recessed Lighting, Skylight(s), Tub Shower, Upgraded Countertops, Water Treat System, Wood Floors
Hot Water Electric
Heating Forced Air
Cooling Central A/C
Flooring Hardwood
Fireplaces Number 1
Fireplaces Type Brick, Fireplace - Glass Doors, Mantel(s), Wood
Equipment Built-In Microwave, Dishwasher, Dryer, Oven/Range - Electric, Refrigerator, Stainless Steel Appliances, Washer, Water Heater
Fireplace Y
Window Features Double Hung,Double Pane
Appliance Built-In Microwave, Dishwasher, Dryer, Oven/Range - Electric, Refrigerator, Stainless Steel Appliances, Washer, Water Heater
Heat Source Oil
Laundry Lower Floor
Exterior
Exterior Feature Patio(s), Porch(es), Roof
Garage Garage - Rear Entry, Garage Door Opener, Inside Access
Garage Spaces 11.0
Fence Decorative, Partially, Wood
Utilities Available Cable TV
Waterfront N
Water Access N
View Trees/Woods
Roof Type Architectural Shingle
Street Surface Black Top
Accessibility None
Porch Patio(s), Porch(es), Roof
Road Frontage State
Parking Type Attached Garage, Driveway
Attached Garage 3
Total Parking Spaces 11
Garage Y
Building
Lot Description Backs to Trees, Front Yard, Partly Wooded, Private, Rear Yard, Stream/Creek
Story 4
Foundation Block
Sewer Public Sewer
Water Well
Architectural Style Split Level
Level or Stories 4
Additional Building Above Grade
Structure Type Dry Wall
New Construction N
Schools
Elementary Schools Whitemarsh
Middle Schools Colonial
High Schools Plymouth Whitemarsh
School District Colonial
Others
Senior Community No
Tax ID 65-00-11098-006
Ownership Fee Simple
SqFt Source Assessor
Acceptable Financing Cash, Conventional, FHA, VA
Listing Terms Cash, Conventional, FHA, VA
Financing Cash,Conventional,FHA,VA
Special Listing Condition Standard
Read Less Info
Want to know what your home might be worth? Contact us for a FREE valuation!

Our team is ready to help you sell your home for the highest possible price ASAP

Bought with Christie Paine • BHHS Fox & Roach-Gladwyne

Making real estate simple, fun and easy for you!






