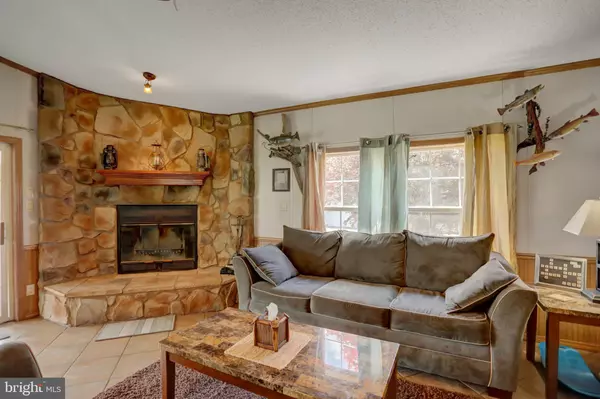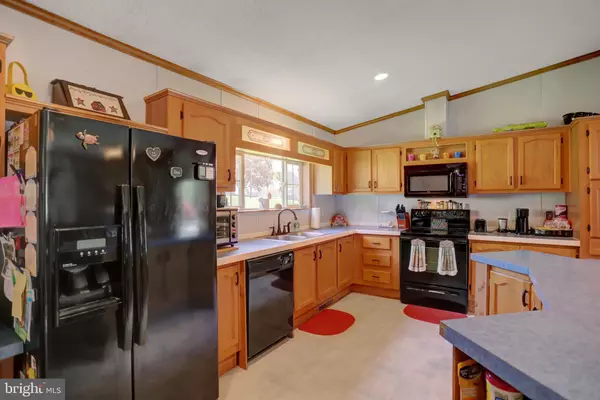$140,000
$140,000
For more information regarding the value of a property, please contact us for a free consultation.
3 Beds
3 Baths
2,316 SqFt
SOLD DATE : 07/31/2020
Key Details
Sold Price $140,000
Property Type Single Family Home
Sub Type Detached
Listing Status Sold
Purchase Type For Sale
Square Footage 2,316 sqft
Price per Sqft $60
Subdivision None Available
MLS Listing ID PADA121932
Sold Date 07/31/20
Style Ranch/Rambler
Bedrooms 3
Full Baths 3
HOA Y/N N
Abv Grd Liv Area 1,836
Originating Board BRIGHT
Year Built 1880
Annual Tax Amount $1,275
Tax Year 2019
Lot Size 0.510 Acres
Acres 0.51
Property Description
Welcome home! Nestled in the foothills on northern Dauphin County, this home is sure to impress with exceptional value and an open, modern floor plan. Enjoy the serenity of rural living, featuring over 2300 finished SQFT, 3 BRs and 3 full baths. Spacious kitchen with island and abundance of cabinet space allows for conversation amongst several different rooms. Family room features wood burning stone fireplace with hearth. Separate dining area. Main floor laundry. Master suite with large bath, dual bowl vanity and soaking tub. New roof in 2019. Finished basement space allows and is currently used as 4th BR with kitchenette and full bath. Basement also has large walk-out storage room with plenty of space for all your belongings. Set on a little more than a half acre lot, there are plenty of ways to utilize the yard areas. Close proximity to Lykens Glen State Park and PA State Game Lands. Set up your showing today to make this your next home!
Location
State PA
County Dauphin
Area Wiconisco Twp (14069)
Zoning RESIDENTIAL
Direction South
Rooms
Basement Full
Main Level Bedrooms 3
Interior
Interior Features Dining Area, Entry Level Bedroom, Floor Plan - Open
Heating Forced Air
Cooling Central A/C
Fireplaces Number 1
Fireplaces Type Wood, Stone, Mantel(s)
Fireplace Y
Heat Source Oil
Laundry Main Floor
Exterior
Exterior Feature Porch(es), Patio(s)
Garage Spaces 6.0
Waterfront N
Water Access N
View Mountain
Street Surface Paved
Accessibility None
Porch Porch(es), Patio(s)
Parking Type Driveway
Total Parking Spaces 6
Garage N
Building
Story 1
Foundation Other
Sewer Public Sewer
Water Public
Architectural Style Ranch/Rambler
Level or Stories 1
Additional Building Above Grade, Below Grade
New Construction N
Others
Senior Community No
Tax ID 69-009-065-000-0000
Ownership Fee Simple
SqFt Source Estimated
Acceptable Financing Conventional, Cash, FHA
Listing Terms Conventional, Cash, FHA
Financing Conventional,Cash,FHA
Special Listing Condition Standard
Read Less Info
Want to know what your home might be worth? Contact us for a FREE valuation!

Our team is ready to help you sell your home for the highest possible price ASAP

Bought with Mandy D Carl • United Country Magnolia Realty Services

Making real estate simple, fun and easy for you!






