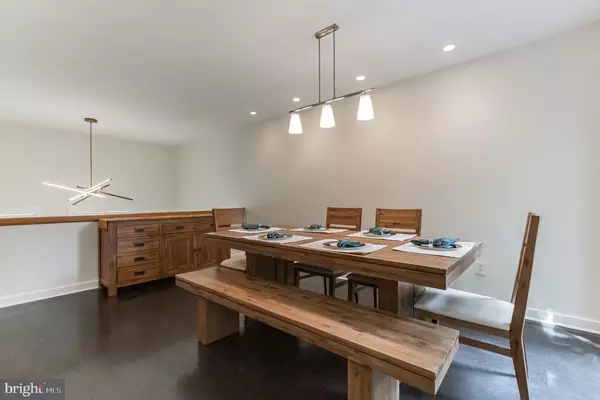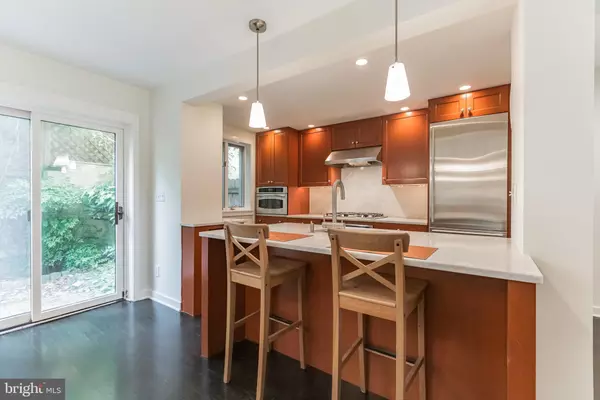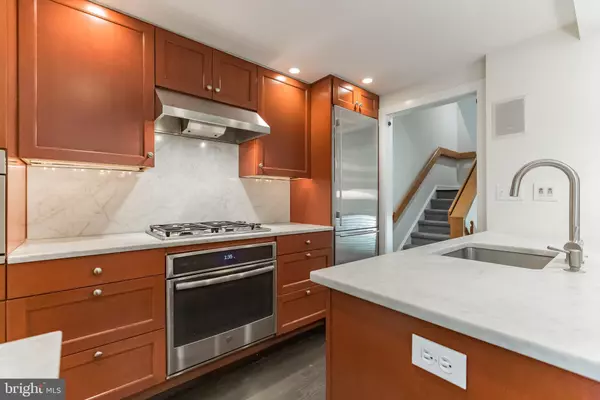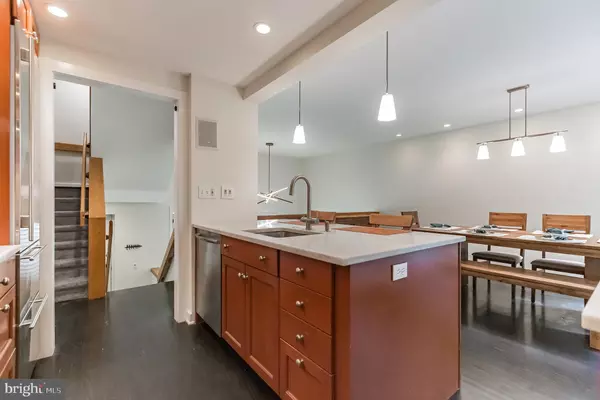$750,000
$775,000
3.2%For more information regarding the value of a property, please contact us for a free consultation.
3 Beds
3 Baths
1,948 SqFt
SOLD DATE : 10/15/2021
Key Details
Sold Price $750,000
Property Type Townhouse
Sub Type Interior Row/Townhouse
Listing Status Sold
Purchase Type For Sale
Square Footage 1,948 sqft
Price per Sqft $385
Subdivision Washington Sq
MLS Listing ID PAPH942046
Sold Date 10/15/21
Style Contemporary
Bedrooms 3
Full Baths 2
Half Baths 1
HOA Y/N N
Abv Grd Liv Area 1,948
Originating Board BRIGHT
Year Built 1978
Annual Tax Amount $9,862
Tax Year 2021
Lot Size 896 Sqft
Acres 0.02
Lot Dimensions 21.33 x 42.00
Property Description
Freshly renovated 21-foot wide townhouse in Washington Square with deeded off-street parking! You will love this modern three-bedroom, two and a half bath home with open floor plan, beautifully updated kitchen and private rear yard. The kitchen features a subzero refrigerator, built-in GE-Profile microwave, Bosch dishwasher, GE-Profile self-cleaning convection oven and gas cooktop with commercial exhaust hood. You'll love the solid cherry cabinets and beautiful carrera marble counters. The kitchen has breakfast bar seating and open access to the spacious dining area. You'll find sliding doors to an 11 x 21 foot private rear yard. Downstairs, you'll find a spacious family room with marble flooring, built in cabinets, built-in wine refrigerator, surround sound speaker system and working fireplace with granite hearth. There is a powder room and a laundry room in the lower level, with stacked Ultra Capacity LG Washer and Dryer. The family room features a 20-foot vaulted ceiling open to the dining room above, crowned with a modern dimmable LED chandelier. On the second floor are two large bedrooms, each with organized closets and dimmable LED lights. A guest bath on the second floor serves the two guest bedrooms. The guest bath features marble floors and tub surround, a pedestal sink and a deep soaking tub with frameless glass shower door. On the top floor you'll find the master bedroom and bath. The spacious master bedroom has a full wall of closets, fully organized and automatically lighted when the doors are open. The master bath features a large marble shower with built in bench and frameless glass door, double marble sink and vanity, toilet and bidet. You will find Boston surround sound speakers throughout the home. This home is wonderfully close to grocery shopping, area schools, parks and recreational areas, the best medical centers and public transportation. Freshly painted, inside and out. This home is truly move-in ready.
Location
State PA
County Philadelphia
Area 19147 (19147)
Zoning RM1
Direction North
Rooms
Other Rooms Dining Room, Primary Bedroom, Bedroom 2, Kitchen, Family Room, Bedroom 1, Laundry, Bathroom 1, Primary Bathroom, Half Bath
Basement Full
Interior
Interior Features Floor Plan - Open, Kitchen - Gourmet, Recessed Lighting, Skylight(s), Stall Shower, Upgraded Countertops, Window Treatments, Wood Floors
Hot Water Electric
Heating Heat Pump(s)
Cooling Central A/C
Flooring Hardwood, Carpet, Stone
Fireplaces Number 1
Equipment Built-In Microwave, Built-In Range, Cooktop, Dishwasher, Disposal, Dryer - Front Loading, Exhaust Fan, Oven - Self Cleaning, Range Hood, Refrigerator, Stainless Steel Appliances, Washer - Front Loading, Water Heater, Extra Refrigerator/Freezer
Furnishings Partially
Fireplace Y
Window Features Casement
Appliance Built-In Microwave, Built-In Range, Cooktop, Dishwasher, Disposal, Dryer - Front Loading, Exhaust Fan, Oven - Self Cleaning, Range Hood, Refrigerator, Stainless Steel Appliances, Washer - Front Loading, Water Heater, Extra Refrigerator/Freezer
Heat Source Natural Gas
Laundry Lower Floor
Exterior
Garage Spaces 1.0
Utilities Available Cable TV, Electric Available, Natural Gas Available, Phone Available, Water Available
Water Access N
View City
Accessibility None
Total Parking Spaces 1
Garage N
Building
Story 4
Sewer Public Sewer
Water Public
Architectural Style Contemporary
Level or Stories 4
Additional Building Above Grade, Below Grade
New Construction N
Schools
School District The School District Of Philadelphia
Others
Pets Allowed Y
Senior Community No
Tax ID 053062525
Ownership Fee Simple
SqFt Source Assessor
Acceptable Financing Cash, Conventional
Horse Property N
Listing Terms Cash, Conventional
Financing Cash,Conventional
Special Listing Condition Standard
Pets Allowed No Pet Restrictions
Read Less Info
Want to know what your home might be worth? Contact us for a FREE valuation!

Our team is ready to help you sell your home for the highest possible price ASAP

Bought with Corey Matthew Hassman • BHHS Fox & Roach At the Harper, Rittenhouse Square
Making real estate simple, fun and easy for you!






