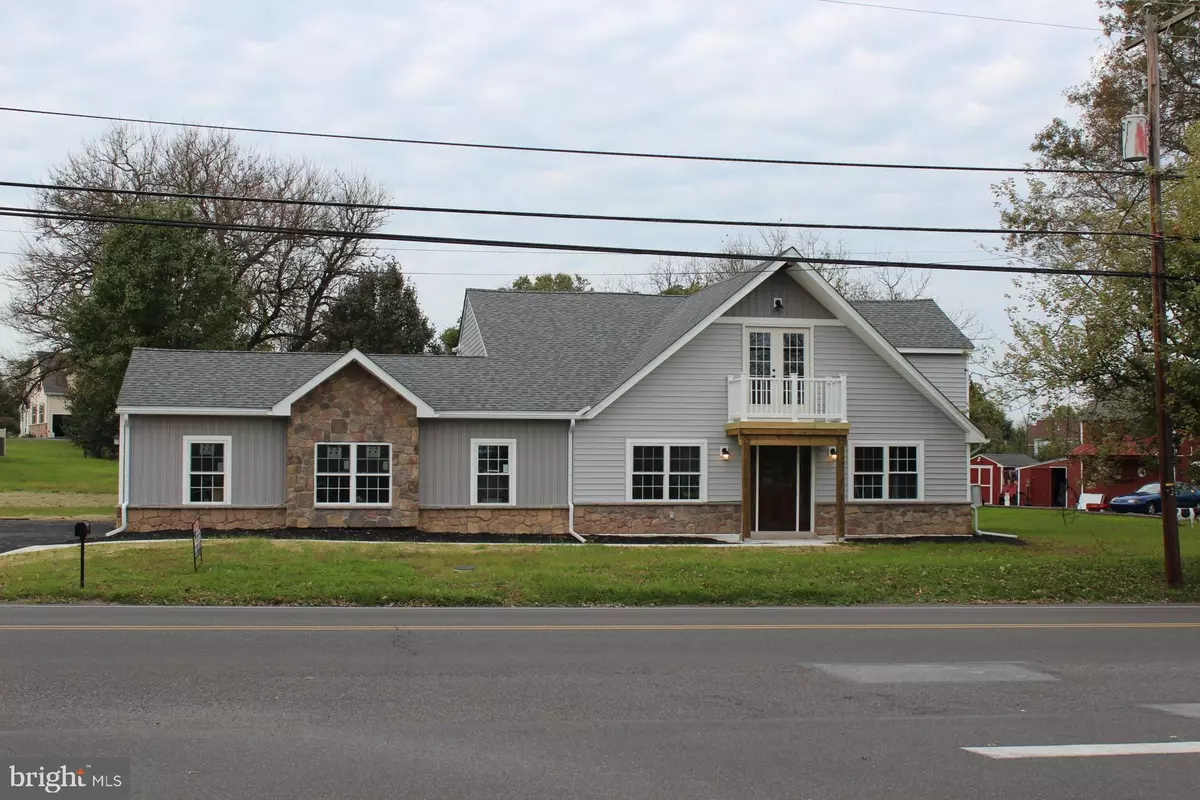$287,500
$279,900
2.7%For more information regarding the value of a property, please contact us for a free consultation.
4 Beds
2 Baths
2,385 SqFt
SOLD DATE : 07/07/2020
Key Details
Sold Price $287,500
Property Type Single Family Home
Sub Type Detached
Listing Status Sold
Purchase Type For Sale
Square Footage 2,385 sqft
Price per Sqft $120
Subdivision None Available
MLS Listing ID PAMC649796
Sold Date 07/07/20
Style Colonial
Bedrooms 4
Full Baths 2
HOA Y/N N
Abv Grd Liv Area 2,385
Originating Board BRIGHT
Year Built 1880
Annual Tax Amount $4,424
Tax Year 2019
Lot Size 0.955 Acres
Acres 0.96
Lot Dimensions 188.00 x 0.00
Property Description
Wow fully renovated Gilbertsville colonial nestled on .96-Acre parcel. This home features dark walnut laminate flooring & recessed lighting throughout entire home. New 200 amp electrical service and wiring, thirty year dimensional shingle roof, replacement windows, new insulation, drywall and new plumbing. Fantastic great room basked in natural light flows naturally to new kitchen with stainless steel appliance package, granite counters upgraded cabinetry. Breakfast room/dining area w/slider access to rear yard. Located just off kitchen Mud/Laundry room w/tile floor, new Samsung front load washer and dryer and access to the first floor full bath with new tile shower and vanity and pocket door. Custom oak staircase leads to the second floor master suite with double closets and French door access to owner's balcony. Three additional bedrooms are very spacious and have large closets. Second floor main bath with double vanity and tile shower overlooking rear yard. New HVAC system, oversized one car garage, expanded driveway with turn around. Spectacular rear yard is perfect for the growing family. Centrally located minutes from schools, Limerick Outlets, shopping and major arteries.
Location
State PA
County Montgomery
Area New Hanover Twp (10647)
Zoning R25
Direction Northwest
Rooms
Other Rooms Living Room, Dining Room, Primary Bedroom, Bedroom 2, Bedroom 3, Bedroom 4, Kitchen, Mud Room, Bathroom 1, Bathroom 2
Interior
Heating Forced Air
Cooling Central A/C
Flooring Laminated
Equipment None
Furnishings No
Fireplace N
Window Features Vinyl Clad
Heat Source Electric
Laundry Main Floor
Exterior
Exterior Feature Balcony, Patio(s)
Parking Features Garage - Side Entry
Garage Spaces 5.0
Utilities Available Cable TV Available
Water Access N
View Trees/Woods
Roof Type Architectural Shingle
Accessibility None
Porch Balcony, Patio(s)
Road Frontage Boro/Township
Attached Garage 1
Total Parking Spaces 5
Garage Y
Building
Lot Description Front Yard, Level, Rear Yard, SideYard(s), Secluded
Story 2
Sewer Public Sewer
Water Public
Architectural Style Colonial
Level or Stories 2
Additional Building Above Grade, Below Grade
Structure Type 9'+ Ceilings
New Construction N
Schools
Elementary Schools New Hanover
Middle Schools Boyertown-East
High Schools Boyertown Area Senior
School District Boyertown Area
Others
Pets Allowed Y
Senior Community No
Tax ID 47-00-07460-008
Ownership Fee Simple
SqFt Source Assessor
Acceptable Financing Conventional, FHA, VA, USDA
Horse Property N
Listing Terms Conventional, FHA, VA, USDA
Financing Conventional,FHA,VA,USDA
Special Listing Condition Standard
Pets Allowed No Pet Restrictions
Read Less Info
Want to know what your home might be worth? Contact us for a FREE valuation!

Our team is ready to help you sell your home for the highest possible price ASAP

Bought with Kari A Kent • Keller Williams Realty Devon-Wayne
Making real estate simple, fun and easy for you!






