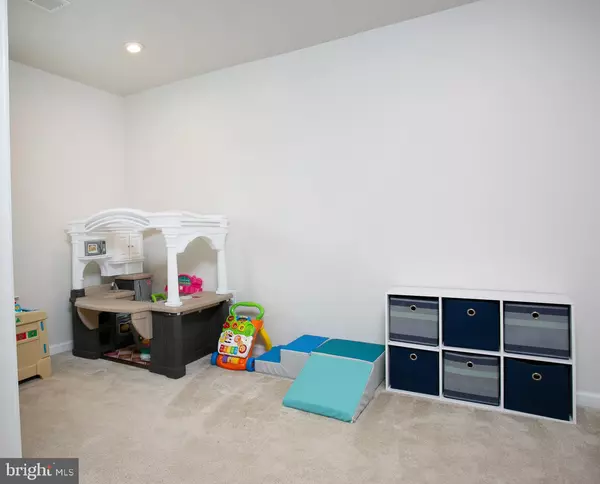$310,000
$319,900
3.1%For more information regarding the value of a property, please contact us for a free consultation.
3 Beds
4 Baths
2,020 SqFt
SOLD DATE : 08/21/2020
Key Details
Sold Price $310,000
Property Type Townhouse
Sub Type Interior Row/Townhouse
Listing Status Sold
Purchase Type For Sale
Square Footage 2,020 sqft
Price per Sqft $153
Subdivision Fillmore Village
MLS Listing ID PACT507460
Sold Date 08/21/20
Style Traditional
Bedrooms 3
Full Baths 3
Half Baths 1
HOA Fees $188/mo
HOA Y/N Y
Abv Grd Liv Area 1,680
Originating Board BRIGHT
Year Built 2018
Annual Tax Amount $9,093
Tax Year 2020
Property Description
You don't want to miss your chance to live right in the heart of Phoenixville! This Ryan Homes build townhome is in walking distance to everything Phoenixville has to offer: shops, clothing boutiques, eclectic dining options, local breweries, walking trail and many more. The townhome is part of a Fillmore Village/HOA who provides meticulous upkeep of the landscaping and exterior maintenance on the premise. You enter the home on the first floor which leads into the fantastic playroom with french doors. There is also a full bathroom with tile flooring and a shower. This area could also be converted into an additional bedroom. There is hardwood flooring throughout this level. Next you move upstairs to the main floor. The main living area is an open concept with a very large living room, dining room, and kitchen. The fully upgraded kitchen has dark cherry cabinets, granite countertops, an expansive kitchen island, and all stainless steel appliances. There is an abundance of natural lighting throughout the entire space and the hardwood flooring also extends throughout this level. As an added bonus there is a speaker system hardwired in making this a lively space for entertaining. The party can also move outside onto the well-maintained composite deck which sits just off of the dining room area. The top or 3rd floor of the home is fully carpeted with three large bedrooms, a laundry room, and two full bathrooms. The Master bedroom has an ensuite bathroom with a variety of upgrades including cherry cabinets, granite counter top with Jack and Jill sinks, tiled flooring, shower, and a soaking tub to unwind comfortably. There is also plenty of recessed lighting throughout home. This home offers ample parking with a two-car garage, driveway parking, and designated areas along the streets within the community. Access to all major highways is a stone throw away making this a prime location within close proximity to most all nearby towns such as Collegeville, King of Prussia, and Kimberton. Come fall in love with this home in the popular town of Phoenixville!
Location
State PA
County Chester
Area Phoenixville Boro (10315)
Zoning MR
Interior
Interior Features Breakfast Area, Carpet, Combination Kitchen/Dining, Dining Area, Floor Plan - Open, Floor Plan - Traditional, Kitchen - Eat-In, Kitchen - Gourmet, Kitchen - Island, Pantry, Recessed Lighting, Soaking Tub, Stall Shower, Tub Shower, Upgraded Countertops, Walk-in Closet(s), Wood Floors, Kitchen - Efficiency, Primary Bath(s)
Hot Water Natural Gas
Heating Forced Air
Cooling Central A/C
Flooring Carpet, Hardwood, Tile/Brick
Equipment Stainless Steel Appliances
Fireplace N
Appliance Stainless Steel Appliances
Heat Source Natural Gas
Laundry Upper Floor
Exterior
Exterior Feature Deck(s)
Parking Features Garage - Rear Entry, Garage Door Opener, Inside Access
Garage Spaces 4.0
Utilities Available Cable TV
Amenities Available Jog/Walk Path
Water Access N
Roof Type Pitched,Shingle
Accessibility None
Porch Deck(s)
Attached Garage 2
Total Parking Spaces 4
Garage Y
Building
Story 3
Sewer Public Sewer
Water Public
Architectural Style Traditional
Level or Stories 3
Additional Building Above Grade, Below Grade
New Construction N
Schools
Elementary Schools Manavon
High Schools Phoenixville
School District Phoenixville Area
Others
Pets Allowed Y
HOA Fee Include Lawn Maintenance,Snow Removal,Trash,Common Area Maintenance,Ext Bldg Maint
Senior Community No
Tax ID 15-04 -0947
Ownership Fee Simple
SqFt Source Estimated
Acceptable Financing Conventional, FHA
Horse Property N
Listing Terms Conventional, FHA
Financing Conventional,FHA
Special Listing Condition Standard
Pets Allowed No Pet Restrictions
Read Less Info
Want to know what your home might be worth? Contact us for a FREE valuation!

Our team is ready to help you sell your home for the highest possible price ASAP

Bought with Jennifer Lange Hoeper • BHHS Fox & Roach-Rosemont
Making real estate simple, fun and easy for you!






