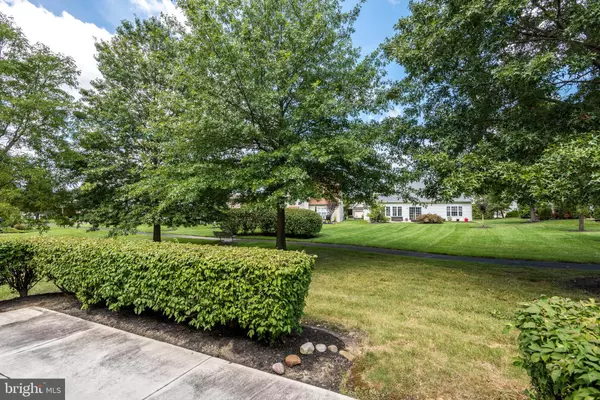$515,000
$525,000
1.9%For more information regarding the value of a property, please contact us for a free consultation.
3 Beds
3 Baths
2,318 SqFt
SOLD DATE : 10/05/2020
Key Details
Sold Price $515,000
Property Type Single Family Home
Sub Type Detached
Listing Status Sold
Purchase Type For Sale
Square Footage 2,318 sqft
Price per Sqft $222
Subdivision Legacy Oaks
MLS Listing ID PABU504732
Sold Date 10/05/20
Style Traditional
Bedrooms 3
Full Baths 3
HOA Fees $216/mo
HOA Y/N Y
Abv Grd Liv Area 2,318
Originating Board BRIGHT
Year Built 1999
Annual Tax Amount $6,216
Tax Year 2020
Lot Size 6,275 Sqft
Acres 0.14
Lot Dimensions 60.00 x 105.00
Property Description
Welcome home to this spacious and well-maintained Chapman Grande model home in Legacy Oaks, a premier 55+ community. This home sits on a premium lot that backs to the walking trail and an open courtyard. When you walk up to the front door, you are greeted with the beautiful stone front and a covered porch to enjoy. Enter the sun-filled two-story foyer with hardwood floors and a large coat closet. To your left is an open formal living room with crown molding that leads to a nice sized dining room with chair rail and crown molding. The family room is perfect for relaxing and entertaining with a vaulted ceiling, recessed lights and decorative moldings. This room is plumbed for you to add the built-in fireplace of your choice. Just off the family room is the spacious kitchen complete with 42" cabinets, an eye level wall oven, cooktop and a large pantry. The kitchen has an attached breakfast area which is bright and sunny and has a glass slider which leads to the outdoor patio. This home boasts a light filled sunroom with tons of windows making it an ideal place to relax and enjoy the view. There are two bedrooms and two full baths on the main level. The master bedroom has two walk-in closets and a large master bath with a jetted soaking tub, double vanity and large shower stall with seat. The second main floor bedroom can be used as a guest room, office space, or a craft room. Upstairs you will find a third bedroom and a large loft/sitting area that is open to the family room. A full third bathroom, large storage closet, and attic storage complete the second floor. This home has an abundance of storage! There is a large unfinished basement with 3 storage closets, an air purifier system, added gas heater, and a humidifier. This basement has tall ceilings and can easily be finished for additional living space if desired. The owners have pride of ownership and chose all of the upgrades with great thought. A few of the extras are a convenient whole house central vac system, the holiday lighting package, insulated crawl space in garage, and planted trees for privacy in the yard. All of the major items have been recently replaced. The roof was replaced in 2016, hot water heater in 2017 and a new Lennox Heater was installed in 2018. Legacy Oaks is a community with many amenities to include community club house with exercise room, social room, billiards room, library and card room plus outside amenities including pool, tennis, pickle-ball, bocce, bocce ball-shuffleboard, and a walking path. Close to all of the shopping you need and major highways. Don't miss out on this one!
Location
State PA
County Bucks
Area Warrington Twp (10150)
Zoning RA
Rooms
Other Rooms Living Room, Dining Room, Primary Bedroom, Bedroom 2, Bedroom 3, Kitchen, Family Room, Breakfast Room, Sun/Florida Room, Laundry, Loft
Basement Full
Main Level Bedrooms 2
Interior
Interior Features Central Vacuum, Soaking Tub, Stall Shower, Crown Moldings, Recessed Lighting, Attic, Ceiling Fan(s), Intercom, Kitchen - Eat-In, Pantry, Walk-in Closet(s), Window Treatments
Hot Water Natural Gas
Heating Forced Air
Cooling Central A/C
Flooring Carpet, Vinyl, Wood, Ceramic Tile
Fireplaces Number 1
Heat Source Natural Gas
Laundry Main Floor
Exterior
Parking Features Garage - Front Entry
Garage Spaces 2.0
Amenities Available Club House, Common Grounds, Exercise Room, Jog/Walk Path, Pool - Outdoor, Tennis Courts
Water Access N
View Courtyard
Roof Type Shingle
Accessibility None
Attached Garage 2
Total Parking Spaces 2
Garage Y
Building
Story 3
Sewer Public Sewer
Water Public
Architectural Style Traditional
Level or Stories 3
Additional Building Above Grade, Below Grade
New Construction N
Schools
School District Central Bucks
Others
Pets Allowed Y
HOA Fee Include Common Area Maintenance,Lawn Maintenance,Snow Removal,Trash
Senior Community Yes
Age Restriction 55
Tax ID 50-013-058
Ownership Fee Simple
SqFt Source Assessor
Security Features Security System
Acceptable Financing Cash, Conventional, FHA, VA
Listing Terms Cash, Conventional, FHA, VA
Financing Cash,Conventional,FHA,VA
Special Listing Condition Standard
Pets Allowed Dogs OK, Cats OK
Read Less Info
Want to know what your home might be worth? Contact us for a FREE valuation!

Our team is ready to help you sell your home for the highest possible price ASAP

Bought with Timothy S Smith • RE/MAX Centre Realtors
Making real estate simple, fun and easy for you!






