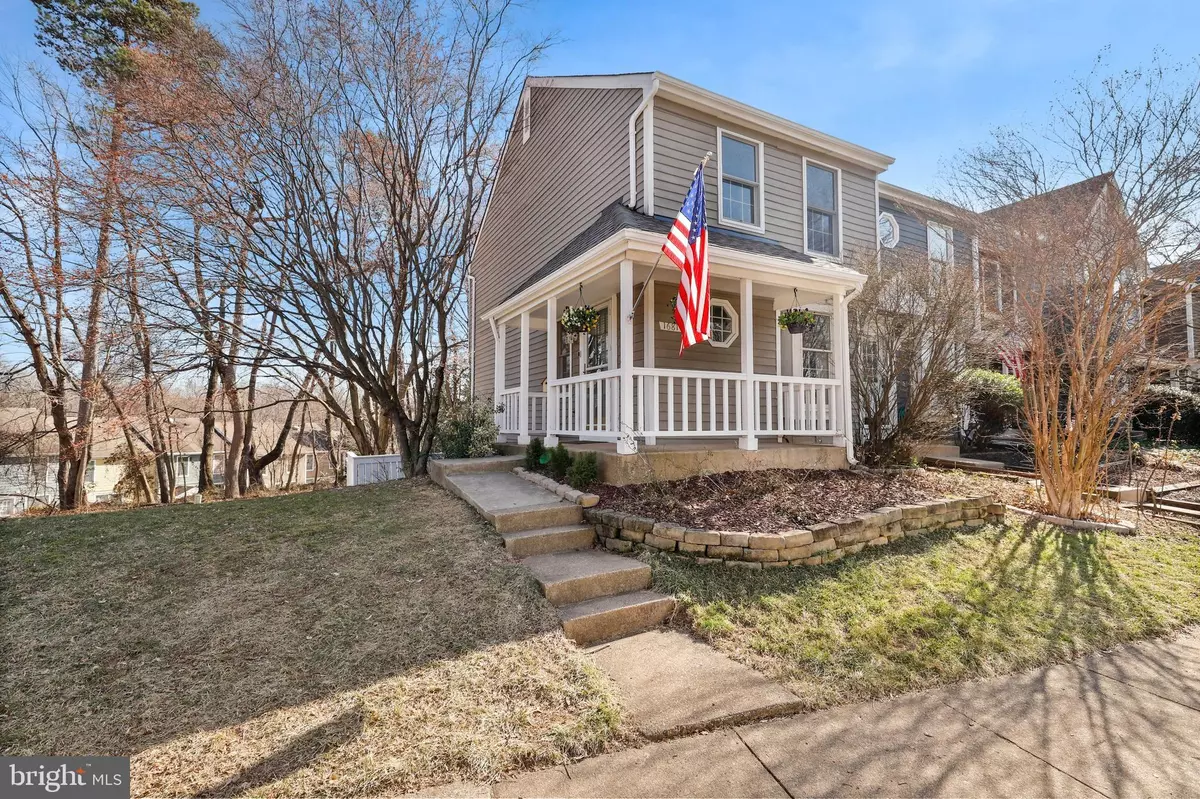$510,501
$449,900
13.5%For more information regarding the value of a property, please contact us for a free consultation.
2 Beds
2 Baths
1,405 SqFt
SOLD DATE : 03/31/2022
Key Details
Sold Price $510,501
Property Type Townhouse
Sub Type End of Row/Townhouse
Listing Status Sold
Purchase Type For Sale
Square Footage 1,405 sqft
Price per Sqft $363
Subdivision None Available
MLS Listing ID VAFX2052182
Sold Date 03/31/22
Style Traditional
Bedrooms 2
Full Baths 1
Half Baths 1
HOA Fees $80/qua
HOA Y/N Y
Abv Grd Liv Area 937
Originating Board BRIGHT
Year Built 1986
Annual Tax Amount $4,936
Tax Year 2022
Lot Size 1,621 Sqft
Acres 0.04
Property Description
Rare three level, end unit Pepperwood model with wrap around porch located on a prime lot backing to trees in the warm and inviting Birchfield Woods cluster. Just minutes from North Point Village Center, Lake Anne, Wiehle Metro Rail, Reston Town Center, the future metro rail stop in Reston Town Center, and all of the amenities Reston offers its residents. ******* Updates include paint 2022; carpet 2020; roof and hardwoods 2018; stainless steel appliances 2018-2021; upstairs bathroom remodel 2018; lower level half bathroom remodel 2022; and more. ******* The main level features a light filled and remodeled kitchen with new cabinets, granite countertops, modern tile backsplash and stainless steel appliances, which flows into the dining room and living room. True hardwood floors throughout the entire main level. ******* The upper level features two Primary Bedrooms and updated full bathroom. One Primary Bedroom features carpet while the other features true hardwoods. The updated Primary Bathroom features granite countertops, new vanity, new tile walls, as well as a separate dressing station. ******* The lower level is a true walk-out with a large rec room/additional bedroom, half bathroom (some owners have converted it into a full bathroom), and storage area. ******* The French doors in the lower level lead out to your private, partially fenced backyard with patio backing to mature trees and common area. ******* The home sits on a well graded lot, as well as the highest point in Birchfield Woods. ******* Trails found throughout the cluster feed into all of the other trails throughout Reston. ******** This home is a true gem with great pride of ownership seen throughout.
Location
State VA
County Fairfax
Zoning 372
Rooms
Basement Full, Fully Finished, Walkout Stairs, Rear Entrance
Interior
Interior Features Ceiling Fan(s)
Hot Water Electric
Heating Heat Pump(s)
Cooling Central A/C
Flooring Carpet, Hardwood
Equipment Dishwasher, Disposal, Washer, Dryer, Refrigerator, Freezer, Stove
Fireplace N
Appliance Dishwasher, Disposal, Washer, Dryer, Refrigerator, Freezer, Stove
Heat Source Electric
Exterior
Garage Spaces 2.0
Parking On Site 2
Amenities Available Basketball Courts, Bike Trail, Boat Ramp, Common Grounds, Community Center, Jog/Walk Path, Lake, Non-Lake Recreational Area, Pool - Outdoor, Pool - Indoor, Pool Mem Avail, Reserved/Assigned Parking, Soccer Field, Swimming Pool, Tennis Courts, Tot Lots/Playground, Water/Lake Privileges
Waterfront N
Water Access N
Accessibility None
Total Parking Spaces 2
Garage N
Building
Story 3
Foundation Other
Sewer Public Sewer
Water Public
Architectural Style Traditional
Level or Stories 3
Additional Building Above Grade, Below Grade
New Construction N
Schools
School District Fairfax County Public Schools
Others
HOA Fee Include Common Area Maintenance,Management,Pool(s),Reserve Funds,Snow Removal,Trash
Senior Community No
Tax ID 0113 13020038
Ownership Fee Simple
SqFt Source Assessor
Special Listing Condition Standard
Read Less Info
Want to know what your home might be worth? Contact us for a FREE valuation!

Our team is ready to help you sell your home for the highest possible price ASAP

Bought with Nikki Lagouros • Berkshire Hathaway HomeServices PenFed Realty

Making real estate simple, fun and easy for you!






