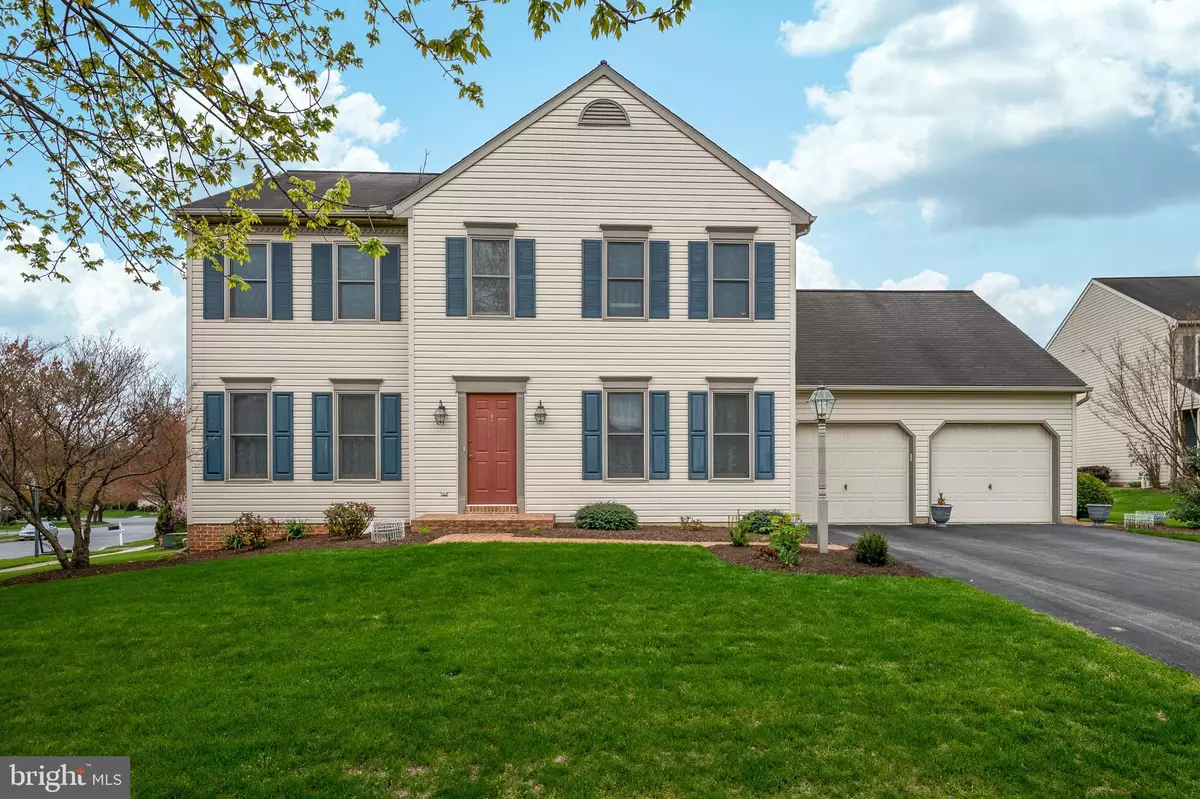$460,000
$469,900
2.1%For more information regarding the value of a property, please contact us for a free consultation.
4 Beds
3 Baths
2,278 SqFt
SOLD DATE : 08/09/2022
Key Details
Sold Price $460,000
Property Type Single Family Home
Sub Type Detached
Listing Status Sold
Purchase Type For Sale
Square Footage 2,278 sqft
Price per Sqft $201
Subdivision None Available
MLS Listing ID PADA2011840
Sold Date 08/09/22
Style Traditional
Bedrooms 4
Full Baths 2
Half Baths 1
HOA Fees $35/qua
HOA Y/N Y
Abv Grd Liv Area 2,278
Originating Board BRIGHT
Year Built 1998
Annual Tax Amount $5,332
Tax Year 2021
Lot Size 10,454 Sqft
Acres 0.24
Property Description
This family home in beautiful Southpoint Commons has approximately 2278 sq. feet of above ground living area, with 4 bedrooms and 2.5 baths, and is located in the Derry Township School District! As you enter, you will see a formal living room on your left, and a formal dining room on the right. The bright white walls and windows allow plenty of light to radiate throughout the front of the house. Entering into the kitchen, you will find a sufficient amount of cabinet space, room for a kitchen table, and space to possibly add an island. The spacious family room is attached to the kitchen with a beautiful built-in fireplace. Heading upstairs, you will find the primary bedroom with a cathedral ceiling, carpeted flooring, and very spacious walk-in closet (with access to an attic/storage area). Attached is the primary bathroom with an over-sized double vanity and tub/shower. There are three more additional bedrooms with carpeted flooring and closets in each. There is another full bath upstairs with a tub/shower and double vanity. The sliding glass doors off the back of the kitchen leading out onto the deck make it very easy for indoor/outdoor entertaining. There is also plenty of open space behind the house and park within walking distance. The location of this home is great as it is in a very quiet neighborhood but also just a few minutes from PA-283 and US-322. You will not want to miss out on this home!
Location
State PA
County Dauphin
Area Derry Twp (14024)
Zoning RESIDENTIAL
Rooms
Other Rooms Living Room, Dining Room, Primary Bedroom, Bedroom 2, Bedroom 3, Kitchen, Family Room, Basement, Bedroom 1, Primary Bathroom, Full Bath
Basement Unfinished, Interior Access
Interior
Interior Features Carpet, Dining Area, Family Room Off Kitchen, Kitchen - Eat-In, Primary Bath(s), Walk-in Closet(s), Wood Floors
Hot Water Natural Gas
Cooling Central A/C
Heat Source Natural Gas
Exterior
Parking Features Inside Access
Garage Spaces 2.0
Water Access N
Accessibility None
Attached Garage 2
Total Parking Spaces 2
Garage Y
Building
Story 2
Foundation Concrete Perimeter, Block
Sewer Other
Water Public
Architectural Style Traditional
Level or Stories 2
Additional Building Above Grade, Below Grade
New Construction N
Schools
High Schools Hershey High School
School District Derry Township
Others
Senior Community No
Tax ID 24-089-044-000-0000
Ownership Fee Simple
SqFt Source Estimated
Special Listing Condition Standard
Read Less Info
Want to know what your home might be worth? Contact us for a FREE valuation!

Our team is ready to help you sell your home for the highest possible price ASAP

Bought with Yvonne Kuhn • Coldwell Banker Realty
Making real estate simple, fun and easy for you!






