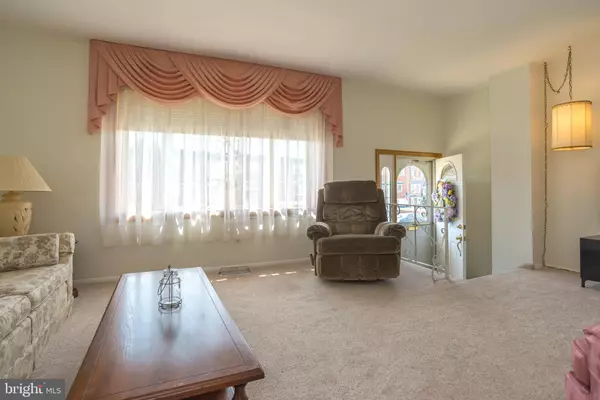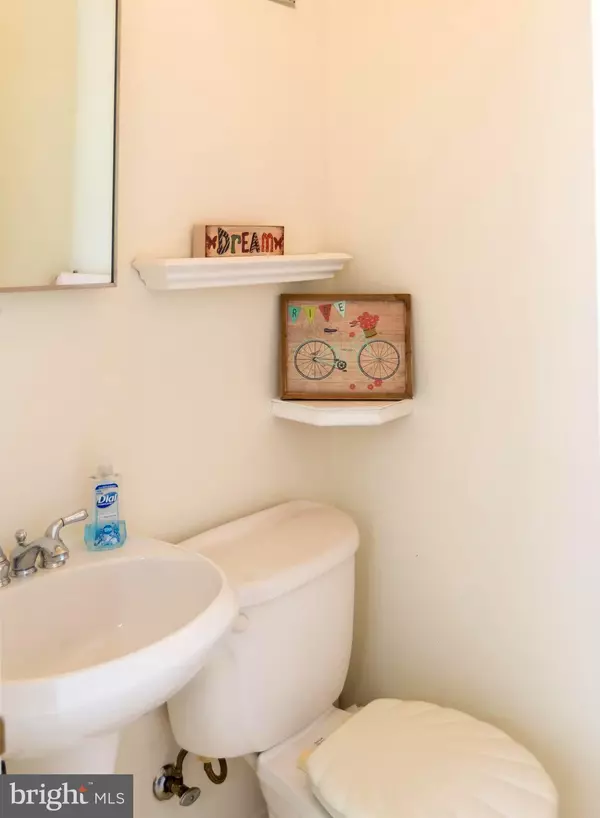$260,000
$269,900
3.7%For more information regarding the value of a property, please contact us for a free consultation.
3 Beds
2 Baths
1,360 SqFt
SOLD DATE : 08/26/2020
Key Details
Sold Price $260,000
Property Type Townhouse
Sub Type Interior Row/Townhouse
Listing Status Sold
Purchase Type For Sale
Square Footage 1,360 sqft
Price per Sqft $191
Subdivision Parkwood
MLS Listing ID PAPH901686
Sold Date 08/26/20
Style AirLite
Bedrooms 3
Full Baths 1
Half Baths 1
HOA Y/N N
Abv Grd Liv Area 1,360
Originating Board BRIGHT
Year Built 1962
Annual Tax Amount $2,928
Tax Year 2020
Lot Size 2,000 Sqft
Acres 0.05
Lot Dimensions 20.00 x 100.00
Property Description
Meticulously Maintained Parkwood Home. This home has only had one owner since it was built. Quiet street and open preserved space behind this home. This home has a entry foyer that opens to the living room. The living room has a large bay window that allows for plenty of natural sunlight to enter your home. The updated half bath on this level is a great feature for your family and guest. The dining room and kitchen are open and spacious. The kitchen is updated and allows for plenty of room for all of your cooking needs along with plenty of space for family and friends to gather to sit down to eat. The view from the kitchen and dining room windows is nothing short from being perfectly picturesque. The upstairs provides you with three great sized bedrooms all with plenty of closet space. The hallway has a closet for towels, sheets and bath items. The full bath has been remodeled and is bright and clean. Lets head down to the full finished basement. Basement area is a great addition for a family room. Spacious and with added closet space and backyard access. The yard is your own private oasis looking out to a preserved field with green grass and trees as far as you can see. Having a large get together no problem just open your gate and take the party further outback. There is an added benefit of a walking path for miles of exercise or a leisurely stroll. There is still more to this home. Oversized laundry area with storage space and even enough room for an additional freezer or refrigerator. An attached garage allows for space for all your lawn items, tools or anything you may want to store or you can even convert it into additional living space. The choice is endless. This home has central air to keep you cool on those hot summer days. Walking distance to schools, parks and shopping center. This home provides you with space, location and a picture perfect view from all levels in the back of the home. Pride of ownership is easily seen and felt when you enter this home. Make your appointment today. This home will not last.
Location
State PA
County Philadelphia
Area 19154 (19154)
Zoning RSA4
Rooms
Basement Partial
Interior
Hot Water Natural Gas
Heating Forced Air
Cooling Central A/C
Fireplace N
Heat Source Natural Gas
Exterior
Fence Chain Link
Waterfront N
Water Access N
View Trees/Woods
Roof Type Flat
Accessibility 2+ Access Exits
Parking Type Driveway, On Street
Garage N
Building
Story 3
Sewer Public Sewer
Water Public
Architectural Style AirLite
Level or Stories 3
Additional Building Above Grade, Below Grade
New Construction N
Schools
School District The School District Of Philadelphia
Others
Pets Allowed Y
Senior Community No
Tax ID 663164600
Ownership Fee Simple
SqFt Source Assessor
Horse Property N
Special Listing Condition Standard
Pets Description No Pet Restrictions
Read Less Info
Want to know what your home might be worth? Contact us for a FREE valuation!

Our team is ready to help you sell your home for the highest possible price ASAP

Bought with Steven Masterson • Keller Williams Real Estate - Newtown

Making real estate simple, fun and easy for you!






