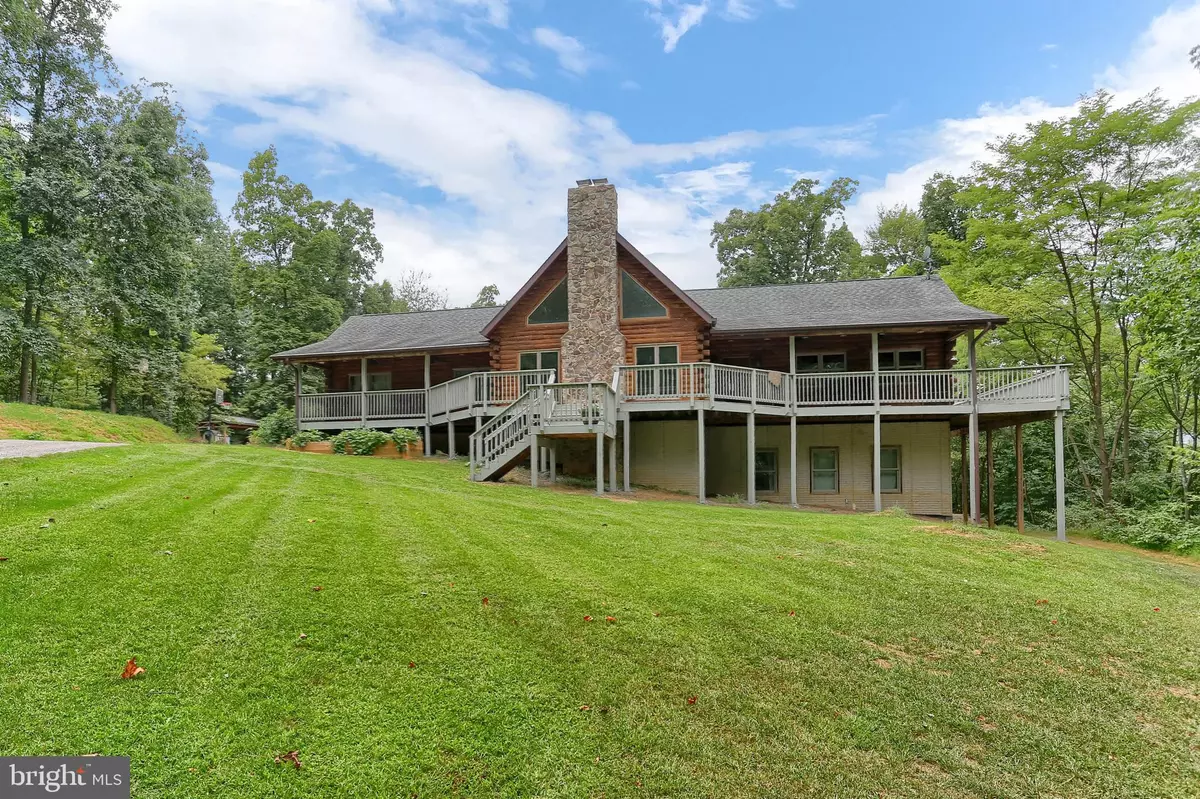$550,000
$550,000
For more information regarding the value of a property, please contact us for a free consultation.
4 Beds
3 Baths
3,824 SqFt
SOLD DATE : 11/16/2020
Key Details
Sold Price $550,000
Property Type Single Family Home
Sub Type Detached
Listing Status Sold
Purchase Type For Sale
Square Footage 3,824 sqft
Price per Sqft $143
Subdivision Rural Orrtanna
MLS Listing ID PAAD112824
Sold Date 11/16/20
Style Log Home
Bedrooms 4
Full Baths 3
HOA Y/N N
Abv Grd Liv Area 2,442
Originating Board BRIGHT
Year Built 2005
Annual Tax Amount $6,910
Tax Year 2020
Lot Size 9.050 Acres
Acres 9.05
Property Description
Gorgeous log home in well desired area and school district. Property sits on over 9 acres of land featuring tons of privacy and nature. Sit back on your large deck and take in the beauty of the Adams County mountains. Inside, the home features three bedrooms on the main level, a master suite with a walk-in closet, large great room with vaulted ceilings and fireplace, and a nice, updated kitchen. An open staircase that divides the living space and kitchen lead up to a loft area, perfect for an office, play space, or another bedroom. The lower level is completely finished and features a wood stove, large wet bar, additional living space, full bathroom, a rec/game room that walks out to the yard, and an additional bedroom. Lower level has tons of potential. Could easily be converted to an in-law suite or separate living space. This home is the perfect opportunity for privacy and seclusion, but yet so close to Historic Gettysburg, PA/MD line, and shopping amenities.
Location
State PA
County Adams
Area Highland Twp (14320)
Zoning RESIDENTIAL
Rooms
Other Rooms Dining Room, Primary Bedroom, Bedroom 2, Bedroom 3, Bedroom 4, Kitchen, Game Room, Family Room, Great Room, Loft, Bathroom 1, Bathroom 2, Primary Bathroom
Basement Fully Finished, Windows, Walkout Level
Main Level Bedrooms 3
Interior
Interior Features Breakfast Area, Carpet, Ceiling Fan(s), Combination Kitchen/Dining, Exposed Beams, Floor Plan - Open, Kitchen - Eat-In, Primary Bath(s), Walk-in Closet(s), Wet/Dry Bar, Wood Floors, Wood Stove
Hot Water Electric
Heating Heat Pump(s), Wood Burn Stove
Cooling Central A/C
Flooring Carpet, Hardwood, Ceramic Tile
Fireplaces Number 1
Equipment Built-In Microwave, Dishwasher, Energy Efficient Appliances, Oven/Range - Electric, Refrigerator, Stainless Steel Appliances
Fireplace Y
Appliance Built-In Microwave, Dishwasher, Energy Efficient Appliances, Oven/Range - Electric, Refrigerator, Stainless Steel Appliances
Heat Source Electric
Laundry Main Floor
Exterior
Garage Garage - Front Entry, Oversized
Garage Spaces 8.0
Waterfront N
Water Access N
View Mountain
Roof Type Architectural Shingle
Accessibility None
Parking Type Attached Garage, Driveway
Attached Garage 3
Total Parking Spaces 8
Garage Y
Building
Lot Description Private, Secluded, Trees/Wooded
Story 1
Sewer On Site Septic
Water Well, Private
Architectural Style Log Home
Level or Stories 1
Additional Building Above Grade, Below Grade
Structure Type Log Walls,Cathedral Ceilings,Dry Wall,Beamed Ceilings,Vaulted Ceilings
New Construction N
Schools
School District Gettysburg Area
Others
Senior Community No
Tax ID 20C12-0110E--000
Ownership Fee Simple
SqFt Source Estimated
Acceptable Financing Cash, Conventional, FHA, VA
Listing Terms Cash, Conventional, FHA, VA
Financing Cash,Conventional,FHA,VA
Special Listing Condition Standard
Read Less Info
Want to know what your home might be worth? Contact us for a FREE valuation!

Our team is ready to help you sell your home for the highest possible price ASAP

Bought with Joan M McAllister • Long & Foster Real Estate, Inc.

Making real estate simple, fun and easy for you!






