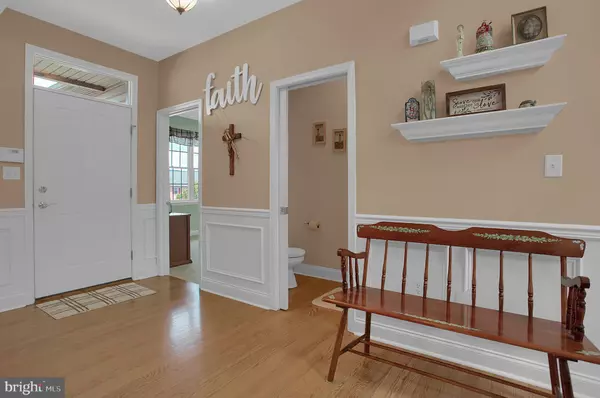$339,700
$339,700
For more information regarding the value of a property, please contact us for a free consultation.
4 Beds
4 Baths
3,262 SqFt
SOLD DATE : 08/19/2020
Key Details
Sold Price $339,700
Property Type Single Family Home
Sub Type Detached
Listing Status Sold
Purchase Type For Sale
Square Footage 3,262 sqft
Price per Sqft $104
Subdivision Jenkins Grove
MLS Listing ID PACB125652
Sold Date 08/19/20
Style Traditional
Bedrooms 4
Full Baths 3
Half Baths 1
HOA Fees $35/mo
HOA Y/N Y
Abv Grd Liv Area 2,262
Originating Board BRIGHT
Year Built 2004
Annual Tax Amount $5,331
Tax Year 2020
Lot Size 0.310 Acres
Acres 0.31
Property Description
Mint Condition ! Check out this impressive Yingst built 2 story home located in a very convenient & desirable community within Whelan Crossing (Jenkins Grove) . This home will surely fulfill the many desires a buyer would be looking for today. This spacious 4 bedroom 3 1/2 bath home has over 3200 sq ft of living and located in a cul-de-sac. The minute you open the front door, you will know you found your perfect dream home. The great room has vaulted ceiling with skylight, a gas fireplace and is completely open to the dining area and the kitchen. This home has a nice size 1st floor master suite with a large walk in closet plus another nice size bedroom on the 1st floor which the owner is using as there office. The Upper level has another large master suite plus another bedroom. The exposed lower level is 95% finished with a family room, nice size library / build in cabinets, a bedroom and full bath plus plenty of storage. This quality built home has 2x6 construction, 9 ft ceilings, gas heat, central vac, security. You can't beat this location, only minutes away from almost everything to include great shopping, numerous restaurants, salons, parks and premier medical facilities. Move right in and call it home. Hurry- you don't want to miss this home.
Location
State PA
County Cumberland
Area East Pennsboro Twp (14409)
Zoning RESIDENTIAL
Direction Northwest
Rooms
Other Rooms Dining Room, Primary Bedroom, Bedroom 2, Kitchen, Family Room, Library, Bedroom 1, Great Room, Laundry, Office, Bathroom 2, Bathroom 3, Primary Bathroom, Full Bath, Half Bath
Basement Daylight, Partial, Drain, Fully Finished, Heated, Interior Access, Outside Entrance, Poured Concrete, Rear Entrance, Walkout Level, Windows, Other
Main Level Bedrooms 1
Interior
Interior Features Attic/House Fan, Built-Ins, Breakfast Area, Carpet, Ceiling Fan(s), Central Vacuum, Chair Railings, Combination Dining/Living, Combination Kitchen/Dining, Combination Kitchen/Living, Crown Moldings, Dining Area, Floor Plan - Open, Kitchen - Eat-In, Kitchen - Table Space, Primary Bath(s), Pantry, Recessed Lighting, Skylight(s), Tub Shower, Upgraded Countertops, Wainscotting, Walk-in Closet(s), Window Treatments, Wood Floors, Other
Hot Water Natural Gas
Heating Forced Air
Cooling Central A/C
Flooring Carpet, Ceramic Tile, Hardwood
Fireplaces Number 1
Fireplaces Type Gas/Propane
Equipment Built-In Range, Central Vacuum, Dishwasher, Disposal, Dryer, Dryer - Electric, Energy Efficient Appliances, ENERGY STAR Clothes Washer, Exhaust Fan, Microwave, Oven - Self Cleaning, Refrigerator, Water Heater
Fireplace Y
Window Features Skylights,Wood Frame,Insulated
Appliance Built-In Range, Central Vacuum, Dishwasher, Disposal, Dryer, Dryer - Electric, Energy Efficient Appliances, ENERGY STAR Clothes Washer, Exhaust Fan, Microwave, Oven - Self Cleaning, Refrigerator, Water Heater
Heat Source Natural Gas
Exterior
Exterior Feature Porch(es), Deck(s)
Parking Features Garage - Front Entry, Garage Door Opener, Inside Access, Oversized
Garage Spaces 2.0
Utilities Available Cable TV Available, Electric Available, Natural Gas Available, Sewer Available, Water Available
Amenities Available Common Grounds
Water Access N
Roof Type Architectural Shingle
Accessibility 36\"+ wide Halls
Porch Porch(es), Deck(s)
Attached Garage 2
Total Parking Spaces 2
Garage Y
Building
Story 2
Foundation Concrete Perimeter
Sewer Public Sewer
Water Public
Architectural Style Traditional
Level or Stories 2
Additional Building Above Grade, Below Grade
Structure Type 9'+ Ceilings,Cathedral Ceilings,Dry Wall,Masonry
New Construction N
Schools
Elementary Schools East Pennsboro
Middle Schools East Pennsboro Area
High Schools East Pennsboro Area Shs
School District East Pennsboro Area
Others
Pets Allowed Y
Senior Community No
Tax ID 09-14-0837-024
Ownership Fee Simple
SqFt Source Assessor
Acceptable Financing Cash, Conventional, VA
Horse Property N
Listing Terms Cash, Conventional, VA
Financing Cash,Conventional,VA
Special Listing Condition Standard
Pets Allowed Cats OK, Dogs OK
Read Less Info
Want to know what your home might be worth? Contact us for a FREE valuation!

Our team is ready to help you sell your home for the highest possible price ASAP

Bought with MICHAEL T PFAUTZ, JR • Coldwell Banker Realty
Making real estate simple, fun and easy for you!






