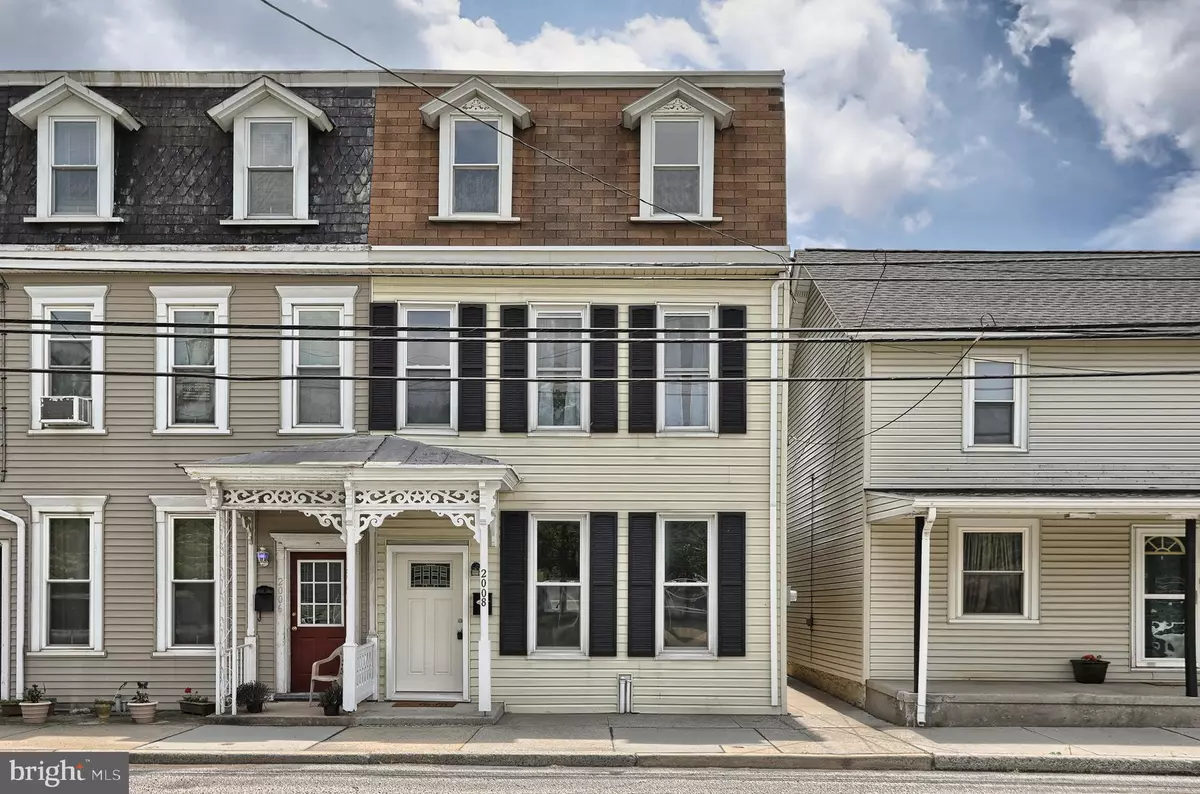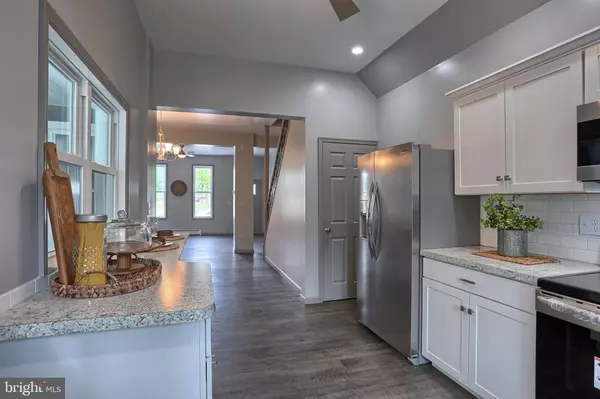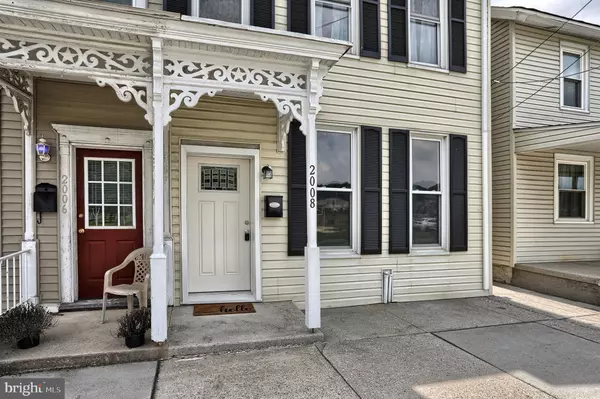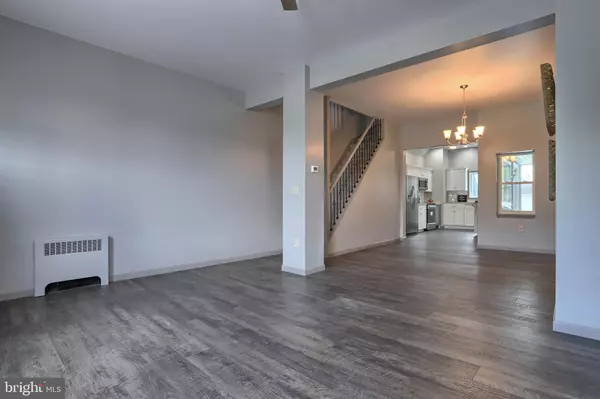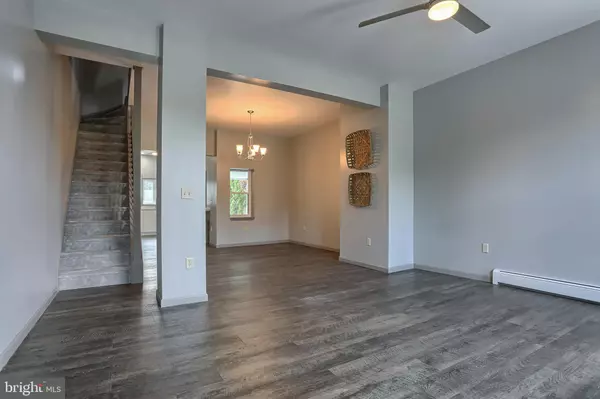$125,900
$125,900
For more information regarding the value of a property, please contact us for a free consultation.
3 Beds
1 Bath
1,748 SqFt
SOLD DATE : 07/31/2020
Key Details
Sold Price $125,900
Property Type Single Family Home
Sub Type Twin/Semi-Detached
Listing Status Sold
Purchase Type For Sale
Square Footage 1,748 sqft
Price per Sqft $72
Subdivision West Lebanon Twp
MLS Listing ID PALN114122
Sold Date 07/31/20
Style Traditional
Bedrooms 3
Full Baths 1
HOA Y/N N
Abv Grd Liv Area 1,748
Originating Board BRIGHT
Year Built 1910
Annual Tax Amount $2,160
Tax Year 2019
Lot Size 2,614 Sqft
Acres 0.06
Lot Dimensions 20x125
Property Description
Be prepared to walk through the front door and say WOW . I did! The first floor has been gutted, insulated, and fully renovated (2019) offering an open living room and dining area. NEW flooring, high ceilings, black iron stair case spindles, and that kitchen! Bright & Inviting! Recessed lighting, brand new stainless appliance package, gorgeous timeless subway tile back splash, breakfast bar area. Can you envision this years Christmas stockings on that staircase? What a great holiday photo backdrop! The 2nd floor full bath and hall way were also gutted. Everything is brand new in those 2 spaces. Great attention to detail. The 2nd floor also has 2 hall entered bedrooms (new carpeting) , and a large hall walk-in closet. The 3rd floor has a 3rd bedroom with built-ins, and an additional walk-through unfinished room. Potential for a massive 3rd floor master suite if you are willing to put in the work .the space is there. The exterior of the home includes a private covered patio (painted summer 2020) , freshly poured new exposed patio slab, perfect for gatherings, sweet private yard , and off street parking for 2. Schedule your tour today! What a great home option! Enjoy the ball field across the street. * OFFERS ARE BEING PRESENTED ON SUNDAY JUNE 14 AT 5:00pm.
Location
State PA
County Lebanon
Area West Lebanon Twp (13235)
Zoning RESIDENTIAL
Rooms
Other Rooms Living Room, Dining Room, Bedroom 2, Bedroom 3, Kitchen, Bedroom 1, Other, Storage Room, Bathroom 1
Basement Full
Interior
Interior Features Breakfast Area, Built-Ins, Carpet, Ceiling Fan(s), Combination Dining/Living, Dining Area, Floor Plan - Open, Recessed Lighting, Tub Shower, Walk-in Closet(s)
Hot Water Electric
Heating Hot Water, Baseboard - Electric
Cooling None
Equipment Built-In Microwave, Dishwasher, Oven/Range - Electric, Refrigerator, Stainless Steel Appliances
Fireplace N
Window Features Replacement
Appliance Built-In Microwave, Dishwasher, Oven/Range - Electric, Refrigerator, Stainless Steel Appliances
Heat Source Oil
Laundry Basement
Exterior
Exterior Feature Patio(s), Roof
Garage Spaces 2.0
Water Access N
Accessibility None
Porch Patio(s), Roof
Total Parking Spaces 2
Garage N
Building
Lot Description Level, Rear Yard
Story 3
Sewer Public Sewer
Water Public
Architectural Style Traditional
Level or Stories 3
Additional Building Above Grade, Below Grade
New Construction N
Schools
School District Lebanon
Others
Senior Community No
Tax ID 35-2331626-371184-0000
Ownership Fee Simple
SqFt Source Assessor
Acceptable Financing Cash, Conventional, FHA, VA
Listing Terms Cash, Conventional, FHA, VA
Financing Cash,Conventional,FHA,VA
Special Listing Condition Standard
Read Less Info
Want to know what your home might be worth? Contact us for a FREE valuation!

Our team is ready to help you sell your home for the highest possible price ASAP

Bought with Stephanie A Vega • Coldwell Banker Realty
Making real estate simple, fun and easy for you!

