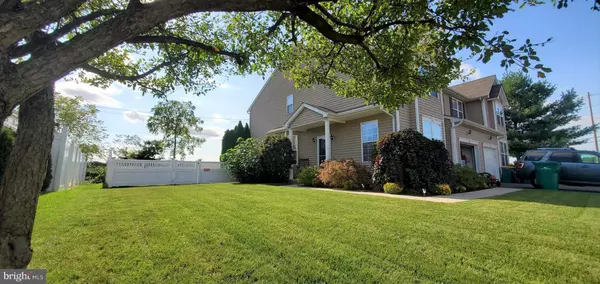$275,000
$264,900
3.8%For more information regarding the value of a property, please contact us for a free consultation.
3 Beds
3 Baths
2,934 SqFt
SOLD DATE : 12/18/2020
Key Details
Sold Price $275,000
Property Type Single Family Home
Sub Type Twin/Semi-Detached
Listing Status Sold
Purchase Type For Sale
Square Footage 2,934 sqft
Price per Sqft $93
Subdivision None Available
MLS Listing ID PAMC668624
Sold Date 12/18/20
Style Colonial
Bedrooms 3
Full Baths 2
Half Baths 1
HOA Y/N N
Abv Grd Liv Area 2,442
Originating Board BRIGHT
Year Built 2007
Annual Tax Amount $4,484
Tax Year 2020
Lot Size 5,442 Sqft
Acres 0.12
Lot Dimensions 57.00 x 0.00
Property Description
Welcome to 579 Seminary Street-an upgraded, private and stunning house, ready to call home! Upon pulling up the property you'll immediately recognize the extensive and mature custom landscaping and immaculate care of the property. Entering inside you'll be pleased to find an open and bright living space accentuated by 9' ceilings and elegant crown molding. First floor offers a spacious Living room which flows easily into a bright dining room with bump out and serving window into the gourmet kitchen. Kitchen beams with custom cherry cabinetry, recessed lighting, plenty of cabinet and counter space, pendant lighting, room for eat-in table or Center Island and sliding glass doors to the private back yard. First floor also offers a convenient powder room and additional family room. The outdoor features are one of the exceptional points to this home that can't be forgot- a recently installed vinyl privacy fence surrounds the backyard and a tastefully done concrete patio and pergola offer terrific outdoor living space. Matching vinyl garden shed included. Heading upstairs you'll find 3 spacious bedrooms and two full bathrooms. Master suite is fit for a king! Private bathroom with double bowl vanity, garden tub and stall shower adorns the master suite along with a huge walk in closet with full rack system in place and bedroom crown molding. Hall bathroom includes washer/dryer hook up if 2nd floor laundry is desired. The basement is the real heart of this house where family and friends can gather and enjoy fun, quality time together. There's a mounted projector which displays on a cinema-quality screen, perfect for watching movies and sports alike! There is also a beautiful wooden bar to entertain with friends and family as well as plenty of space for a pool table or other table sport. In addition, there is a large storage space and a laundry room located in the basement. Owners have installed a Nest smart home thermostat which will stay with the home. Oversized garage with inside access and custom built overhead storage loft. Located within a wonderful, well-kept neighborhood with NO HOA fee! Walk to Pennsburg Square shopping center. Only moments to Route 663, 100, 309 and PA 476 Turnpike. This home checks ALL the boxes!
Location
State PA
County Montgomery
Area Pennsburg Boro (10615)
Zoning RES
Rooms
Other Rooms Living Room, Dining Room, Bedroom 2, Bedroom 3, Kitchen, Family Room, Bedroom 1, Other
Basement Full, Fully Finished, Improved, Walkout Stairs
Interior
Interior Features Bar, Carpet, Ceiling Fan(s), Crown Moldings, Floor Plan - Open, Floor Plan - Traditional, Kitchen - Eat-In, Kitchen - Gourmet, Primary Bath(s), Recessed Lighting, Soaking Tub, Walk-in Closet(s)
Hot Water Electric
Heating Forced Air, Heat Pump(s)
Cooling Central A/C
Equipment Built-In Microwave, Cooktop, Dishwasher, Disposal, Dryer, Oven/Range - Electric, Refrigerator, Washer
Appliance Built-In Microwave, Cooktop, Dishwasher, Disposal, Dryer, Oven/Range - Electric, Refrigerator, Washer
Heat Source Electric
Laundry Basement, Has Laundry, Upper Floor, Lower Floor, Washer In Unit
Exterior
Exterior Feature Patio(s), Porch(es)
Garage Additional Storage Area, Garage - Front Entry, Garage Door Opener, Inside Access, Oversized
Garage Spaces 3.0
Fence Panel, Privacy, Vinyl
Waterfront N
Water Access N
Roof Type Shingle
Accessibility None
Porch Patio(s), Porch(es)
Parking Type Attached Garage, Driveway, On Street, Off Street
Attached Garage 1
Total Parking Spaces 3
Garage Y
Building
Lot Description Front Yard, Landscaping, Level, Private, Rear Yard, SideYard(s)
Story 2
Sewer Public Sewer
Water Public
Architectural Style Colonial
Level or Stories 2
Additional Building Above Grade, Below Grade
Structure Type 9'+ Ceilings,Dry Wall
New Construction N
Schools
Middle Schools Upper Perkiomen
High Schools Upper Perkiomen
School District Upper Perkiomen
Others
Senior Community No
Tax ID 15-00-02458-254
Ownership Fee Simple
SqFt Source Assessor
Acceptable Financing Cash, Conventional, FHA, USDA, VA
Listing Terms Cash, Conventional, FHA, USDA, VA
Financing Cash,Conventional,FHA,USDA,VA
Special Listing Condition Standard
Read Less Info
Want to know what your home might be worth? Contact us for a FREE valuation!

Our team is ready to help you sell your home for the highest possible price ASAP

Bought with Shelby Leight • Keller Williams Realty Group

Making real estate simple, fun and easy for you!






