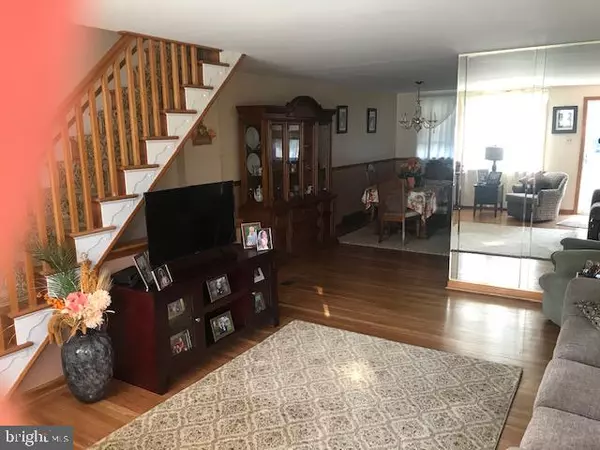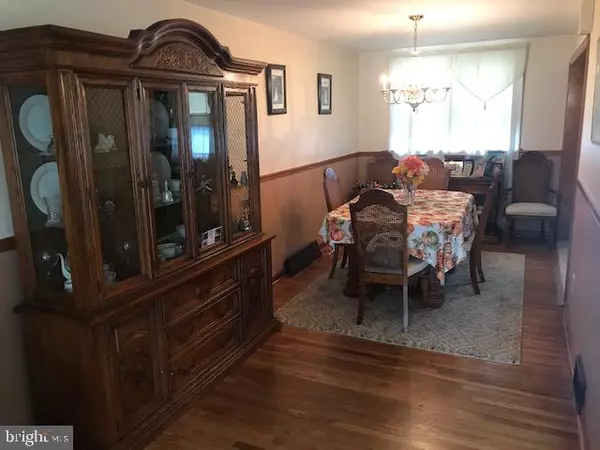$174,900
$181,000
3.4%For more information regarding the value of a property, please contact us for a free consultation.
3 Beds
2 Baths
2,304 SqFt
SOLD DATE : 12/17/2020
Key Details
Sold Price $174,900
Property Type Townhouse
Sub Type Interior Row/Townhouse
Listing Status Sold
Purchase Type For Sale
Square Footage 2,304 sqft
Price per Sqft $75
Subdivision Westbrook Park
MLS Listing ID PADE530444
Sold Date 12/17/20
Style AirLite
Bedrooms 3
Full Baths 1
Half Baths 1
HOA Y/N N
Abv Grd Liv Area 1,152
Originating Board BRIGHT
Year Built 1949
Annual Tax Amount $5,059
Tax Year 2019
Lot Size 3,398 Sqft
Acres 0.08
Lot Dimensions 16.00 x 214.00
Property Description
Welcome home! As you walk up to this lovely home you will find a cement patio for sitting out on those beautiful nights. Upon entry you will find a freshly painted living room and dining room with natural lighting along with gorgeous refinished hardwood floors throughout the first and second floor. The dining room offers you a setting for those holiday dinners with the family. The kitchen offers white appliances, gas range, light tan backsplash & counter tops. Upstairs features three nicely sized bedrooms with ample closest space and a hall bathroom with a shower/tub and a skylight for natural light. The finished basement offers more living space with a half bathroom and laundry area along with a beautiful bar for parties or watching the ballgame with your friends. Walk out the rear entrance to a nice size yard with space for 3 car parking. Gas Heater (2010), Central Air Condition (2010) Newer Water Heater (2017), New Roof Installed (2018) All new PVC piping from the 2nd floor bathroom right through the kitchen to the basement. Excellent location with easy access to public transportation, schools, and shopping all within walking distance. With a quick drive you can easily access Center City, Philadelphia Int'l Airport, and major highways. Don't miss an opportunity to make this your home. Schedule your showing today!
Location
State PA
County Delaware
Area Upper Darby Twp (10416)
Zoning RESIDENTIAL
Rooms
Basement Full, Fully Finished, Heated, Walkout Level
Interior
Interior Features Breakfast Area, Carpet, Ceiling Fan(s), Dining Area, Kitchen - Eat-In, Wood Floors
Hot Water Natural Gas
Heating Forced Air
Cooling Central A/C
Flooring Hardwood, Carpet
Equipment Dishwasher, Dryer, Oven - Single, Refrigerator, Washer
Furnishings No
Fireplace N
Window Features Double Pane,Screens,Replacement,Skylights,Vinyl Clad
Appliance Dishwasher, Dryer, Oven - Single, Refrigerator, Washer
Heat Source Natural Gas
Laundry Basement
Exterior
Exterior Feature Patio(s)
Garage Spaces 3.0
Utilities Available Phone, Cable TV Available
Waterfront N
Water Access N
Roof Type Flat
Accessibility 2+ Access Exits
Porch Patio(s)
Parking Type Driveway, Off Street
Total Parking Spaces 3
Garage N
Building
Story 2
Sewer Public Sewer
Water Public
Architectural Style AirLite
Level or Stories 2
Additional Building Above Grade, Below Grade
Structure Type Dry Wall
New Construction N
Schools
Elementary Schools Westbrook Park
School District Upper Darby
Others
Pets Allowed N
Senior Community No
Tax ID 16-13-01555-00
Ownership Fee Simple
SqFt Source Assessor
Security Features Carbon Monoxide Detector(s),Smoke Detector
Acceptable Financing Cash, Conventional, FHA, VA
Horse Property N
Listing Terms Cash, Conventional, FHA, VA
Financing Cash,Conventional,FHA,VA
Special Listing Condition Standard
Read Less Info
Want to know what your home might be worth? Contact us for a FREE valuation!

Our team is ready to help you sell your home for the highest possible price ASAP

Bought with Deidre G Hill • Compass RE

Making real estate simple, fun and easy for you!






