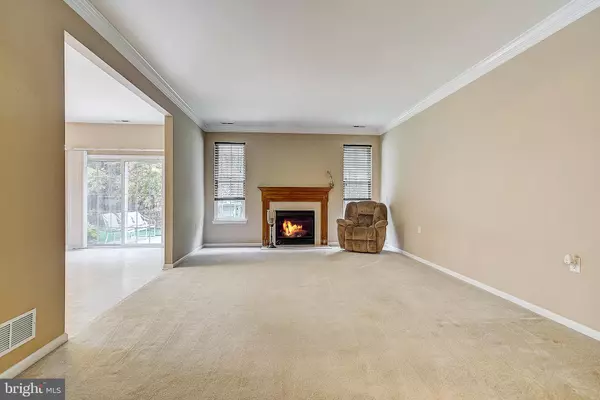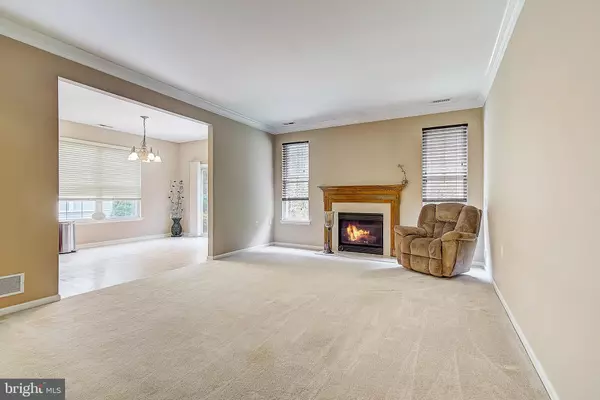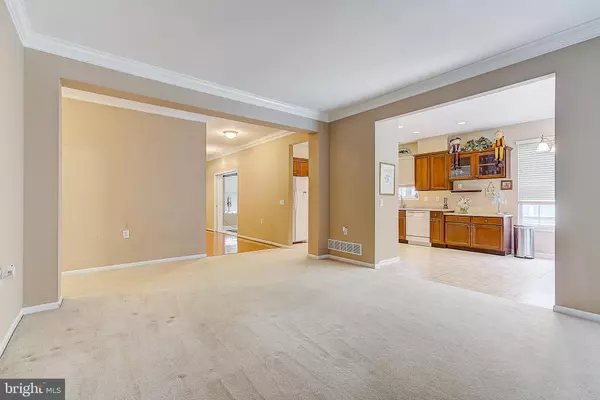$339,000
$339,000
For more information regarding the value of a property, please contact us for a free consultation.
2 Beds
2 Baths
1,720 SqFt
SOLD DATE : 12/16/2020
Key Details
Sold Price $339,000
Property Type Single Family Home
Sub Type Detached
Listing Status Sold
Purchase Type For Sale
Square Footage 1,720 sqft
Price per Sqft $197
Subdivision Village Greenes
MLS Listing ID NJBL384862
Sold Date 12/16/20
Style Traditional
Bedrooms 2
Full Baths 2
HOA Fees $135/mo
HOA Y/N Y
Abv Grd Liv Area 1,720
Originating Board BRIGHT
Year Built 1998
Annual Tax Amount $8,874
Tax Year 2020
Lot Size 6,098 Sqft
Acres 0.14
Lot Dimensions 0.00 x 0.00
Property Description
Welcome to this beautiful 2 bedroom, 2 bathroom Giverny model, with a study, located in the desirable age 55 and over, Village Greenes community! Fantastic location on a cul de sac and backing to woods! Featuring a charming exterior, a cozy living room with a fireplace, and a functional floor plan. The modern kitchen boasts an expanded breakfast area, an abundance of counter space, and cherry wood cabinets. The primary bedroom is spacious and includes a walk-in closet and en-suite full bathroom with a spacious bath and shower stall. You'll find plenty of space for storage in the attached 2 car garage which has an abundance of custom built in shelving and a floored attic space. Further updates include a new washer (2020) and new dryer (2020). Enjoy spending time outdoors on the patio out back, and also all the wonderful community amenities including a swimming pool, clubhouse, exercise room, tennis courts, and more! Great location near many shopping centers, restaurants, and highways. Book your appointment today to see this home before it's sold!
Location
State NJ
County Burlington
Area Evesham Twp (20313)
Zoning SEN1
Rooms
Other Rooms Living Room, Dining Room, Primary Bedroom, Kitchen, Family Room, Bedroom 1, Laundry, Primary Bathroom
Main Level Bedrooms 2
Interior
Interior Features Breakfast Area, Built-Ins, Combination Kitchen/Dining, Crown Moldings, Entry Level Bedroom, Kitchen - Table Space, Primary Bath(s), Recessed Lighting, Tub Shower, Wood Floors
Hot Water Natural Gas
Heating Forced Air
Cooling Central A/C
Flooring Hardwood, Carpet, Laminated
Fireplaces Number 1
Equipment Built-In Microwave, Dishwasher, Oven/Range - Electric, Refrigerator, Dryer, Washer
Fireplace Y
Appliance Built-In Microwave, Dishwasher, Oven/Range - Electric, Refrigerator, Dryer, Washer
Heat Source Natural Gas
Laundry Main Floor
Exterior
Exterior Feature Patio(s)
Garage Built In, Garage - Front Entry
Garage Spaces 6.0
Amenities Available Club House, Swimming Pool, Tennis Courts
Waterfront N
Water Access N
Accessibility None
Porch Patio(s)
Parking Type Attached Garage, Driveway
Attached Garage 2
Total Parking Spaces 6
Garage Y
Building
Lot Description Cul-de-sac
Story 1
Sewer Public Sewer
Water Public
Architectural Style Traditional
Level or Stories 1
Additional Building Above Grade, Below Grade
New Construction N
Schools
High Schools Cherokee
School District Lenape Regional High
Others
HOA Fee Include Common Area Maintenance,Lawn Maintenance,Management,Pool(s),Snow Removal
Senior Community Yes
Age Restriction 55
Tax ID 13-00015 03-00057
Ownership Fee Simple
SqFt Source Assessor
Special Listing Condition Standard
Read Less Info
Want to know what your home might be worth? Contact us for a FREE valuation!

Our team is ready to help you sell your home for the highest possible price ASAP

Bought with Fausto Jose Zapata • HomeSmart First Advantage Realty

Making real estate simple, fun and easy for you!






