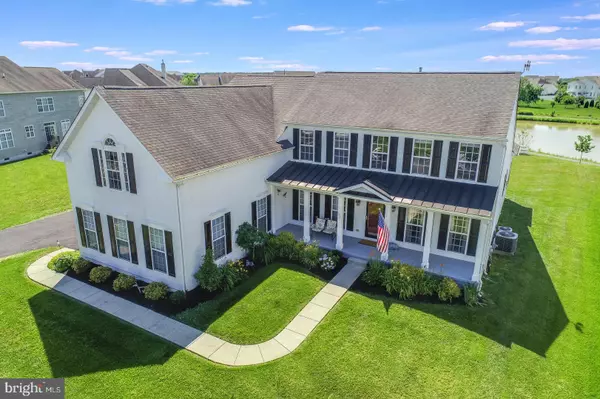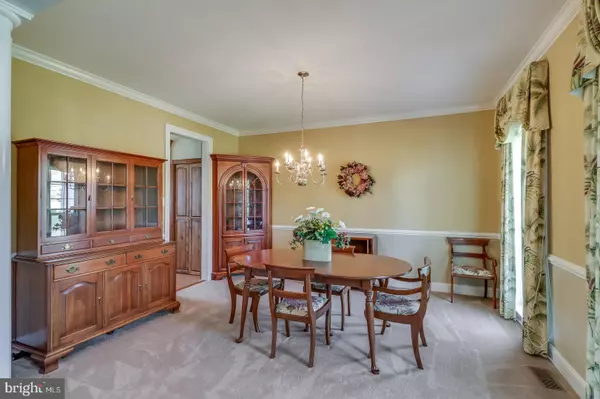$500,000
$510,000
2.0%For more information regarding the value of a property, please contact us for a free consultation.
4 Beds
4 Baths
3,550 SqFt
SOLD DATE : 08/07/2020
Key Details
Sold Price $500,000
Property Type Single Family Home
Sub Type Detached
Listing Status Sold
Purchase Type For Sale
Square Footage 3,550 sqft
Price per Sqft $140
Subdivision Estates At St Anne
MLS Listing ID DENC502120
Sold Date 08/07/20
Style Contemporary
Bedrooms 4
Full Baths 3
Half Baths 1
HOA Fees $16/ann
HOA Y/N Y
Abv Grd Liv Area 3,550
Originating Board BRIGHT
Year Built 2006
Annual Tax Amount $4,433
Tax Year 2020
Lot Size 0.470 Acres
Acres 0.47
Lot Dimensions 0.00 x 0.00
Property Description
Gorgeous And Spacious, 4 Bedroom, 3 1/2 Bathroom, 3 Car Garage Home Located In The Desirable Estates At St. Annes. As You Pull Up To This Home You Can't Overlook The Perfect Setting For This Home, Sitting On A Premium .47 Acre Lot Backing To The Beautiful Pond. This Lovely Home Features 3,550 Sq Ft Of Living Space. Enjoy Sitting On The Front Porch With A View Of The Luscious Lawn And Landscaping Which Has Been Meticulously Maintained. Upon Entering You Will Be Greeted By Beautiful Hardwoods In The Foyer And White Columns That Frame The Formal Living Room And Dining Room With Crown Molding. As You Follow The Wood Floor Into The HUGE AND BRIGHT Family Room With Vaulted Ceiling Which Is Open To The Kitchen And Morning Room, Lots Of Windows And Custom Designed Marble Gas Fireplace. To The Right Of The Family Room Is The Upgraded Gourmet Kitchen With 42" Cherry Cabinets With Crown Molding, Recessed Lights Galore, Backsplash, Granite Counters, Double Sink, Insta-Hot Faucet, Tile Floors, Stainless Steel Appliances Which Include- DOUBLE WALL OVENS, Gas Range, Dishwasher and Refrigerator. The MORNING Room Has Tile Floor, Lots Of Natural Light And With A Spectacular View Of The Pond. As The First Floor Is Not Fantastic Enough-It Gets Better!! There is A 1ST FLOOR MASTER BEDROOM W/ Tray Ceiling, Walk IN CLOSET AND A Master Bathroom With Double Vanity, Soaking Tub, Shower Stall And Tile Floor. Completing The 1st Floor Is The Laundry Room With Custom Cabinetry. As You Walk Up The Stairs You Get A Great View Of The Family Room Compliments Of The Open Rail Catwalk. On This Level There Are 3 Generously Sized Bedrooms, A Full Bath And A 37x20 BONUS ROOM W/FULL BATH! This Room Could Be Used As A Media Room, IN-LAW SUITE, Playroom ETC.-The Possibilities Are Endless. The Unfinished Basement Has 9Ft Ceilings And Is Ready To Be Finished OR Used For Storage. Other Upgrades And/Or Amenities In This House Include Dual Zone HVAC System, Recently Painted, Bali Accordion Shades, Ceiling Fans And Cabinetry In The Garage. The Community Offers Membership For The Pool And Golf Course. Located In The Appoquinimink School District, Walking Distance To MOT Charter, Close To Shopping Area, Routes 301, 1 And 13. Tour This Home Today It Won't Disappoint!
Location
State DE
County New Castle
Area South Of The Canal (30907)
Zoning 23R-1B
Rooms
Other Rooms Living Room, Dining Room, Primary Bedroom, Bedroom 2, Bedroom 3, Bedroom 4, Kitchen, Family Room, Sun/Florida Room, Laundry, Media Room, Bathroom 2, Bathroom 3, Primary Bathroom
Basement Full
Main Level Bedrooms 1
Interior
Interior Features Carpet, Ceiling Fan(s), Chair Railings, Crown Moldings, Dining Area, Entry Level Bedroom, Formal/Separate Dining Room, Floor Plan - Open, Floor Plan - Traditional, Kitchen - Gourmet, Primary Bath(s), Soaking Tub, Stall Shower, Walk-in Closet(s), Upgraded Countertops, Window Treatments, Wood Floors
Hot Water Natural Gas
Heating Forced Air
Cooling Central A/C
Fireplaces Number 1
Equipment Built-In Microwave, Cooktop, Dishwasher, Disposal, Dryer - Gas, Dryer - Front Loading, Instant Hot Water, Microwave, Oven - Double, Oven/Range - Gas, Washer, Washer - Front Loading, Water Heater
Fireplace Y
Window Features Storm
Appliance Built-In Microwave, Cooktop, Dishwasher, Disposal, Dryer - Gas, Dryer - Front Loading, Instant Hot Water, Microwave, Oven - Double, Oven/Range - Gas, Washer, Washer - Front Loading, Water Heater
Heat Source Natural Gas
Laundry Main Floor
Exterior
Exterior Feature Porch(es)
Parking Features Garage - Side Entry, Garage Door Opener, Inside Access
Garage Spaces 7.0
Amenities Available Club House
Water Access N
View Pond
Accessibility None
Porch Porch(es)
Attached Garage 3
Total Parking Spaces 7
Garage Y
Building
Lot Description Pond
Story 2
Sewer Public Sewer
Water Public
Architectural Style Contemporary
Level or Stories 2
Additional Building Above Grade, Below Grade
New Construction N
Schools
School District Appoquinimink
Others
HOA Fee Include Common Area Maintenance
Senior Community No
Tax ID 23-045.00-041
Ownership Fee Simple
SqFt Source Assessor
Acceptable Financing Cash, FHA, USDA, VA, Conventional
Listing Terms Cash, FHA, USDA, VA, Conventional
Financing Cash,FHA,USDA,VA,Conventional
Special Listing Condition Standard
Read Less Info
Want to know what your home might be worth? Contact us for a FREE valuation!

Our team is ready to help you sell your home for the highest possible price ASAP

Bought with Mia Burch • Long & Foster Real Estate, Inc.

Making real estate simple, fun and easy for you!






