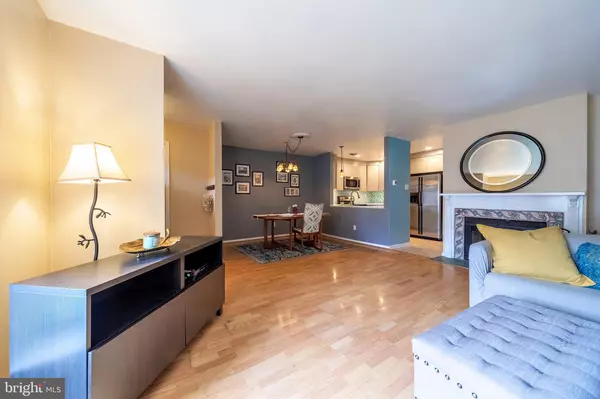$288,000
$289,000
0.3%For more information regarding the value of a property, please contact us for a free consultation.
3 Beds
3 Baths
SOLD DATE : 01/12/2021
Key Details
Sold Price $288,000
Property Type Condo
Sub Type Condo/Co-op
Listing Status Sold
Purchase Type For Sale
Subdivision Heacock Mdws
MLS Listing ID PABU510428
Sold Date 01/12/21
Style Back-to-Back
Bedrooms 3
Full Baths 2
Half Baths 1
Condo Fees $227/mo
HOA Y/N N
Originating Board BRIGHT
Year Built 1982
Annual Tax Amount $4,617
Tax Year 2020
Lot Dimensions 0.00 x 0.00
Property Description
UNDER CONTRACT - ONLY BACKUP OFFERS ACCEPTED ---- A newly renovated 3 bedroom, 2.5 bath townhouse condo in the desirable Village at Heacock Meadows. Newly painted throughout. Renovated kitchen with quartz countertops, stainless steel farmhouse double sink, new stylish light gray cabinets and expanded pass-through for an open feel. Open floor-plan with dining alcove, large living room with picture windows and custom wood-burning fireplace (cleaned and inspected annually). Half-bathroom with newer vanity and dual-flush toilet. Wood laminate flooring. Dual master layout with a large 3rd floor master suite with attached bath and walk in closet. Second floor master with walk-in closet and attached walk-through bathroom. 3rd bedroom and laundry closet on second floor. New bedroom windows and storm door with roll-up screen. Brand new Gibson 14 SEER 2.5 ton heat pump. Lovely location within walking distance to Lower Makefield shops and restaurants. Mixed use trails for walking or biking to library and community pool. Sought after Afton Elementary and William Penn Middle Schools in Pennsbury School District.
Location
State PA
County Bucks
Area Lower Makefield Twp (10120)
Zoning R2
Direction Southeast
Rooms
Other Rooms Living Room, Dining Room, Bedroom 2, Bedroom 3, Kitchen, Bedroom 1
Interior
Interior Features Butlers Pantry
Hot Water Electric
Cooling Central A/C
Flooring Carpet, Wood, Tile/Brick
Fireplaces Number 1
Equipment Cooktop, Dishwasher, Disposal
Appliance Cooktop, Dishwasher, Disposal
Heat Source Electric
Laundry Upper Floor
Exterior
Utilities Available Electric Available
Amenities Available Club House, Swimming Pool
Water Access N
Accessibility None
Garage N
Building
Story 3
Foundation Slab
Sewer Public Sewer
Water Public
Architectural Style Back-to-Back
Level or Stories 3
Additional Building Above Grade, Below Grade
New Construction N
Schools
Elementary Schools Afton
Middle Schools William Penn
High Schools Pennsbury
School District Pennsbury
Others
Pets Allowed Y
HOA Fee Include Common Area Maintenance,Ext Bldg Maint,Pool(s),Snow Removal,Trash
Senior Community No
Tax ID 20-066-01H-616
Ownership Condominium
Acceptable Financing Conventional, Cash, FHA, VA
Listing Terms Conventional, Cash, FHA, VA
Financing Conventional,Cash,FHA,VA
Special Listing Condition Standard
Pets Allowed Number Limit
Read Less Info
Want to know what your home might be worth? Contact us for a FREE valuation!

Our team is ready to help you sell your home for the highest possible price ASAP

Bought with Olena Gromadska Prado • Keller Williams Premier
Making real estate simple, fun and easy for you!






