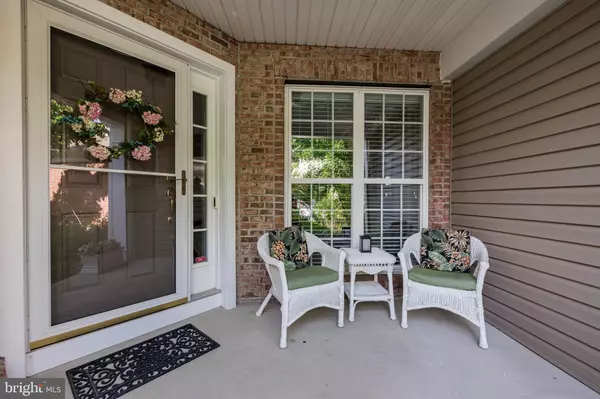$423,000
$425,000
0.5%For more information regarding the value of a property, please contact us for a free consultation.
3 Beds
3 Baths
2,968 SqFt
SOLD DATE : 11/23/2020
Key Details
Sold Price $423,000
Property Type Townhouse
Sub Type Interior Row/Townhouse
Listing Status Sold
Purchase Type For Sale
Square Footage 2,968 sqft
Price per Sqft $142
Subdivision Windsor Ridge
MLS Listing ID PACT504370
Sold Date 11/23/20
Style Colonial,Traditional
Bedrooms 3
Full Baths 2
Half Baths 1
HOA Fees $190/mo
HOA Y/N Y
Abv Grd Liv Area 2,440
Originating Board BRIGHT
Year Built 2005
Annual Tax Amount $6,690
Tax Year 2020
Lot Size 3,300 Sqft
Acres 0.08
Lot Dimensions 0.00 x 0.00
Property Description
Just Listed in Windsor Ridge and within Downingtown East Schools and STEM Academy! Surprisingly spacious 3 level townhome sits on a private lot that backs up to a tree-lined hillside. A quaint covered front porch greets you as you approach this immaculate home that has been lovingly maintained by the original homeowners. As you step inside, you are welcomed by an alluring entry with shining hardwood floors, chair rail molding, wainscoting, and sweeping views of the main level of the home. The open concept Living Room and Dining Room features decorative columns, double crown molding and picture window into the Family Room. Large windows allow an abundance of natural light to pour into the Family Room with gas fireplace, ceiling fan and hardwood flooring that continues into the adjoining Kitchen. This well-outfitted space offers many handy features, including 42 in cabinetry, island with seating, gas range, microwave/convection oven, under cabinet lighting and pantry closet. The Morning Room with large windows provides ample space for your table along with sliding glass doors to the deck. The maintenance-free composite Deck with arbor and steps to grade is a great space for entertaining, cooking out and just relaxing while enjoying the views. A private Study with hardwood floors, updated Powder Room with granite vanity, and access to the 2 car Garage complete this level. Upstairs, the Master Suite is ideally located at the back of the home and provides privacy. The bedroom displays a boxed tray ceiling, ceiling fan and walk-in closet with organizer, while the master bathroom shows off a double bowl vanity, deep tub and enclosed shower. The second Bedroom with ceiling fan and walk-in closet and third Bedroom with ceiling fan share a Hall Bath. A convenient Laundry Room with linen closet is also found on the second level. The finished basement is wonderful and adds additional living space. Features include recessed lighting, dry bar area with pendant lighting and a bonus room with egress window. This is a great area for an in-home office or kid?s playroom. In addition, there is a large unfinished room that is perfect for your storage needs. Recent updates include roof (2015) natural gas furnace with humidifier (2017), central air conditioning system (2017) and hot water heater (2017). Windsor Ridge is a popular and active Chester Springs community with great amenities such as a swimming pool, club house, gym, tennis courts, basketball court and walking trails. It is conveniently located close to PA Turnpike, major roadways, train stations and Marsh Creek State Park. Enjoy Maintenance-Free Living within this Absolutely Impeccable Home on a Premium Lot!
Location
State PA
County Chester
Area Upper Uwchlan Twp (10332)
Zoning R2
Rooms
Other Rooms Living Room, Dining Room, Primary Bedroom, Bedroom 2, Bedroom 3, Kitchen, Family Room, Breakfast Room, Laundry, Office, Recreation Room, Primary Bathroom, Full Bath, Half Bath
Basement Full, Fully Finished, Heated, Improved, Partially Finished
Interior
Interior Features Breakfast Area, Carpet, Ceiling Fan(s), Combination Dining/Living, Combination Kitchen/Living, Crown Moldings, Dining Area, Family Room Off Kitchen, Floor Plan - Open, Floor Plan - Traditional, Formal/Separate Dining Room, Kitchen - Eat-In, Kitchen - Gourmet, Kitchen - Island, Primary Bath(s), Pantry, Recessed Lighting, Soaking Tub, Stall Shower, Tub Shower, Walk-in Closet(s), Wood Floors
Hot Water Natural Gas
Heating Forced Air
Cooling Central A/C
Flooring Hardwood, Carpet, Ceramic Tile
Fireplaces Number 1
Fireplaces Type Gas/Propane, Mantel(s), Marble
Equipment Built-In Microwave, Built-In Range, Disposal, Dishwasher, Oven/Range - Gas, Water Heater
Fireplace Y
Appliance Built-In Microwave, Built-In Range, Disposal, Dishwasher, Oven/Range - Gas, Water Heater
Heat Source Natural Gas
Laundry Upper Floor
Exterior
Exterior Feature Deck(s), Porch(es)
Garage Built In, Garage - Front Entry, Garage Door Opener, Inside Access
Garage Spaces 2.0
Amenities Available Basketball Courts, Club House, Common Grounds, Jog/Walk Path, Pool - Outdoor, Tennis Courts, Tot Lots/Playground
Waterfront N
Water Access N
Accessibility None
Porch Deck(s), Porch(es)
Parking Type Attached Garage, Driveway
Attached Garage 2
Total Parking Spaces 2
Garage Y
Building
Lot Description Backs to Trees, Landscaping
Story 2
Sewer Public Sewer
Water Public
Architectural Style Colonial, Traditional
Level or Stories 2
Additional Building Above Grade, Below Grade
Structure Type 9'+ Ceilings
New Construction N
Schools
Elementary Schools Shamona
Middle Schools Lionville
High Schools Downingtown High School East Campus
School District Downingtown Area
Others
HOA Fee Include Common Area Maintenance,Lawn Maintenance,Pool(s),Snow Removal
Senior Community No
Tax ID 32-02 -0178
Ownership Fee Simple
SqFt Source Assessor
Special Listing Condition Standard
Read Less Info
Want to know what your home might be worth? Contact us for a FREE valuation!

Our team is ready to help you sell your home for the highest possible price ASAP

Bought with Jean M Hoffman • RE/MAX Professional Realty

Making real estate simple, fun and easy for you!






