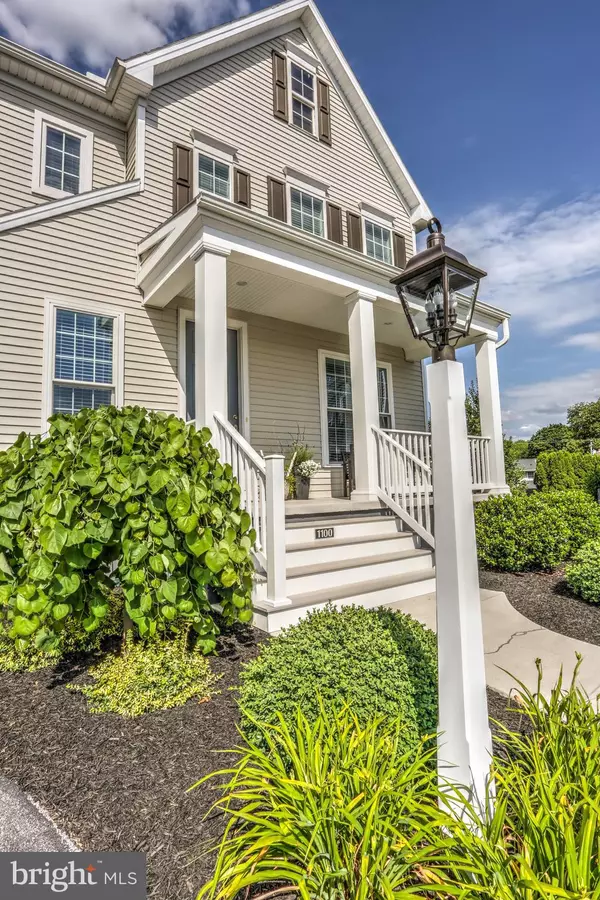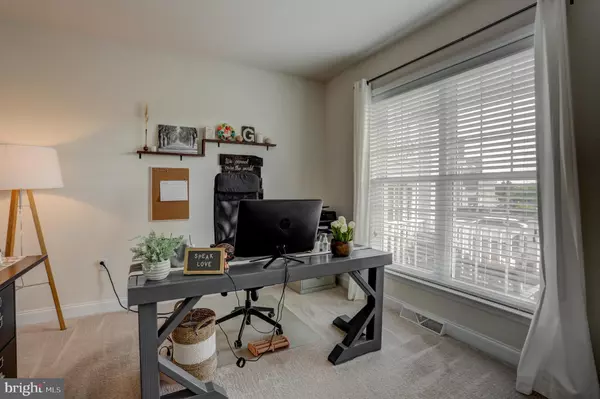$360,000
$359,900
For more information regarding the value of a property, please contact us for a free consultation.
4 Beds
4 Baths
3,965 SqFt
SOLD DATE : 07/24/2020
Key Details
Sold Price $360,000
Property Type Single Family Home
Sub Type Detached
Listing Status Sold
Purchase Type For Sale
Square Footage 3,965 sqft
Price per Sqft $90
Subdivision Florin Hill
MLS Listing ID PALA164628
Sold Date 07/24/20
Style Colonial
Bedrooms 4
Full Baths 2
Half Baths 2
HOA Fees $35/mo
HOA Y/N Y
Abv Grd Liv Area 2,765
Originating Board BRIGHT
Year Built 2015
Annual Tax Amount $8,721
Tax Year 2020
Lot Size 0.330 Acres
Acres 0.33
Lot Dimensions 0.00 x 0.00
Property Description
Well maintained home is located in the picturesque community of Florin Hills in the Borough of Mount Joy. This 2 story home offers 4 bedrooms, 2 full bathrooms and 2 half bathrooms, many upgrades included. Finished basement, large entrance area, large walk-in closet, double oven, gas fireplace, insulated and drywall in garage, epoxy painted garage floor, deck with pergola, larger lot plus much more. This home is a must see! Comments from Seller: We have enjoyed our little "corner of the world" living in our home. It is nice to go out our door and have sidewalks to take long walks around the neighborhood. The beautiful green common area across the street is something that we like because of the view and we can sit on our back deck without having a home right on top of us. It is quiet and peaceful and our neighbors are the best!
Location
State PA
County Lancaster
Area Mt Joy Boro (10545)
Zoning RESIDENTIAL
Rooms
Other Rooms Dining Room, Bedroom 2, Bedroom 3, Bedroom 4, Kitchen, Family Room, Breakfast Room, Bedroom 1, Great Room, Office, Full Bath, Half Bath
Basement Fully Finished, Heated, Poured Concrete, Sump Pump, Water Proofing System
Interior
Interior Features Breakfast Area, Carpet, Ceiling Fan(s), Dining Area, Floor Plan - Open, Formal/Separate Dining Room, Kitchen - Eat-In, Kitchen - Island, Kitchen - Table Space, Primary Bath(s), Recessed Lighting, Store/Office, Tub Shower, Walk-in Closet(s), Water Treat System, Wet/Dry Bar, Window Treatments, Wood Floors
Hot Water Electric
Heating Forced Air
Cooling Central A/C, Ceiling Fan(s)
Flooring Carpet, Concrete, Hardwood, Vinyl
Fireplaces Number 1
Fireplaces Type Gas/Propane
Equipment Built-In Microwave, Built-In Range, Cooktop, Dishwasher, Disposal, Energy Efficient Appliances, Icemaker, Microwave, Oven - Double, Range Hood, Refrigerator, Stainless Steel Appliances, Water Conditioner - Owned, Water Dispenser, Water Heater
Fireplace Y
Window Features Double Hung,Insulated,Screens
Appliance Built-In Microwave, Built-In Range, Cooktop, Dishwasher, Disposal, Energy Efficient Appliances, Icemaker, Microwave, Oven - Double, Range Hood, Refrigerator, Stainless Steel Appliances, Water Conditioner - Owned, Water Dispenser, Water Heater
Heat Source Natural Gas
Laundry Main Floor
Exterior
Exterior Feature Deck(s), Porch(es)
Parking Features Garage - Front Entry, Garage Door Opener, Oversized
Garage Spaces 3.0
Utilities Available Cable TV, Electric Available, Natural Gas Available
Water Access N
Roof Type Composite
Street Surface Black Top,Paved
Accessibility 2+ Access Exits, 32\"+ wide Doors, 36\"+ wide Halls, >84\" Garage Door, Accessible Switches/Outlets, Doors - Swing In, Low Bathroom Mirrors
Porch Deck(s), Porch(es)
Attached Garage 3
Total Parking Spaces 3
Garage Y
Building
Lot Description Backs - Open Common Area, Corner, Landscaping, SideYard(s)
Story 2
Foundation Concrete Perimeter, Passive Radon Mitigation
Sewer Public Septic
Water Public
Architectural Style Colonial
Level or Stories 2
Additional Building Above Grade, Below Grade
New Construction N
Schools
School District Donegal
Others
HOA Fee Include Common Area Maintenance
Senior Community No
Tax ID 450-22980-1-0159
Ownership Fee Simple
SqFt Source Estimated
Security Features Carbon Monoxide Detector(s),Main Entrance Lock,Smoke Detector
Acceptable Financing Cash, Conventional, FHA, VA
Listing Terms Cash, Conventional, FHA, VA
Financing Cash,Conventional,FHA,VA
Special Listing Condition Standard
Read Less Info
Want to know what your home might be worth? Contact us for a FREE valuation!

Our team is ready to help you sell your home for the highest possible price ASAP

Bought with Kayla Sterling • Keller Williams Keystone Realty
Making real estate simple, fun and easy for you!






