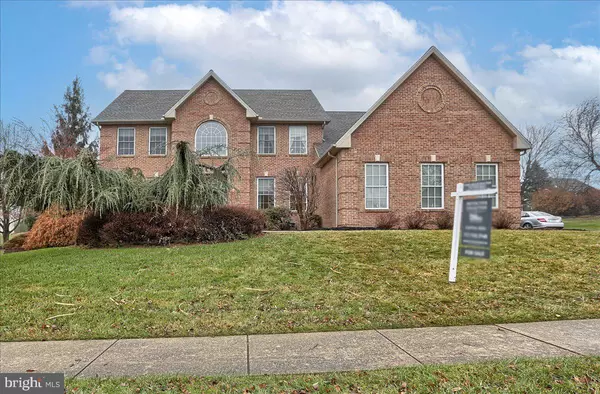$545,000
$575,000
5.2%For more information regarding the value of a property, please contact us for a free consultation.
4 Beds
3 Baths
4,316 SqFt
SOLD DATE : 02/24/2022
Key Details
Sold Price $545,000
Property Type Single Family Home
Sub Type Detached
Listing Status Sold
Purchase Type For Sale
Square Footage 4,316 sqft
Price per Sqft $126
Subdivision Winchester Park
MLS Listing ID PADA2005904
Sold Date 02/24/22
Style Traditional
Bedrooms 4
Full Baths 3
HOA Fees $7/ann
HOA Y/N Y
Abv Grd Liv Area 3,416
Originating Board BRIGHT
Year Built 1999
Annual Tax Amount $8,869
Tax Year 2021
Lot Size 0.420 Acres
Acres 0.42
Property Description
Stately all brick home perfect for indoor or outdoor entertainment. Many builder and recent upgrades including new (November 2021) 50 year roof - enjoy your outside oasis while cooling off in the maintenance free fiberglass inground pool - Oversized 3 car garage - 1st floor laundry offers great convenience and comes equipped with the washer and dryer. 1st level Great room with gas fireplace and vaulted ceiling. Large open gourmet kitchen opens into breakfast area and great room. Sliding doors to rear deck and pool area. Large walk-in pantry, double sink, butler pantry, double wall oven makes for an amazing kitchen well suited for large gatherings and meals. Separate formal dining room with tray ceilings and large enough to fit twelve plus comfortably. Remaining on the main level is a formal living room, grand entry and private office/den perfect for the a work-from-home atmosphere. Adding to this impressive home is a partially finished lower level family/game room large enough for game tables and a theatre. 2nd level is as impressive with four large bedrooms and a primary suite that includes a primary bath with a shower, double vanity and jacuzzi tub. This home has so many features and amenities it will present a great home - great for entertaining and making memories.
Location
State PA
County Dauphin
Area Lower Paxton Twp (14035)
Zoning RESIDENTIAL
Rooms
Other Rooms Dining Room, Bedroom 2, Bedroom 3, Bedroom 4, Kitchen, Game Room, Foyer, Bedroom 1, Great Room, Laundry, Office, Bathroom 2
Basement Full, Partially Finished, Interior Access, Space For Rooms
Interior
Interior Features Bar, Breakfast Area, Built-Ins, Butlers Pantry, Carpet, Crown Moldings, Family Room Off Kitchen, Floor Plan - Open, Kitchen - Gourmet, Kitchen - Island, Primary Bath(s), Recessed Lighting, Tub Shower, Upgraded Countertops, Walk-in Closet(s), Wet/Dry Bar, Window Treatments
Hot Water Natural Gas
Heating Forced Air
Cooling Central A/C
Flooring Ceramic Tile, Hardwood, Carpet
Fireplaces Number 1
Fireplaces Type Gas/Propane
Equipment Built-In Microwave, Built-In Range, Dishwasher, Dryer, Microwave, Refrigerator, Washer, Water Heater
Fireplace Y
Appliance Built-In Microwave, Built-In Range, Dishwasher, Dryer, Microwave, Refrigerator, Washer, Water Heater
Heat Source Natural Gas
Laundry Main Floor, Dryer In Unit, Washer In Unit
Exterior
Exterior Feature Patio(s)
Garage Garage - Side Entry, Oversized
Garage Spaces 7.0
Fence Rear
Pool In Ground, Fenced
Waterfront N
Water Access N
Roof Type Architectural Shingle
Accessibility None
Porch Patio(s)
Parking Type Attached Garage, Driveway, On Street
Attached Garage 3
Total Parking Spaces 7
Garage Y
Building
Lot Description Landscaping, Rear Yard
Story 2
Foundation Concrete Perimeter
Sewer Public Sewer
Water Public
Architectural Style Traditional
Level or Stories 2
Additional Building Above Grade, Below Grade
New Construction N
Schools
High Schools Central Dauphin
School District Central Dauphin
Others
Senior Community No
Tax ID 35-014-325-000-0000
Ownership Fee Simple
SqFt Source Estimated
Acceptable Financing Conventional, Cash, FHA, VA
Listing Terms Conventional, Cash, FHA, VA
Financing Conventional,Cash,FHA,VA
Special Listing Condition Standard
Read Less Info
Want to know what your home might be worth? Contact us for a FREE valuation!

Our team is ready to help you sell your home for the highest possible price ASAP

Bought with JULIE HESS • Keller Williams of Central PA

Making real estate simple, fun and easy for you!






