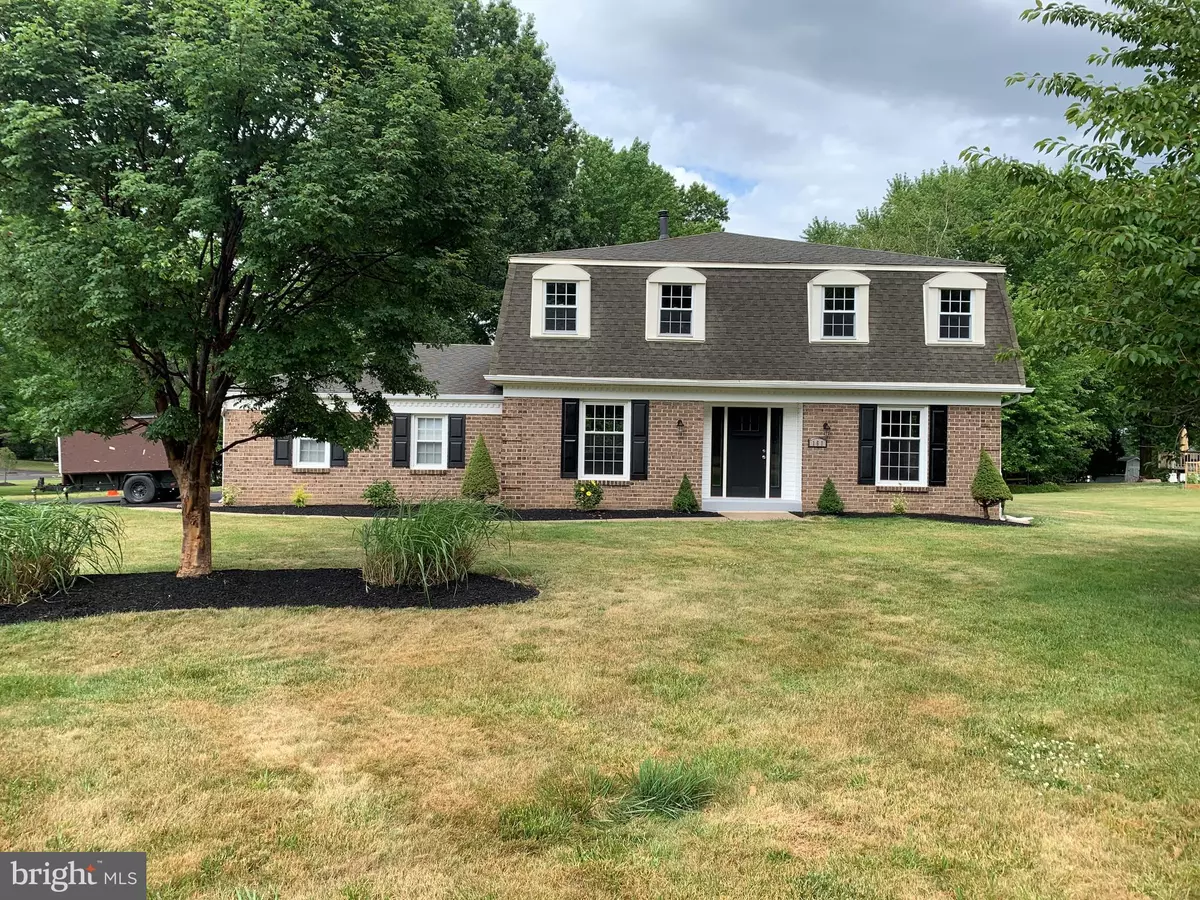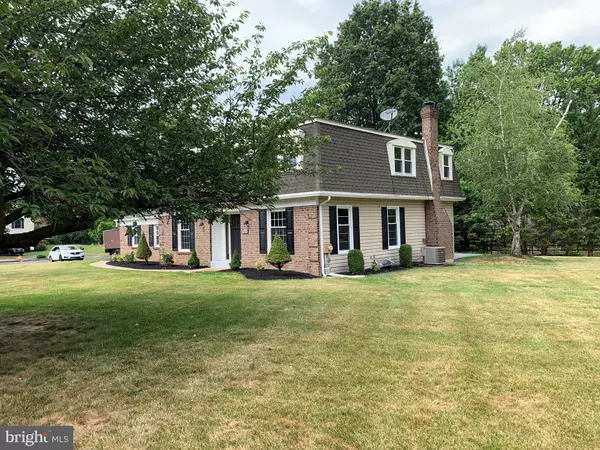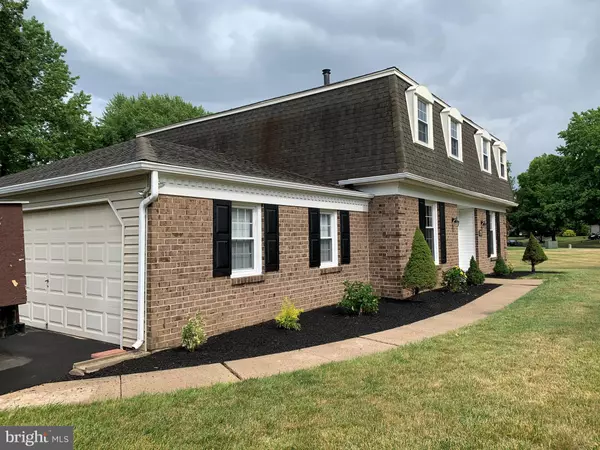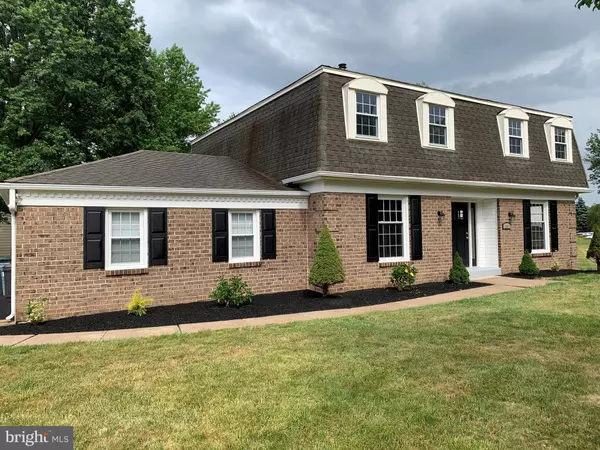$575,000
$575,000
For more information regarding the value of a property, please contact us for a free consultation.
4 Beds
3 Baths
2,600 SqFt
SOLD DATE : 08/10/2020
Key Details
Sold Price $575,000
Property Type Single Family Home
Sub Type Detached
Listing Status Sold
Purchase Type For Sale
Square Footage 2,600 sqft
Price per Sqft $221
Subdivision Willow Greene So
MLS Listing ID PABU500580
Sold Date 08/10/20
Style Colonial
Bedrooms 4
Full Baths 2
Half Baths 1
HOA Y/N N
Abv Grd Liv Area 2,600
Originating Board BRIGHT
Year Built 1975
Annual Tax Amount $6,897
Tax Year 2020
Lot Size 0.510 Acres
Acres 0.51
Lot Dimensions 185.00 x 120.00
Property Description
Wow!! Amazing Large 4bed 2-1/2Bath Brick Front Colonial on over 1/2 acre corner lot on a beautiful block, and desirable road in Richboro. Totally CUSTOM renovations throughout, showered w/ natural light through home. You are greeted with elegant Landscaping, rich blk shutters and handsome brick. Enter into foyer that easily extends through the whole house, Living room, Breakfast Room, fmly room and kitchen - all featuring beautiful new plank floors, fresh paint, recessed lighting and custom woodwork. THe main level is wide open for entertaining featuring a Custom Kitchen with loads and loads of wht Maple cabinets, blk leather granite countertops with extra large countertop space finished w/ a beautiful subway backsplash. Stainless appliances, slide in range smooth cooktop, stainless sink, Recessed lighting, also flowing into fmily room with wood burning fireplace. Breakfast area with large bow window, pouring in light. Fmly room with new sliders leads to a large patio with large yard for great bbqs and entertaining. ALso, on the main level there is an updated powder room and laundry room. Upstairs are 4 extra large Bedrooms with great closet space, plank floors and fresh paint. The main bedroom has large walk-in closet and full custom bathroom featuring large walk-in ceramic tile shower w/ marble deco's, new vanity w/ marble top and ceramic floor, free-standing soak tub, farm house door and loads and loads of tile. An additional middle hall bath equally as elegant featuring a new vanity and full tile shower. There is a basement waiting to be finished......Other features include- updated heater/AC, 2 car garage, updated 3 dimensional roof, 200 amp electric. Such a nice home with plenty of space to grow! Everything is done for you, Come fall in love, Just Move in & relax. Wont Last! -
Location
State PA
County Bucks
Area Northampton Twp (10131)
Zoning R2
Rooms
Basement Partial
Interior
Hot Water None
Heating Baseboard - Hot Water
Cooling Central A/C
Fireplaces Number 1
Heat Source Oil
Exterior
Water Access N
Accessibility None
Garage N
Building
Story 2
Sewer Public Sewer
Water Public
Architectural Style Colonial
Level or Stories 2
Additional Building Above Grade, Below Grade
New Construction N
Schools
School District Council Rock
Others
Senior Community No
Tax ID 31-059-173
Ownership Fee Simple
SqFt Source Assessor
Special Listing Condition Standard
Read Less Info
Want to know what your home might be worth? Contact us for a FREE valuation!

Our team is ready to help you sell your home for the highest possible price ASAP

Bought with Robert E Sulecki • Exceed Realty
Making real estate simple, fun and easy for you!






