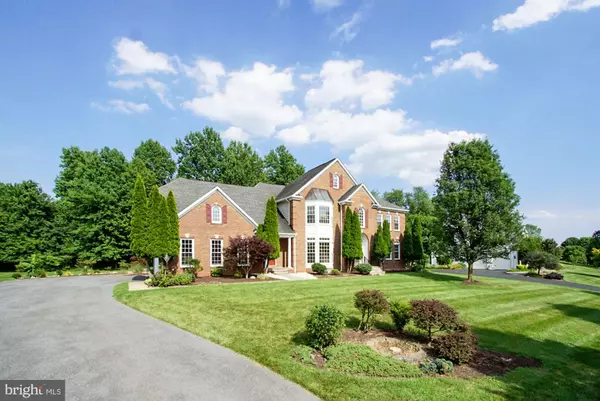$879,900
$879,900
For more information regarding the value of a property, please contact us for a free consultation.
6 Beds
5 Baths
5,778 SqFt
SOLD DATE : 09/08/2020
Key Details
Sold Price $879,900
Property Type Single Family Home
Sub Type Detached
Listing Status Sold
Purchase Type For Sale
Square Footage 5,778 sqft
Price per Sqft $152
Subdivision Hampshire Greens
MLS Listing ID MDMC717656
Sold Date 09/08/20
Style Colonial
Bedrooms 6
Full Baths 4
Half Baths 1
HOA Fees $44
HOA Y/N Y
Abv Grd Liv Area 4,578
Originating Board BRIGHT
Year Built 1999
Annual Tax Amount $9,524
Tax Year 2019
Lot Size 0.588 Acres
Acres 0.59
Property Description
Spacious bright home located in the luxury Hampshire Greens golf community . Surrounding by trees and beautiful landscaping of the golf course. Brickfront home , 2 car garage side entry, 6 bedroom, 4.5 baths. Dual staircase. More than $120k totalled in renovations. Renovated kitchen: high end cabinets, granite countertops, stainless steel appliances, island mount range hood, double wall oven. $55k of new windows throughout. $38k for finished basement. 2 zones furnace and new AC units. New flooring throughout the house. Dry bar in basement. Enjoy the backyard view from the large windows in the kitchen and the breakfast room or sitting on the beautiful stone patio in the backyard. Large size walk-in closets and lots of storage through out the house. Open family room has lots of windows and a cozy marble gas fireplace. Listing agent is related to the seller.
Location
State MD
County Montgomery
Zoning RE2C
Rooms
Basement Fully Finished, Walkout Stairs, Sump Pump, Improved, Outside Entrance, Windows
Interior
Interior Features Attic, Ceiling Fan(s), Carpet, Crown Moldings, Double/Dual Staircase, Floor Plan - Open, Formal/Separate Dining Room, Breakfast Area, Kitchen - Island, Primary Bath(s), Pantry, Recessed Lighting, Soaking Tub, Upgraded Countertops, Walk-in Closet(s), Wet/Dry Bar, Wood Floors
Hot Water Natural Gas
Heating Forced Air, Zoned
Cooling Ceiling Fan(s), Central A/C, Dehumidifier, Multi Units, Zoned
Flooring Ceramic Tile, Carpet, Hardwood
Fireplaces Number 1
Fireplaces Type Fireplace - Glass Doors, Mantel(s), Marble
Equipment Cooktop - Down Draft, Dishwasher, Disposal, Dryer - Front Loading, Exhaust Fan, Humidifier, Icemaker, Oven - Wall, Oven/Range - Gas, Refrigerator, Washer
Fireplace Y
Window Features Bay/Bow,Double Pane
Appliance Cooktop - Down Draft, Dishwasher, Disposal, Dryer - Front Loading, Exhaust Fan, Humidifier, Icemaker, Oven - Wall, Oven/Range - Gas, Refrigerator, Washer
Heat Source Natural Gas
Exterior
Exterior Feature Patio(s)
Garage Garage Door Opener
Garage Spaces 2.0
Amenities Available Common Grounds, Golf Course, Golf Course Membership Available, Jog/Walk Path, Tennis Courts, Tot Lots/Playground
Waterfront N
Water Access N
Roof Type Composite
Accessibility None
Porch Patio(s)
Parking Type Attached Garage
Attached Garage 2
Total Parking Spaces 2
Garage Y
Building
Lot Description Backs to Trees, Landscaping
Story 3
Sewer Public Sewer
Water Public
Architectural Style Colonial
Level or Stories 3
Additional Building Above Grade, Below Grade
Structure Type Tray Ceilings,2 Story Ceilings
New Construction N
Schools
School District Montgomery County Public Schools
Others
HOA Fee Include Common Area Maintenance,Management,Reserve Funds
Senior Community No
Tax ID 160503140033
Ownership Fee Simple
SqFt Source Assessor
Special Listing Condition Standard
Read Less Info
Want to know what your home might be worth? Contact us for a FREE valuation!

Our team is ready to help you sell your home for the highest possible price ASAP

Bought with Daniel Ungar • Taylor Properties

Making real estate simple, fun and easy for you!






