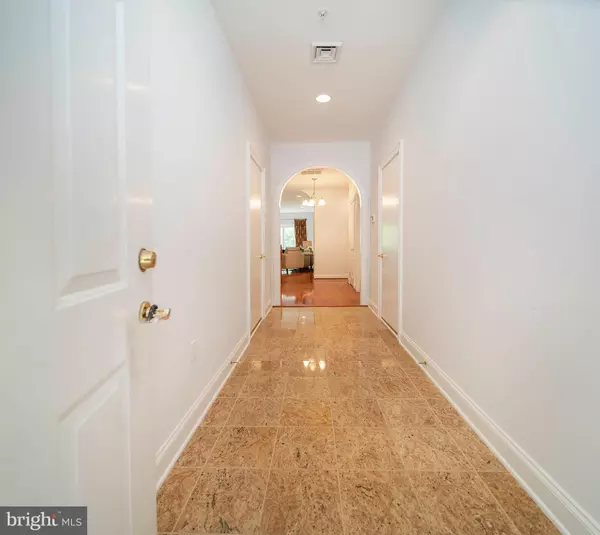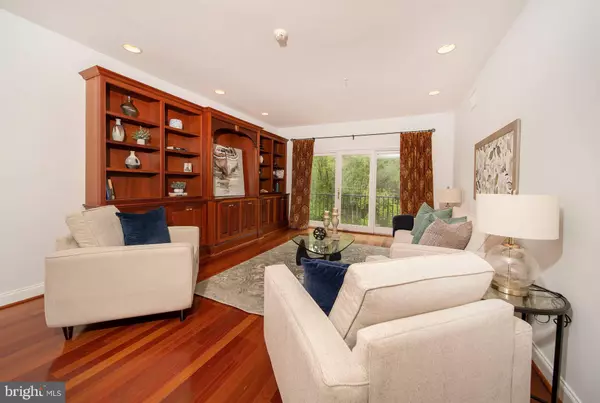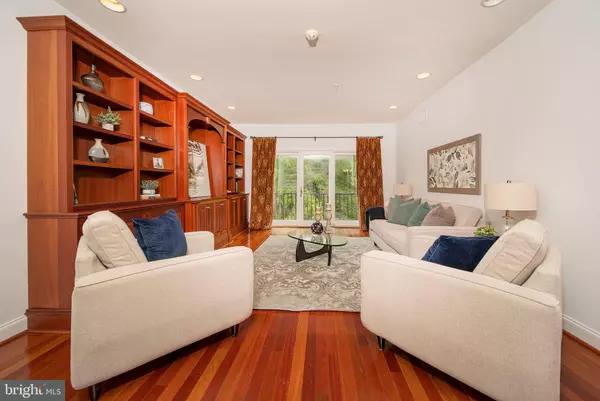$560,000
$550,000
1.8%For more information regarding the value of a property, please contact us for a free consultation.
3 Beds
4 Baths
3,350 SqFt
SOLD DATE : 07/22/2020
Key Details
Sold Price $560,000
Property Type Condo
Sub Type Condo/Co-op
Listing Status Sold
Purchase Type For Sale
Square Footage 3,350 sqft
Price per Sqft $167
Subdivision Carriagehouserowbran
MLS Listing ID DENC501624
Sold Date 07/22/20
Style Traditional
Bedrooms 3
Full Baths 3
Half Baths 1
Condo Fees $500/mo
HOA Y/N N
Abv Grd Liv Area 3,350
Originating Board BRIGHT
Year Built 2005
Annual Tax Amount $11,089
Tax Year 2019
Lot Dimensions 0.00 x 0.00
Property Description
View the video online by following this link: https://vimeo.com/420716484 --- Elegant and tasteful three story townhouse overlooking the Brandywine River at Carriage House Row! Amazing views of the Brandywine River and Alapocas State Park from private decks on each level of this home. Easy access to all floors is provided by an elevator or open three-story staircase. The lower levels boast an airy and open kitchen with 42" cabinets, granite countertops, and GE Profile appliance suite. The breakfast area flows into the oversized great room with 11 foot ceilings and two triple-panel sliding doors leading onto this level's deck overlooking the water. The main level of the home offers a bedroom with full bath as well as an additional Living room or office with a full wall of custom built-in cabinetry. The private and quiet top floor consists of the large master suite with a private deck, abundant storage in the closet area and a private wet bar. In addition to the master bedroom, a princess suite bedroom is also located on the second floor. A large pull down stair case leads to attic space that is finished for storage. This must-see home contains two heating and cooling systems, two attached garages, and a separate laundry room all within walking distance to the Delaware Art Museum, Rockford Park, walking trails!
Location
State DE
County New Castle
Area Wilmington (30906)
Zoning 26C-6
Rooms
Other Rooms Living Room, Primary Bedroom, Bedroom 2, Bedroom 3, Kitchen, Family Room, Breakfast Room
Main Level Bedrooms 1
Interior
Interior Features Attic, Window Treatments, Ceiling Fan(s), Breakfast Area, Elevator, Entry Level Bedroom, Family Room Off Kitchen, Kitchen - Gourmet, Kitchen - Island, Primary Bath(s), Recessed Lighting, Stall Shower, Upgraded Countertops
Hot Water Natural Gas
Heating Forced Air
Cooling Central A/C
Flooring Hardwood, Ceramic Tile, Carpet
Fireplaces Number 1
Fireplaces Type Gas/Propane
Equipment Oven/Range - Gas, Range Hood, Exhaust Fan, Refrigerator, Icemaker, Dishwasher, Disposal, Microwave, Dryer, Washer, Water Heater
Fireplace Y
Appliance Oven/Range - Gas, Range Hood, Exhaust Fan, Refrigerator, Icemaker, Dishwasher, Disposal, Microwave, Dryer, Washer, Water Heater
Heat Source Natural Gas
Laundry Main Floor
Exterior
Exterior Feature Deck(s)
Parking Features Garage Door Opener
Garage Spaces 2.0
Amenities Available Elevator
Water Access N
View River
Roof Type Shingle
Accessibility Elevator
Porch Deck(s)
Attached Garage 2
Total Parking Spaces 2
Garage Y
Building
Story 3
Sewer Public Sewer
Water Public
Architectural Style Traditional
Level or Stories 3
Additional Building Above Grade, Below Grade
Structure Type Dry Wall,9'+ Ceilings
New Construction N
Schools
Elementary Schools Highlands
Middle Schools Dupont
High Schools Dupont
School District Red Clay Consolidated
Others
HOA Fee Include Common Area Maintenance,Ext Bldg Maint,Lawn Maintenance,Insurance,Parking Fee,Sewer,Snow Removal,Trash,Water
Senior Community No
Tax ID 26-002.30-002.C.0011
Ownership Condominium
Security Features Carbon Monoxide Detector(s),Smoke Detector,Security System
Special Listing Condition Standard
Read Less Info
Want to know what your home might be worth? Contact us for a FREE valuation!

Our team is ready to help you sell your home for the highest possible price ASAP

Bought with Ashle Wilson Bailey • Long & Foster Real Estate, Inc.

Making real estate simple, fun and easy for you!






