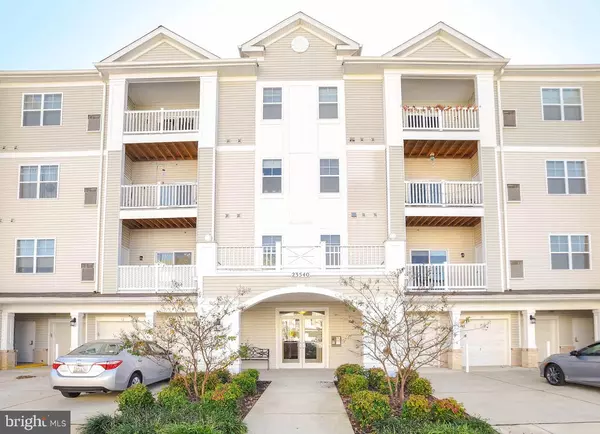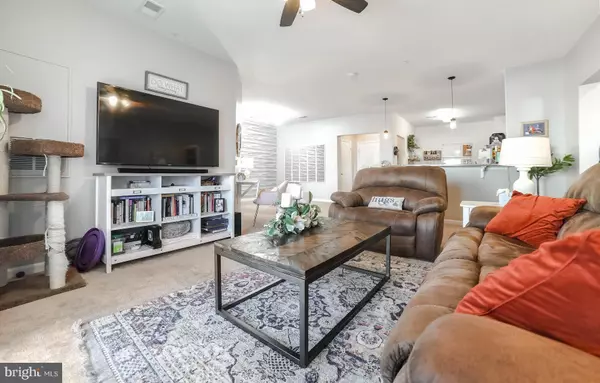$250,000
$250,000
For more information regarding the value of a property, please contact us for a free consultation.
2 Beds
2 Baths
1,431 SqFt
SOLD DATE : 01/08/2021
Key Details
Sold Price $250,000
Property Type Condo
Sub Type Condo/Co-op
Listing Status Sold
Purchase Type For Sale
Square Footage 1,431 sqft
Price per Sqft $174
Subdivision Residences At Wildewood
MLS Listing ID MDSM173008
Sold Date 01/08/21
Style Unit/Flat
Bedrooms 2
Full Baths 2
Condo Fees $285/mo
HOA Y/N N
Abv Grd Liv Area 1,431
Originating Board BRIGHT
Year Built 2018
Annual Tax Amount $2,118
Tax Year 2020
Lot Size 1,431 Sqft
Acres 0.03
Property Description
Welcome to maintenance free living! This CAPTAIN floorplan offers 2BR and two full-bathrooms to go along with an open floor plan with large, welcoming space and 9' ceilings. The living room sliding doors open to nice, private balcony. The master suite offers a gracious walk-in closet and spacious bath with marble dual vanity and spacious shower. Second master offers soaking tub. Kitchen is fully upgraded with 42" cabinets, granite countertops with newly installed pendants over the breakfast bar, and top of the line appliances. Full size washer and dryer in laundry room that boasts addition storage. The deeded oversized single car garage (#6) offers even more storage and garage door opener and electronic lockset for convenient and secure access. The ENERGY STAR Ecobee wi-fi thermostat allows you to control your environment through an app on your phone, whether you're in another room or in another country/state. Some areas are freshly painted in a calming palette. Community has a fitness center, club house, tot lot and walk to shops, restaurants, minutes to Solomon's Island!
Location
State MD
County Saint Marys
Zoning RESIDENTIAL
Rooms
Main Level Bedrooms 2
Interior
Interior Features Breakfast Area, Carpet, Ceiling Fan(s), Dining Area, Elevator, Floor Plan - Open, Kitchen - Gourmet, Pantry, Recessed Lighting, Sprinkler System, Tub Shower, Upgraded Countertops, Walk-in Closet(s)
Hot Water Electric
Heating Central
Cooling Heat Pump(s)
Equipment Built-In Microwave, Dishwasher, Disposal, Dryer, Icemaker, Refrigerator, Stove, Washer, Water Heater
Furnishings No
Fireplace N
Appliance Built-In Microwave, Dishwasher, Disposal, Dryer, Icemaker, Refrigerator, Stove, Washer, Water Heater
Heat Source Electric
Laundry Washer In Unit, Dryer In Unit
Exterior
Garage Basement Garage
Garage Spaces 2.0
Utilities Available Cable TV Available
Amenities Available Club House, Elevator, Fitness Center, Jog/Walk Path, Picnic Area, Security, Tot Lots/Playground
Waterfront N
Water Access N
Roof Type Composite
Accessibility 36\"+ wide Halls, Wheelchair Mod
Parking Type Attached Garage, Parking Lot
Attached Garage 1
Total Parking Spaces 2
Garage Y
Building
Story 1
Unit Features Garden 1 - 4 Floors
Sewer Public Septic
Water Public
Architectural Style Unit/Flat
Level or Stories 1
Additional Building Above Grade, Below Grade
New Construction N
Schools
Elementary Schools Evergreen
Middle Schools Esperanza
High Schools Leonardtown
School District St. Mary'S County Public Schools
Others
HOA Fee Include Common Area Maintenance,Ext Bldg Maint,Insurance,Lawn Maintenance,Management,Sewer,Snow Removal,Trash,Water
Senior Community No
Tax ID 1908180387
Ownership Fee Simple
SqFt Source Assessor
Security Features Main Entrance Lock,Sprinkler System - Indoor
Horse Property N
Special Listing Condition Standard
Read Less Info
Want to know what your home might be worth? Contact us for a FREE valuation!

Our team is ready to help you sell your home for the highest possible price ASAP

Bought with Cynthia M Crispell • CENTURY 21 New Millennium

Making real estate simple, fun and easy for you!






