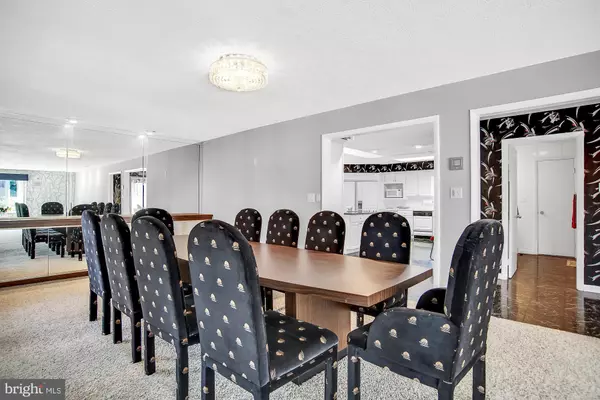$650,000
$650,000
For more information regarding the value of a property, please contact us for a free consultation.
5 Beds
4 Baths
5,434 SqFt
SOLD DATE : 03/27/2020
Key Details
Sold Price $650,000
Property Type Single Family Home
Sub Type Detached
Listing Status Sold
Purchase Type For Sale
Square Footage 5,434 sqft
Price per Sqft $119
Subdivision None Available
MLS Listing ID MDAA422922
Sold Date 03/27/20
Style Ranch/Rambler
Bedrooms 5
Full Baths 3
Half Baths 1
HOA Y/N N
Abv Grd Liv Area 4,234
Originating Board BRIGHT
Year Built 1968
Annual Tax Amount $5,746
Tax Year 2019
Lot Size 2.170 Acres
Acres 2.17
Property Description
Welcome home to your amazing rancher nestled on over a 2-acre fully fenced landscaped private lot featuring an in-ground pool, tennis court and English garden. The main level boasts over 4,000 square feet of living space to include 5 large bedrooms all with very large closets, 3 full bathrooms and one half bathroom, 2 very large living rooms, one with a custom-made wet bar, large formal dining room, butler pantry, family room with a wood burning fireplace and the centerpiece a huge kitchen with center island as well as breakfast bar. Basement features a fully finished game area with pool table and 15 foot-long full wet bar, storage areas, workshop, utilities and access to the multiple-car underground basement garage. Front entry to the home is via a lovely wooden front door that pours into the beautiful front sunroom with skylights and tons of natural light and warmth. Leave the sunroom via the French doors and enter the formal dining room with built-ins and enough room to comfortably seat 12 people. Adjoining the dining room is a gigantic living room, which is both cozy and wide-open at the same time. The kitchen is the centerpiece or control center for the home and features a giant center granite island with incorporated single oven as well as a double wall oven incorporated into the custom cabinets. There is a large wrap-around breakfast bar area and patio doors that lead out to the back yard oasis with in-ground concrete pool, English garden, pond, fully-lit floodlighted tennis courts and multiple outdoor electrical outlets. The secondary living room features a custom-made semi-circular wet bar and two patio doors, one that leads to the covered porch and outdoor brick kitchen area and the other that leads out onto the patio and 2-acre fenced back yard. Moving from the kitchen toward the bedroom area of the house we pass a butler panty and access 5 large bedrooms with the master featuring an en suite full master bathroom with separate shower and tub and dual vanity. The master bedroom has two closets and a patio door that leads to the solarium with hot tub area. The other 4 bedrooms all have very large closets and are serviced by a large family bathroom with shower/tub combination and dual vanities. Follow the stairs to basement that features a wide open newly finished game room with pool table and 15 foot full wet bar and several doors that access the storage room, basement garage, workshop, utilities and other unfinished areas of the basement. With a rear-entry oversized basement garage capable of housing up to 6 cars as well as parking for well over 10 additional vehicles, 2 wet bars, huge open living spaces, pool, tennis courts, huge backyard space and everything else this home is a true entertainers delight that you must stop by and see!
Location
State MD
County Anne Arundel
Zoning R2
Rooms
Basement Other, Partially Finished, Workshop, Outside Entrance, Interior Access, Garage Access
Main Level Bedrooms 5
Interior
Interior Features Bar, Breakfast Area, Built-Ins, Butlers Pantry, Carpet, Central Vacuum, Curved Staircase, Dining Area, Entry Level Bedroom, Family Room Off Kitchen, Floor Plan - Open, Formal/Separate Dining Room, Kitchen - Island, Kitchen - Table Space, Kitchen - Gourmet, Primary Bath(s), Pantry, Recessed Lighting, Skylight(s), Soaking Tub, Walk-in Closet(s), Wet/Dry Bar, WhirlPool/HotTub
Heating Heat Pump(s), Forced Air
Cooling Heat Pump(s)
Flooring Carpet, Ceramic Tile, Vinyl
Fireplaces Number 1
Equipment Microwave, Cooktop, Central Vacuum, Washer, Dryer, Dishwasher, Exhaust Fan, Freezer, Intercom, Refrigerator, Extra Refrigerator/Freezer, Oven - Wall
Appliance Microwave, Cooktop, Central Vacuum, Washer, Dryer, Dishwasher, Exhaust Fan, Freezer, Intercom, Refrigerator, Extra Refrigerator/Freezer, Oven - Wall
Heat Source Electric, Oil
Laundry Main Floor
Exterior
Garage Basement Garage, Garage - Rear Entry, Oversized
Garage Spaces 10.0
Fence Fully, Wood
Pool Concrete, In Ground, Heated
Waterfront N
Water Access N
View Garden/Lawn, Pond, Trees/Woods
Roof Type Shingle,Composite
Accessibility Ramp - Main Level
Parking Type Attached Garage, Driveway, Other
Attached Garage 10
Total Parking Spaces 10
Garage Y
Building
Lot Description Cul-de-sac, Pond, Private, Rear Yard
Story 2
Sewer Private Sewer, Septic Exists
Water Public
Architectural Style Ranch/Rambler
Level or Stories 2
Additional Building Above Grade, Below Grade
Structure Type High
New Construction N
Schools
Elementary Schools Quarterfield
Middle Schools Corkran
High Schools Glen Burnie
School District Anne Arundel County Public Schools
Others
Senior Community No
Tax ID 020400090013579
Ownership Fee Simple
SqFt Source Assessor
Security Features Monitored,Electric Alarm
Special Listing Condition Standard
Read Less Info
Want to know what your home might be worth? Contact us for a FREE valuation!

Our team is ready to help you sell your home for the highest possible price ASAP

Bought with Barb Atkinson • RE/MAX Executive

Making real estate simple, fun and easy for you!






