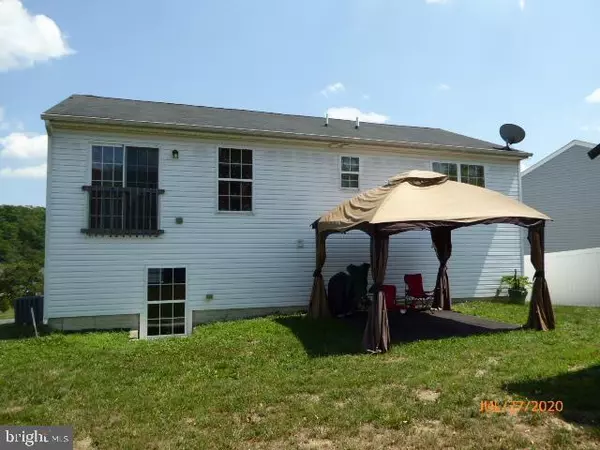$199,900
$199,900
For more information regarding the value of a property, please contact us for a free consultation.
3 Beds
2 Baths
1,174 SqFt
SOLD DATE : 10/19/2020
Key Details
Sold Price $199,900
Property Type Single Family Home
Sub Type Detached
Listing Status Sold
Purchase Type For Sale
Square Footage 1,174 sqft
Price per Sqft $170
Subdivision Inwood Meadows
MLS Listing ID WVBE179056
Sold Date 10/19/20
Style Split Foyer
Bedrooms 3
Full Baths 2
HOA Fees $10/ann
HOA Y/N Y
Abv Grd Liv Area 1,030
Originating Board BRIGHT
Year Built 2010
Annual Tax Amount $946
Tax Year 2020
Lot Size 8,712 Sqft
Acres 0.2
Property Description
Lovely well kept home on a large corner lot offering 3 bedrooms, 2 full bathrooms, main level kitchen, and dining/living room combination. The lower level has a finished family room with double window, and a spacious unfinished storage/utility/laundry room with a large window. The 2 car garage is approx. 22 ft. x 21 ft. with room for extra storage. Updates and improvements to the property include new carpet on the stairs and new vinyl flooring in living room and hallway. Improvements to the lower level include the finished family room. The rear yard has a large 10 ft. x 16 ft. front entrance storage shed added in 2019 and there is a patio to enjoy outside comfort. The driveway has been converted from gravel to asphalt. Part of the rear yard backs to trees.
Location
State WV
County Berkeley
Zoning 101
Rooms
Basement Garage Access, Interior Access, Partially Finished, Improved, Windows
Main Level Bedrooms 3
Interior
Interior Features Carpet, Ceiling Fan(s), Combination Dining/Living, Floor Plan - Traditional, Primary Bath(s), Tub Shower
Hot Water Electric
Heating Heat Pump(s)
Cooling Central A/C
Equipment Dishwasher, Dryer, Oven/Range - Electric, Range Hood, Refrigerator, Washer, Water Heater
Fireplace N
Appliance Dishwasher, Dryer, Oven/Range - Electric, Range Hood, Refrigerator, Washer, Water Heater
Heat Source Electric
Exterior
Garage Garage - Front Entry, Garage Door Opener, Inside Access
Garage Spaces 2.0
Fence Partially
Waterfront N
Water Access N
Street Surface Paved
Accessibility None
Parking Type Attached Garage, Driveway, Off Street
Attached Garage 2
Total Parking Spaces 2
Garage Y
Building
Lot Description Backs to Trees, Corner, Rear Yard, SideYard(s)
Story 2
Sewer Public Sewer
Water Public
Architectural Style Split Foyer
Level or Stories 2
Additional Building Above Grade, Below Grade
New Construction N
Schools
School District Berkeley County Schools
Others
Senior Community No
Tax ID 0710K009400000000
Ownership Fee Simple
SqFt Source Assessor
Special Listing Condition Standard
Read Less Info
Want to know what your home might be worth? Contact us for a FREE valuation!

Our team is ready to help you sell your home for the highest possible price ASAP

Bought with Butch L Cazin • Long & Foster Real Estate, Inc.

Making real estate simple, fun and easy for you!






