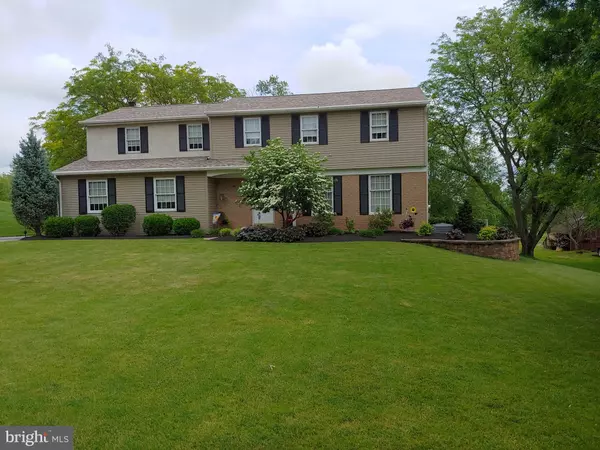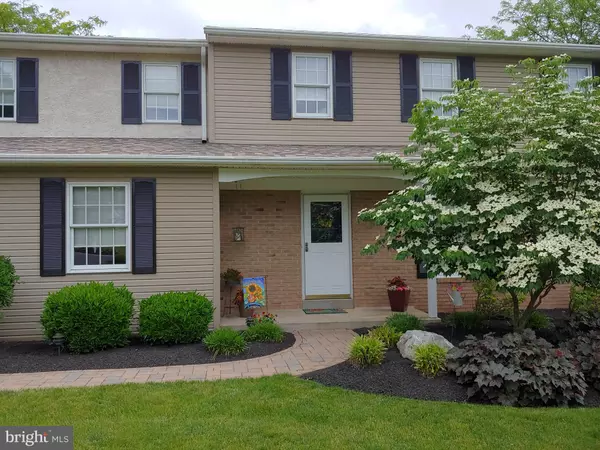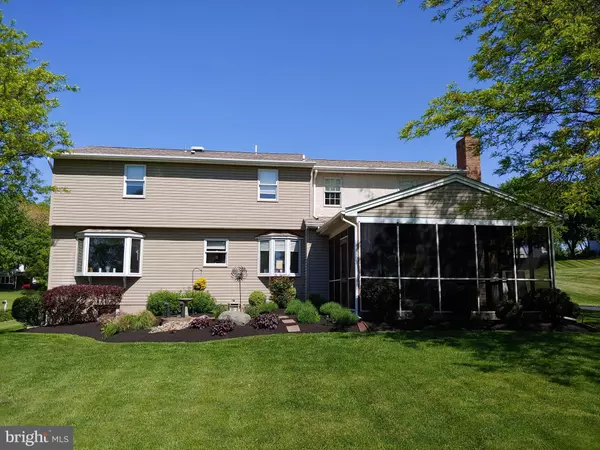$565,000
$525,000
7.6%For more information regarding the value of a property, please contact us for a free consultation.
4 Beds
3 Baths
3,201 SqFt
SOLD DATE : 07/12/2022
Key Details
Sold Price $565,000
Property Type Single Family Home
Sub Type Detached
Listing Status Sold
Purchase Type For Sale
Square Footage 3,201 sqft
Price per Sqft $176
Subdivision Franconia Hunt
MLS Listing ID PAMC2031180
Sold Date 07/12/22
Style Traditional
Bedrooms 4
Full Baths 2
Half Baths 1
HOA Y/N N
Abv Grd Liv Area 2,826
Originating Board BRIGHT
Year Built 1977
Annual Tax Amount $6,825
Tax Year 2022
Lot Size 0.803 Acres
Acres 0.8
Lot Dimensions 155.00 x 0.00
Property Description
Welcome to this beautiful, pristine home situated on a large open lot in the desirable community of Franconia Hunt. When you step from the curb you are greeted with a professionally landscaped exterior consisting of manicured lawns, hardscaping and lovely gardens to enjoy. This home has a covered porch to enjoy some quiet moments as well as an enclosed porch with vaulted ceiling, skylights and lovely views making it great for entertaining. The enclosed porch accesses a beautiful area with hardscaped patio and gardens as well as the large, open rear yard. There is plenty of parking with a two-car garage as well as additional parking in the large driveway. A new shed was installed for exterior storage convenience.
Upon entering this home you are greeted at the foyer which flows nicely into a large, open living room and dining room with bay window offering lovely views and plenty of sunshine! From the dining room you will enter a beautiful customized kitchen equipped with an abundance of solid wood cabinetry, pantry, granite countertops, recessed lighting and stainless steel appliances. The breakfast area looks out over the back yard and garden. The kitchen flows seamlessly into the family room with a beautiful updated stone fireplace and gas insert. There are glass sliding doors which lead to the enclosed porch offering lovely views from every angle . There is also a powder room that has been updated completing the main level.
The upper level boasts a main bedroom addition with 500 sq. ft. of living space. It includes two walk-in closets and a newly updated bathroom. This custom bath is complete with a beautiful tiled walk-in shower, double-sink with vanity, floor, fixtures and linen closet. There are three additional bedrooms all spacious in size and all equipped with ample closet-space and beautiful views from every window. A hall bath with tub and shower complete the upper level. The basement is large and has been divided into two separate rooms. One is finished and used as a den. The other is unfinished and used as a workshop/laundry area.
This property has been meticulously maintained. Each room has a thermostat for individual comfort control as well as saving money during the winter months! Central Air-2018, Roof-2017, Hot Water Heater-2017, Full & Half Bath-2014. Main Bath-2020. This home has been loved for many years and it shows. You will want to take a tour of this home, and make it your own.
Showings begin April 9th at 12:00pm
Location
State PA
County Montgomery
Area Franconia Twp (10634)
Zoning RESIDENTIAL
Rooms
Other Rooms Living Room, Dining Room, Bedroom 2, Bedroom 3, Bedroom 4, Kitchen, Family Room, Den, Foyer, Bedroom 1, Laundry, Bathroom 1, Bathroom 2, Half Bath, Screened Porch
Basement Full, Partially Finished
Interior
Interior Features Breakfast Area, Ceiling Fan(s), Family Room Off Kitchen, Pantry, Primary Bath(s), Recessed Lighting, Stall Shower, Tub Shower, Upgraded Countertops, Walk-in Closet(s)
Hot Water Electric
Heating Baseboard - Electric
Cooling Central A/C
Fireplaces Number 1
Fireplaces Type Gas/Propane, Stone
Equipment Stainless Steel Appliances, Washer, Dryer
Fireplace Y
Appliance Stainless Steel Appliances, Washer, Dryer
Heat Source Electric
Exterior
Exterior Feature Patio(s), Porch(es)
Garage Garage - Side Entry, Inside Access
Garage Spaces 2.0
Waterfront N
Water Access N
Roof Type Shingle
Accessibility None
Porch Patio(s), Porch(es)
Parking Type Attached Garage
Attached Garage 2
Total Parking Spaces 2
Garage Y
Building
Story 2
Foundation Concrete Perimeter
Sewer On Site Septic
Water Public
Architectural Style Traditional
Level or Stories 2
Additional Building Above Grade, Below Grade
New Construction N
Schools
School District Souderton Area
Others
Senior Community No
Tax ID 34-00-02636-084
Ownership Fee Simple
SqFt Source Assessor
Special Listing Condition Standard
Read Less Info
Want to know what your home might be worth? Contact us for a FREE valuation!

Our team is ready to help you sell your home for the highest possible price ASAP

Bought with Al Lund • BHHS Keystone Properties

Making real estate simple, fun and easy for you!






