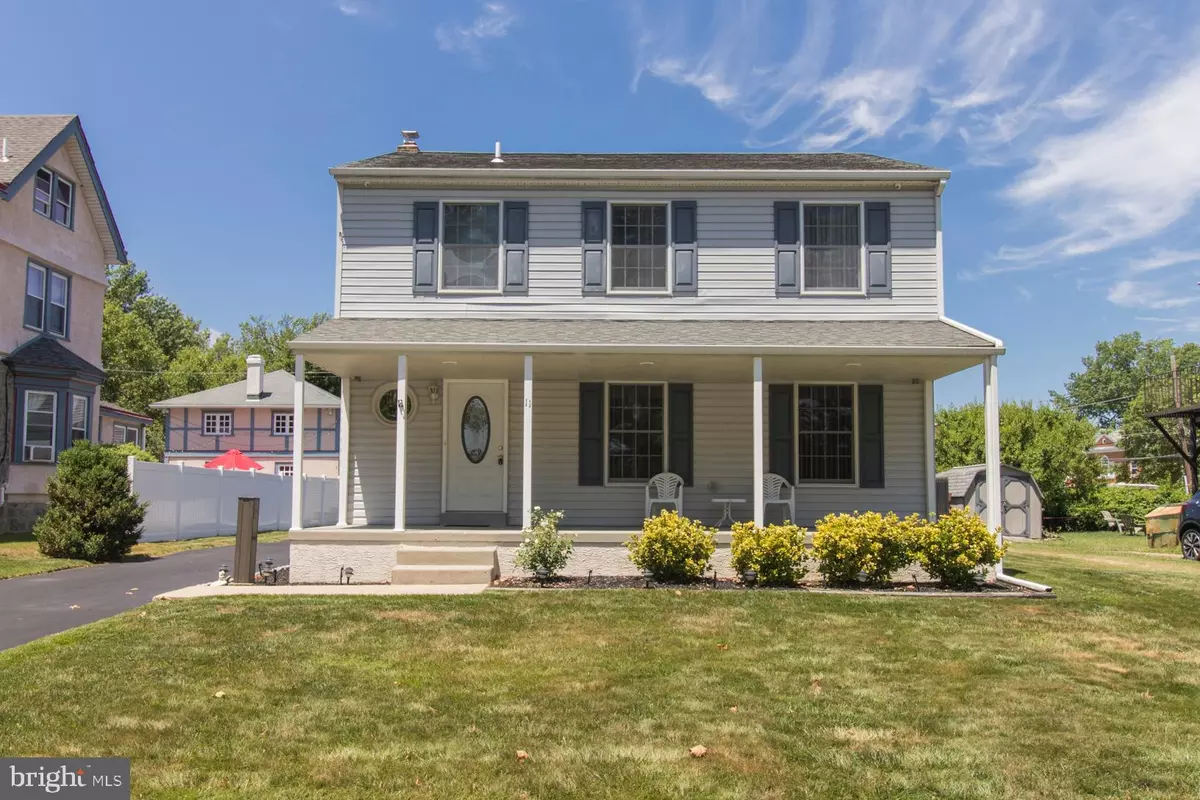$320,000
$325,000
1.5%For more information regarding the value of a property, please contact us for a free consultation.
3 Beds
3 Baths
2,430 SqFt
SOLD DATE : 10/05/2020
Key Details
Sold Price $320,000
Property Type Single Family Home
Sub Type Detached
Listing Status Sold
Purchase Type For Sale
Square Footage 2,430 sqft
Price per Sqft $131
Subdivision Ridley Park
MLS Listing ID PADE522460
Sold Date 10/05/20
Style Colonial
Bedrooms 3
Full Baths 2
Half Baths 1
HOA Y/N N
Abv Grd Liv Area 1,680
Originating Board BRIGHT
Year Built 1990
Annual Tax Amount $8,531
Tax Year 2019
Lot Size 8,494 Sqft
Acres 0.19
Lot Dimensions 75.00 x 135.00
Property Description
Two for One Sale!! Impeccable 2-story Colonial in addition to a contractor's dream garage!! You'll enjoy the lovely covered front porch then enter this beautiful sun-flooded home featuring a large living room, formal dining room, large eat-in kitchen with pantry, first floor laundry, and half-bath too! Upstairs you'll find two nice sized bedrooms and a full bath, in addition to a Master Bedroom Suite with its own full bath and walk-in closet. A modern, finished basement with a gas fireplace completes this stunning home. Step out back to the maintenance free deck overlooking a large backyard with a nice sized shed. In addition, there is a heated, over-sized garage with a loft which features 100 AMP electrical service, an air compressor, sink, shelving and room for two cars or one car and a workshop area and generator hook-up. Exterior sprinkler system for easy watering of the landscaping too! This is a home you don't want to miss! A short walk to downtown Ridley Park stores, the commuter train, restaurants, Ridley Lake and the local schools and library! Perfect location!
Location
State PA
County Delaware
Area Ridley Park Boro (10437)
Zoning RESIDENTIAL
Rooms
Basement Full, Fully Finished, Interior Access, Sump Pump, Windows
Interior
Interior Features Carpet, Formal/Separate Dining Room, Kitchen - Eat-In, Primary Bath(s), Pantry, Recessed Lighting, Tub Shower, Stall Shower, Walk-in Closet(s)
Hot Water Natural Gas
Heating Forced Air
Cooling Central A/C
Flooring Ceramic Tile, Fully Carpeted
Fireplaces Number 1
Fireplaces Type Gas/Propane
Equipment Built-In Range, Dishwasher
Furnishings No
Fireplace Y
Window Features Casement,Double Pane,Double Hung
Appliance Built-In Range, Dishwasher
Heat Source Natural Gas
Laundry Main Floor
Exterior
Exterior Feature Deck(s), Porch(es)
Parking Features Garage - Front Entry
Garage Spaces 4.0
Fence Picket
Utilities Available Cable TV Available, Electric Available, Natural Gas Available, Phone Available
Water Access N
Roof Type Architectural Shingle,Pitched
Accessibility None
Porch Deck(s), Porch(es)
Total Parking Spaces 4
Garage Y
Building
Lot Description Front Yard, Level, Rear Yard
Story 2
Sewer Public Sewer
Water Public
Architectural Style Colonial
Level or Stories 2
Additional Building Above Grade, Below Grade
Structure Type 9'+ Ceilings,Dry Wall
New Construction N
Schools
Elementary Schools Lakeview
Middle Schools Ridley
High Schools Ridley
School District Ridley
Others
Senior Community No
Tax ID 37-00-01751-00
Ownership Fee Simple
SqFt Source Assessor
Acceptable Financing Cash, Conventional
Listing Terms Cash, Conventional
Financing Cash,Conventional
Special Listing Condition Standard
Read Less Info
Want to know what your home might be worth? Contact us for a FREE valuation!

Our team is ready to help you sell your home for the highest possible price ASAP

Bought with Patti A Morrisette • Long & Foster Real Estate, Inc.
Making real estate simple, fun and easy for you!






