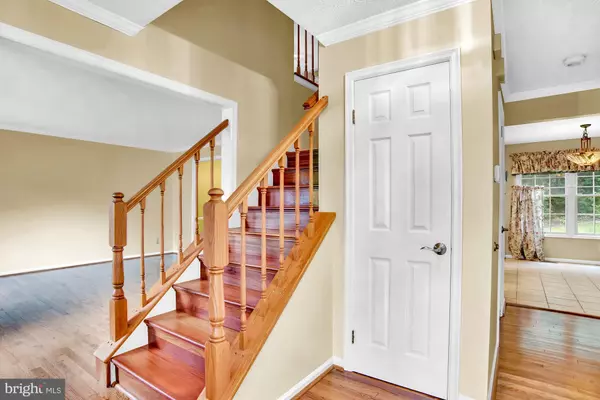$450,000
$425,000
5.9%For more information regarding the value of a property, please contact us for a free consultation.
4 Beds
3 Baths
2,615 SqFt
SOLD DATE : 10/22/2020
Key Details
Sold Price $450,000
Property Type Single Family Home
Sub Type Detached
Listing Status Sold
Purchase Type For Sale
Square Footage 2,615 sqft
Price per Sqft $172
Subdivision Dontrine Sub Plat Two
MLS Listing ID MDPG578102
Sold Date 10/22/20
Style Contemporary
Bedrooms 4
Full Baths 2
Half Baths 1
HOA Fees $28/mo
HOA Y/N Y
Abv Grd Liv Area 1,890
Originating Board BRIGHT
Year Built 1989
Annual Tax Amount $5,329
Tax Year 2019
Lot Size 0.295 Acres
Acres 0.3
Property Description
Be the next owner of this lovely 4-bedroom, 2.5-bath home that sits on more-than-a-quarter acre lot located in a sought-after community of Rolling Hills Estates, an all cul-se-sac neighborhood surrounded by protected woodlands. You will fall inlove with this home's features which include hardwood floors on main floor (except kitchen), new slate SS kitchen appliances, new asphalt driveway, new Carrier heat pump, new roof, mature landscaping wherein 50% of the lot has trees, fully fenced (wood) backyard and a patio that's perfect for relaxation. The first level includes the living room, kitchen, dining area, and a half bath. All bedrooms and 2 baths are situated on the upper level. Master bedroom has its own full bath. Additional features include a 2-car attached garage and a front porch. Uncongested North Bowie area - yet within easy drive to major commute routes - 4 miles to US 50, 4 miles to US 3/301, 5 miles to BW Pkwy (Laurel), and 2 miles to MARC Station. This is a must see!!! Call STEVE THOMAS for more information about this listing.
Location
State MD
County Prince Georges
Zoning RR
Rooms
Basement Full
Interior
Interior Features Ceiling Fan(s), Window Treatments, Carpet
Hot Water Electric
Heating Heat Pump(s)
Cooling Central A/C
Flooring Carpet
Fireplaces Number 1
Fireplaces Type Screen
Equipment Dryer, Washer, Dishwasher, Exhaust Fan, Disposal, Refrigerator, Icemaker, Stove
Furnishings No
Fireplace Y
Window Features Screens
Appliance Dryer, Washer, Dishwasher, Exhaust Fan, Disposal, Refrigerator, Icemaker, Stove
Heat Source Electric
Laundry Dryer In Unit, Washer In Unit
Exterior
Exterior Feature Porch(es), Patio(s)
Garage Garage - Front Entry, Garage Door Opener
Garage Spaces 2.0
Fence Wood
Utilities Available Electric Available, Water Available, Sewer Available
Waterfront N
Water Access N
Roof Type Architectural Shingle
Street Surface Concrete
Accessibility 32\"+ wide Doors
Porch Porch(es), Patio(s)
Parking Type Attached Garage
Attached Garage 2
Total Parking Spaces 2
Garage Y
Building
Lot Description Cleared
Story 2
Sewer Public Sewer
Water Public
Architectural Style Contemporary
Level or Stories 2
Additional Building Above Grade, Below Grade
Structure Type Dry Wall
New Construction N
Schools
Elementary Schools Rockledge
Middle Schools Samuel Ogle
High Schools Bowie
School District Prince George'S County Public Schools
Others
Pets Allowed Y
HOA Fee Include Management
Senior Community No
Tax ID 17141647502
Ownership Fee Simple
SqFt Source Assessor
Security Features Electric Alarm
Acceptable Financing Cash, Conventional, FHA, VA
Horse Property N
Listing Terms Cash, Conventional, FHA, VA
Financing Cash,Conventional,FHA,VA
Special Listing Condition Standard
Pets Description No Pet Restrictions
Read Less Info
Want to know what your home might be worth? Contact us for a FREE valuation!

Our team is ready to help you sell your home for the highest possible price ASAP

Bought with Adetoun Olunlade • Samson Properties

Making real estate simple, fun and easy for you!






