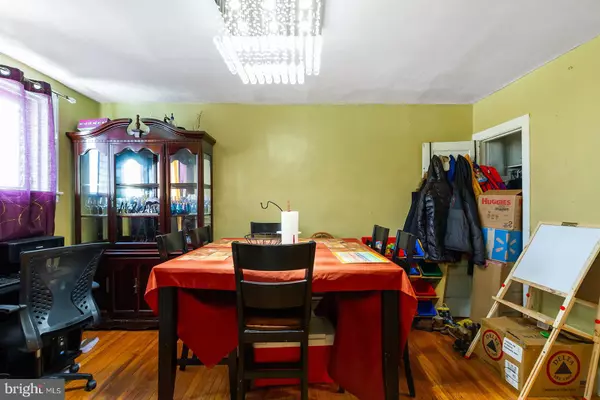$135,000
$135,000
For more information regarding the value of a property, please contact us for a free consultation.
3 Beds
1 Bath
1,176 SqFt
SOLD DATE : 03/09/2022
Key Details
Sold Price $135,000
Property Type Townhouse
Sub Type End of Row/Townhouse
Listing Status Sold
Purchase Type For Sale
Square Footage 1,176 sqft
Price per Sqft $114
Subdivision None Available
MLS Listing ID PADE2018000
Sold Date 03/09/22
Style Colonial
Bedrooms 3
Full Baths 1
HOA Y/N N
Abv Grd Liv Area 1,176
Originating Board BRIGHT
Year Built 1920
Annual Tax Amount $3,564
Tax Year 2021
Lot Size 2,178 Sqft
Acres 0.05
Lot Dimensions 18.00 x 113.00
Property Description
If you're looking for a new home in Lansdowne, then come see this home on N Maple Ave! Sitting at the end of a row, the home begins with an enclosed porch/sun room that adds additional area to the living space. The spacious living room includes hardwood floors, a ceiling fan, and a decorative brick fireplace. The dining room, which includes a closet, is partially open to the kitchen via a counter top with additional storage. The galley kitchen includes wood toned cabinetry, an electric range, and access to the rear deck. The unfinished basement is where you'll find the laundry facilities and access to the rear of the home, which includes a 1-car garage and driveway parking. This home offers proximity to public parks, shopping and dining, and public transportation for various commuting options. Schedule your showing today!
Location
State PA
County Delaware
Area Lansdowne Boro (10423)
Zoning TN
Rooms
Other Rooms Living Room, Dining Room, Bedroom 2, Bedroom 3, Kitchen, Basement, Bedroom 1, Sun/Florida Room, Bathroom 1
Basement Unfinished
Interior
Interior Features Carpet, Ceiling Fan(s), Floor Plan - Traditional, Skylight(s), Tub Shower, Wood Floors
Hot Water Electric
Heating Hot Water, Radiator
Cooling None
Flooring Hardwood, Carpet, Tile/Brick
Equipment Dishwasher, Oven/Range - Electric, Refrigerator, Washer, Dryer
Fireplace N
Appliance Dishwasher, Oven/Range - Electric, Refrigerator, Washer, Dryer
Heat Source Oil
Laundry Basement
Exterior
Exterior Feature Deck(s)
Parking Features Basement Garage, Garage - Rear Entry
Garage Spaces 2.0
Water Access N
Accessibility None
Porch Deck(s)
Attached Garage 1
Total Parking Spaces 2
Garage Y
Building
Story 2
Foundation Concrete Perimeter
Sewer Public Sewer
Water Public
Architectural Style Colonial
Level or Stories 2
Additional Building Above Grade, Below Grade
New Construction N
Schools
Middle Schools Penn Wood
High Schools Penn Wood High School - Green Ave Campus
School District William Penn
Others
Senior Community No
Tax ID 23-00-02002-00
Ownership Fee Simple
SqFt Source Assessor
Acceptable Financing Cash, Conventional
Listing Terms Cash, Conventional
Financing Cash,Conventional
Special Listing Condition Standard
Read Less Info
Want to know what your home might be worth? Contact us for a FREE valuation!

Our team is ready to help you sell your home for the highest possible price ASAP

Bought with Abdulai Diallo • HomeSmart Realty Advisors
Making real estate simple, fun and easy for you!






